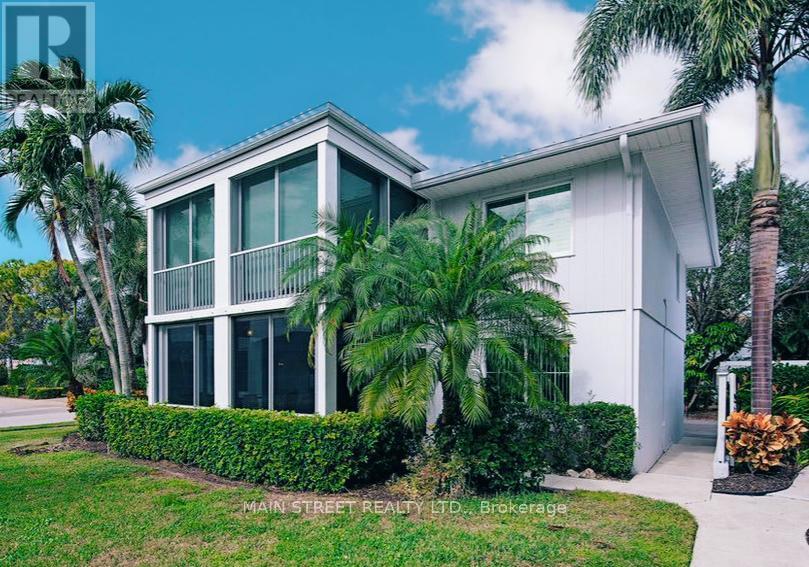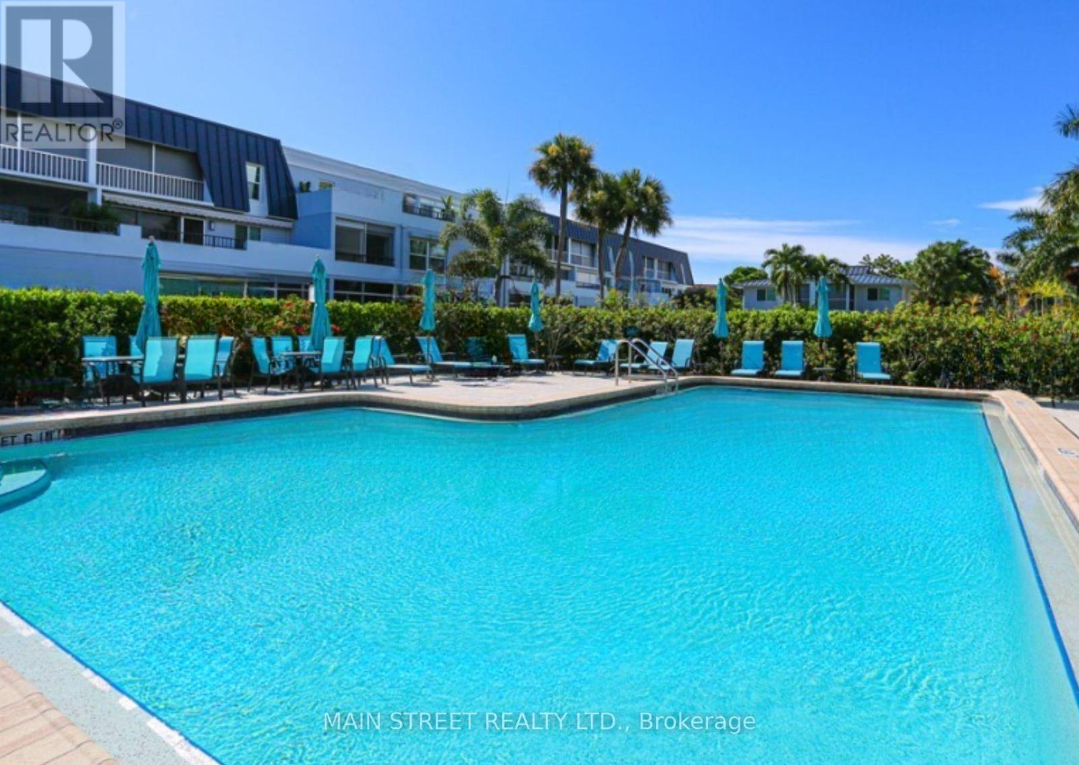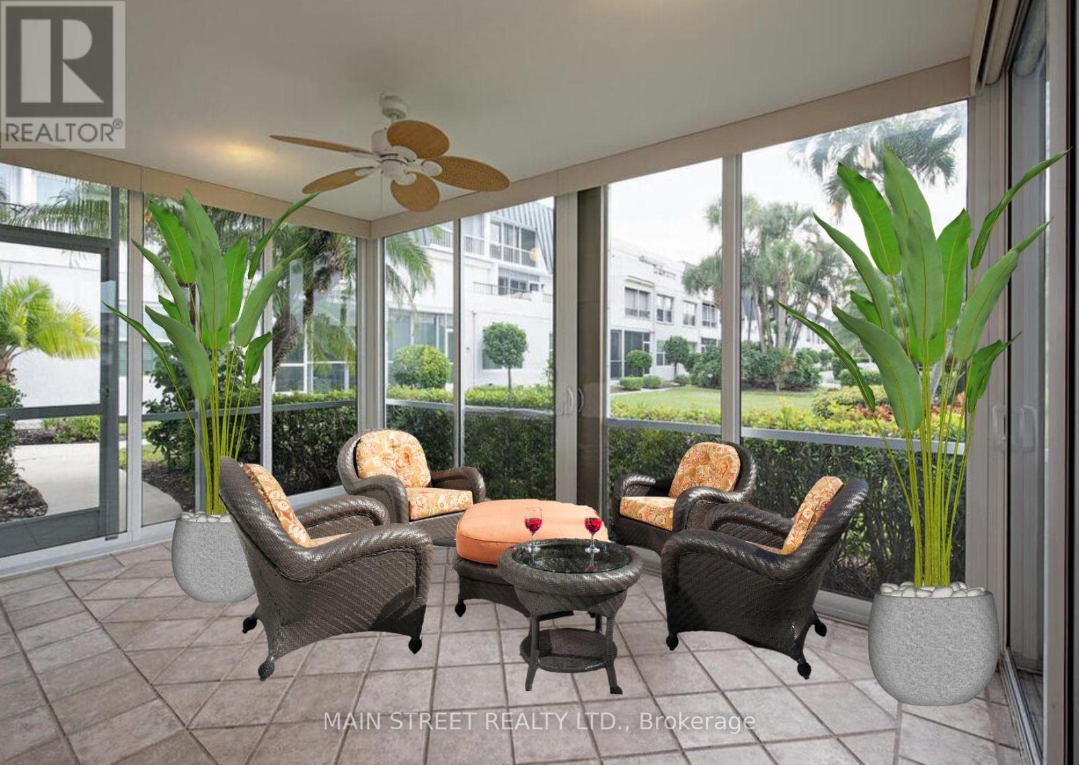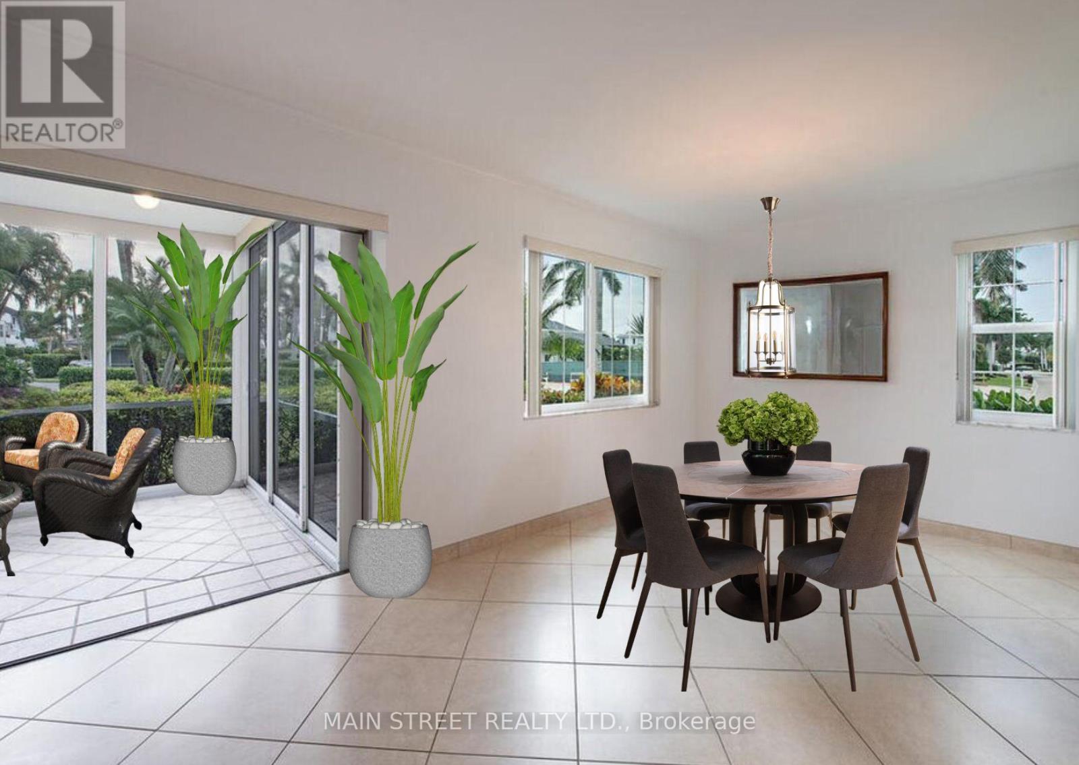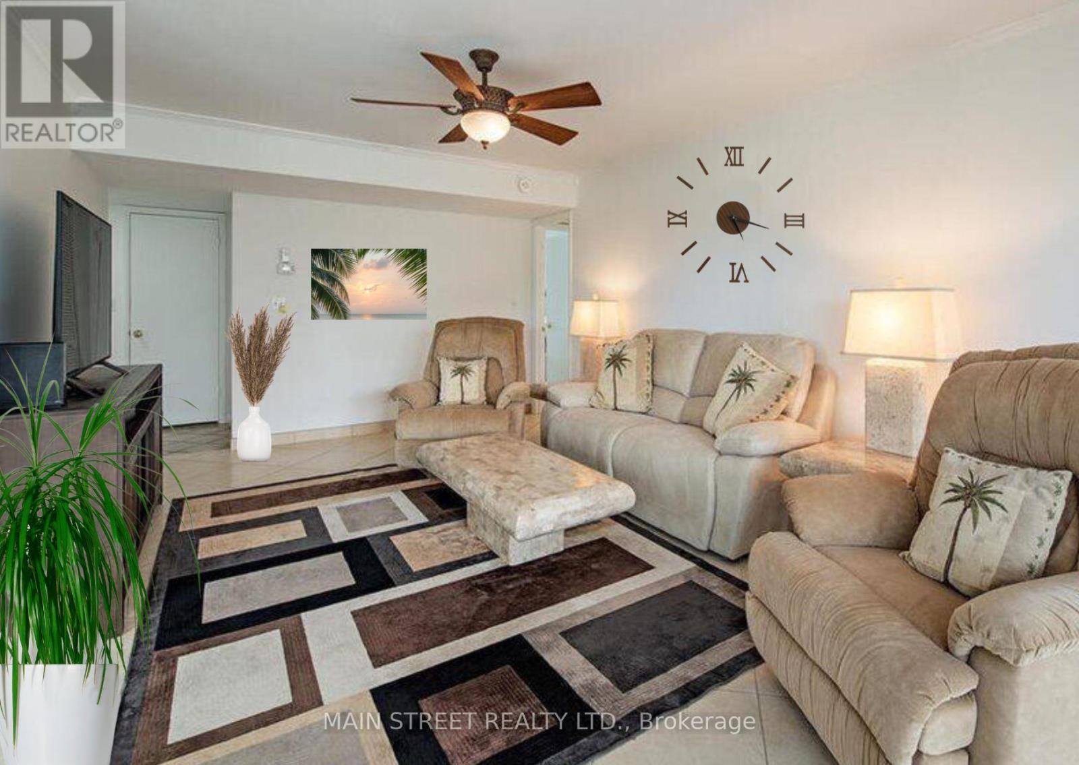Free Account Required 🔒
Join millions searching for homes on our platform.
- See more homes & sold history
- Instant access to photos & features
Overview
Bedroom
3
Bath
2
Property Type
Single Family
Title
Condo/Strata
Square Footage
square meters
Storeys
1
Annual Property Taxes
$4,038
Time on REALTOR.ca
354 days
Parking Type
Carport
Community Feature
Pets not Allowed
Property Description
Pristine Beaches in The Upscale Neighborhood of Parkshore. This bright, sun-filled, open-concept main-floor villa will not disappoint you! Perfect For Winter Getaways For The Entire Family. This Property Features 3 Spacious Bedrooms, and 2 Updated Baths, Granite Counters & Heated Floorsa Separate Dining Area & Walk-Out. Enjoy Your Morning Coffee on Your Private Lanai (Additional Sunroom) That Overlooks Palm Trees, Sunny Florida Skies & Garden. Entertain & Soak Up The Warm Sunshine with Family & Friends at The Pool, Relax on the Loungers, Detox In The Sauna, BBQ, or Play a Game of Shuffleboard. There is Plenty of Room For Visiting Guests. Pets Allowed. Park Shore is Surrounded By World-Class Golf Courses, Marinas, Beaches, Boutiques, Galleries, Museums, Restaurants, Theatres, Medical Centers & Cafes. Making Park Shores a Desirable Destination for Residents & Visitors Seeking Leisure, Recreation, & Cultural Experiences in Southwest Florida. **** EXTRAS **** Common Areas: Ingr Pool, Entertainment Area, BBQ, Sauna, Parking, Storage Unit. Impact Resistant Windows/Door Lanai. Quick Drive To Beaches, Restaurants, Golf Courses, Shopping, Hospital & Medical Ctrs. Never Rented, Smoke & Pet Free. (id:56270)
Property Details
Property ID
Price
26525690
$ 699,000
Property Type
Property Status
Single Family
Active
Address
Get permission to view the Map
Rooms
| Room Type | Level | Dimensions | |
|---|---|---|---|
| Laundry room | Ground level | ||
| Kitchen | Ground level | ||
| Living room | Ground level | ||
| Dining room | Ground level | ||
| Primary Bedroom | Ground level | ||
| Bedroom 2 | Ground level | ||
| Bedroom 3 | Ground level | ||
| Laundry room | Ground level | ||
| Solarium | Ground level | ||
| Bathroom | Ground level |
Building
Interior Features
Appliances
Washer, Refrigerator, Dishwasher, Stove, Dryer, Water Heater
Flooring
Ceramic
Building Features
Architecture Style
Bungalow
Heating & Cooling
Heating Type
Forced air, Electric
Neighbourhood Features
Community Features
Pets not Allowed
Maintenance or Condo Information
Maintenance Fees
667 Monthly
Building Features
Common Area Maintenance, Insurance, Parking
Mortgage Calculator
- Principal and Interest $ 2,412
- Property Taxes $2,412
- Homeowners' Insurance $2,412
Schedule a tour

Royal Lepage PRG Real Estate Brokerage
9300 Goreway Dr., Suite 201 Brampton, ON, L6P 4N1
Nearby Similar Homes
Get in touch
phone
+(84)4 1800 33555
G1 1UL, New York, USA
about us
Lorem ipsum dolor sit amet, consectetur adipisicing elit, sed do eiusmod tempor incididunt ut labore et dolore magna aliqua. Ut enim ad minim veniam
Company info
Newsletter
Get latest news & update
© 2019 – ReHomes. All rights reserved.
Carefully crafted by OpalThemes

