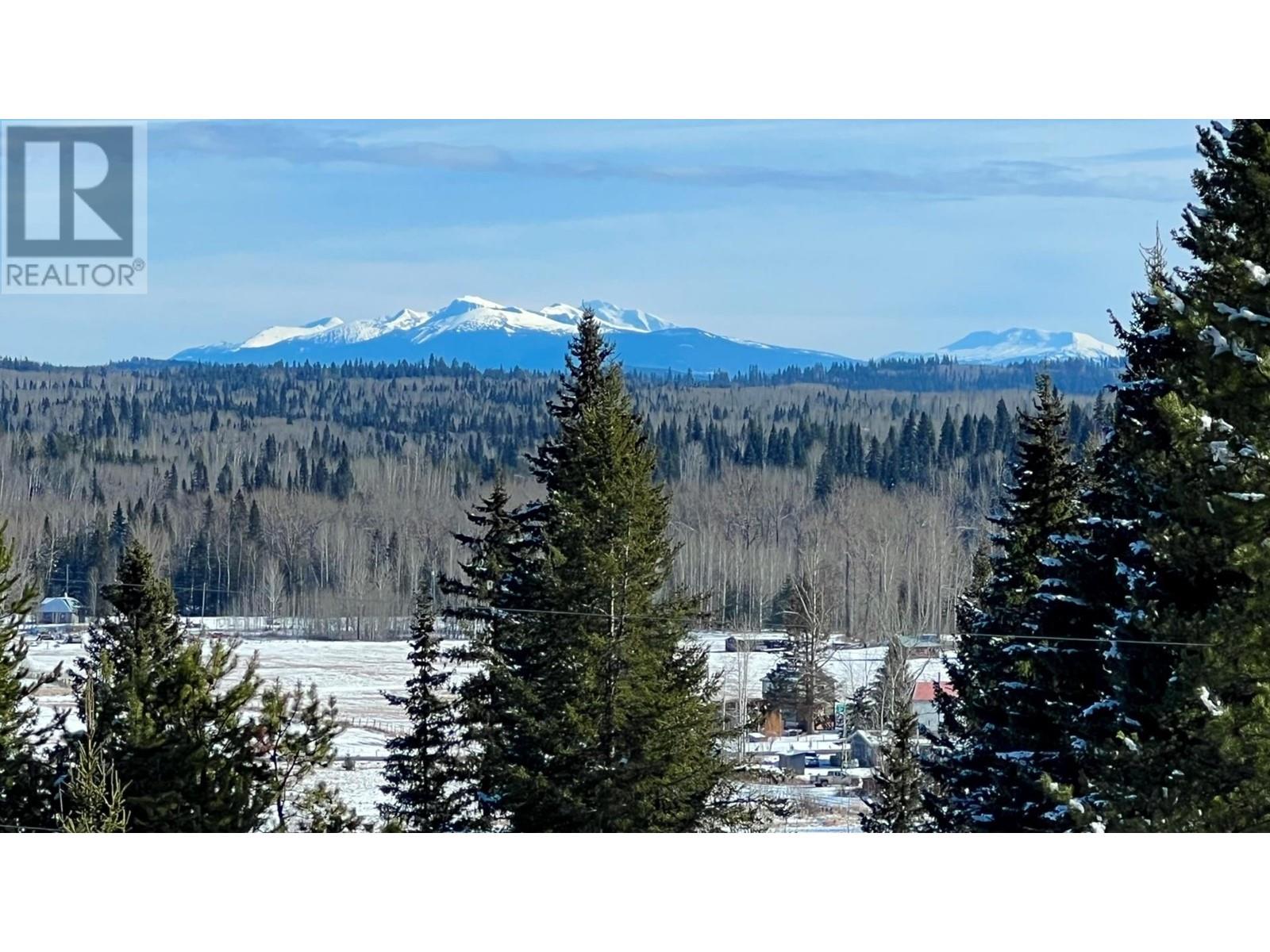3111 NIQUIDET STREET
British Columbia V0L1L0
For saleFree Account Required 🔒
Join millions searching for homes on our platform.
- See more homes & sold history
- Instant access to photos & features
Overview
Bedroom
3
Bath
2
Year Built
1950
217103.04
square feet
Property Type
Single Family
Title
Freehold
Square Footage
1875 square feet
Storeys
3
Annual Property Taxes
$1,619
Time on REALTOR.ca
354 days
Parking Type
Carport, RV
Building Type
House
Property Description
Bright & sunny 3 BR 2 full-bath family home w/ gorgeous mountains view on 4.98ac in Horsefly Village! Living rm, kitchen, sun rm, master BR & large deck on main. 2 BRs upstairs. Family rm & rec rm below. This energy-efficient house has upgraded windows, doors & outside insulation thru govt energy-saving grant, plus updated siding, flooring & metal roof. Connected to RSF electric/wood furnace for heat, drilled well logged @9USgpm & easy-maintenance septic lagoon. RV double garage (w/power), 3-bay carport & other storage buildings house multiple vehicles, boats & toys. Well-graded driveway w/ roundabout is a joy to use yr-round. This beautiful lot is mostly treed w/ good-size fir, & has enough space to develop garden or raise hobby farm animals. Backed onto crown land & in walking/cycling distance to the school, general store & amenities. RR2 zoning permits carriage home or suite, plus home occupation, home industry & a variety of other uses. Private setting on a quiet street... Home sweet home! (id:56270)
Property Details
Property ID
Price
Property Size
26525461
$ 495,000
217103.04 square feet
Year Built
Property Type
Property Status
1950
Single Family
Active
Address
Get permission to view the Map
Rooms
| Room Type | Level | Dimensions | |
|---|---|---|---|
| Living room | Main level | ||
| Dining room | Main level | ||
| Kitchen | Main level | ||
| Primary Bedroom | Main level | ||
| Solarium | Main level | ||
| Bedroom 2 | Above | ||
| Bedroom 3 | Above | ||
| Den | Above | ||
| Family room | Basement | ||
| Recreational, Games room | Basement | ||
| Laundry room | Basement |
Building
Interior Features
Appliances
Washer, Refrigerator, Hot Tub, Stove, Dryer
Basement
Finished, N/A
Building Features
Foundation Type
Concrete Perimeter, Concrete Slab
Heating & Cooling
Heating Type
Forced air, Electric, Wood
Utilities
Water Source
Drilled Well
Exterior Features
Exterior Finish
Vinyl siding
Roof Style
Metal, Conventional
Measurements
Square Footage
1875 square feet
Land
View
Mountain view, View
Mortgage Calculator
- Principal and Interest $ 2,412
- Property Taxes $2,412
- Homeowners' Insurance $2,412
Schedule a tour

Royal Lepage PRG Real Estate Brokerage
9300 Goreway Dr., Suite 201 Brampton, ON, L6P 4N1
Nearby Similar Homes
Get in touch
phone
+(84)4 1800 33555
G1 1UL, New York, USA
about us
Lorem ipsum dolor sit amet, consectetur adipisicing elit, sed do eiusmod tempor incididunt ut labore et dolore magna aliqua. Ut enim ad minim veniam
Company info
Newsletter
Get latest news & update
© 2019 – ReHomes. All rights reserved.
Carefully crafted by OpalThemes


























