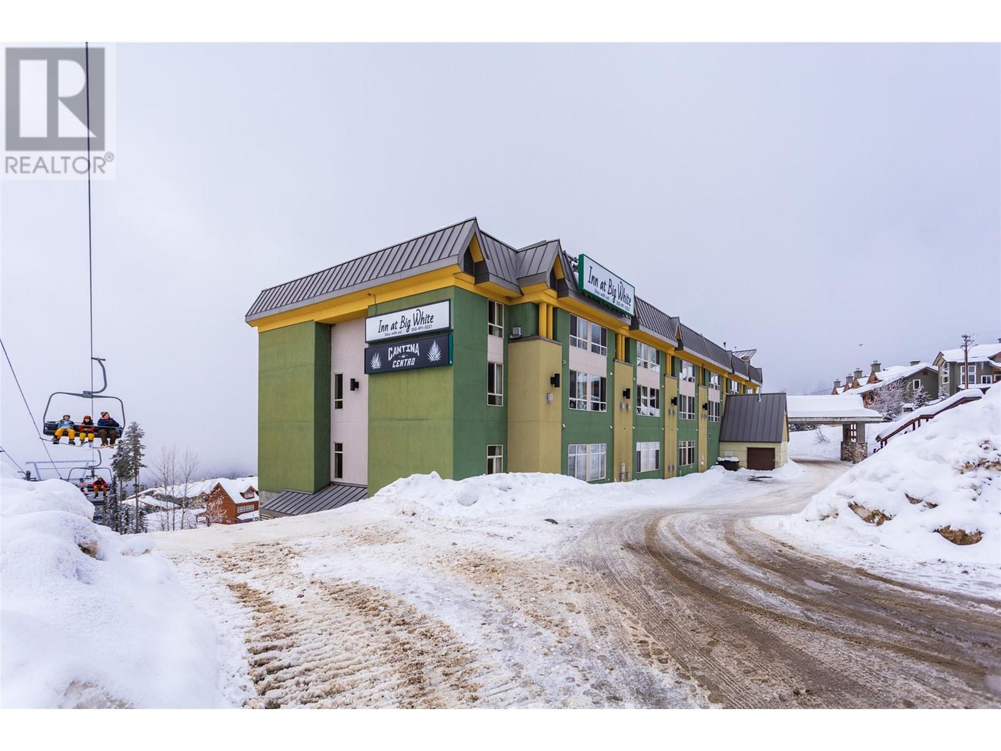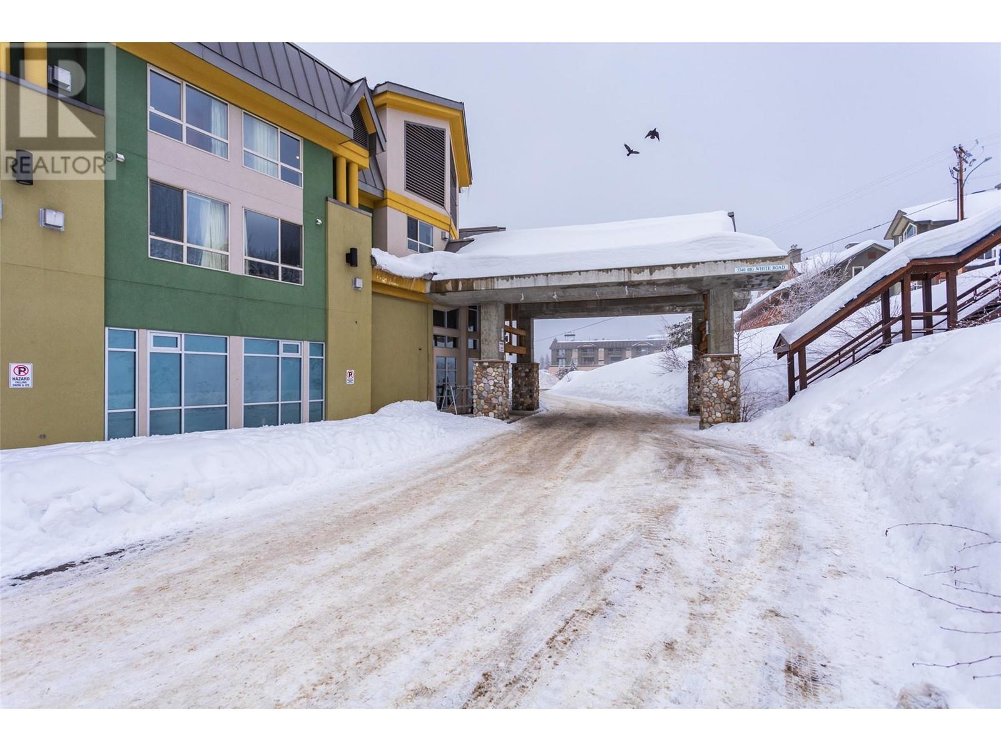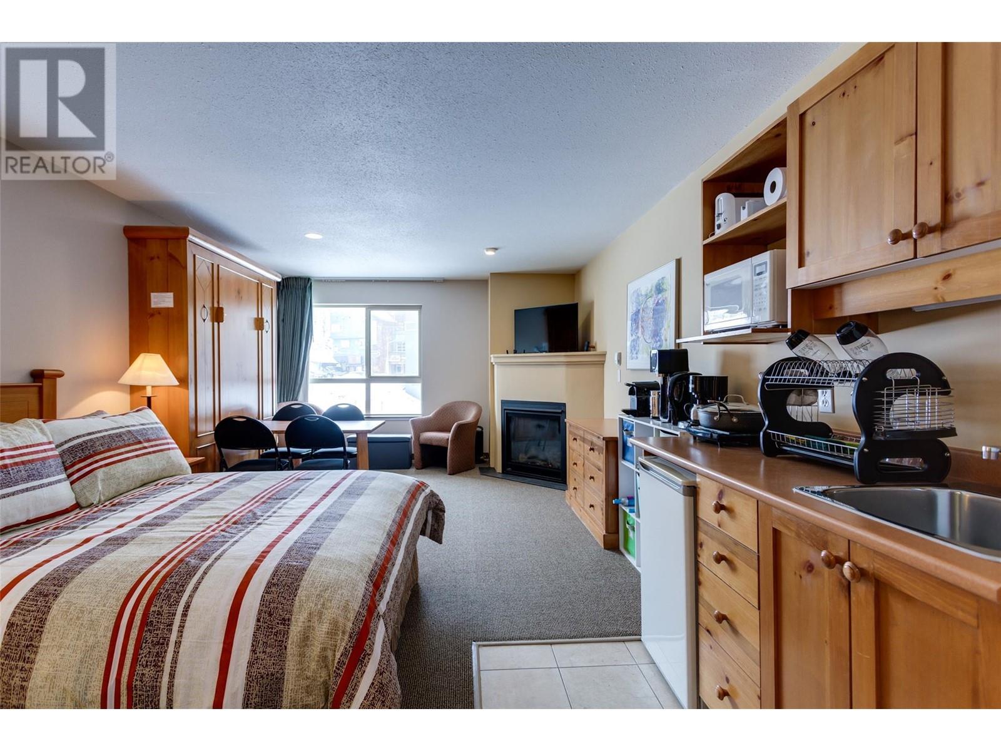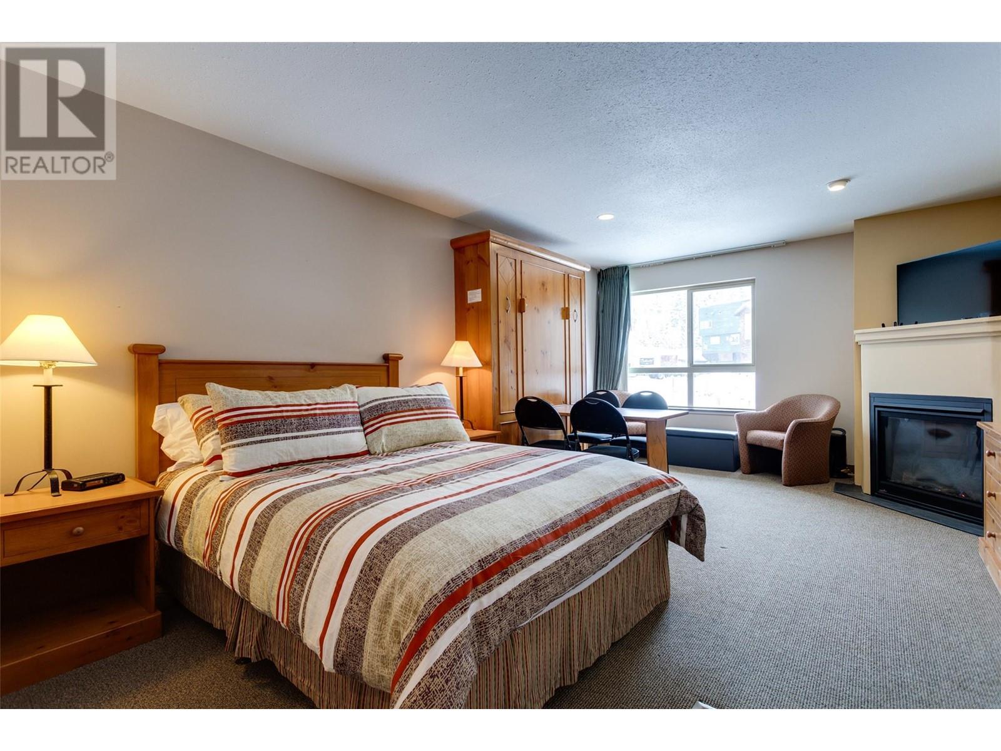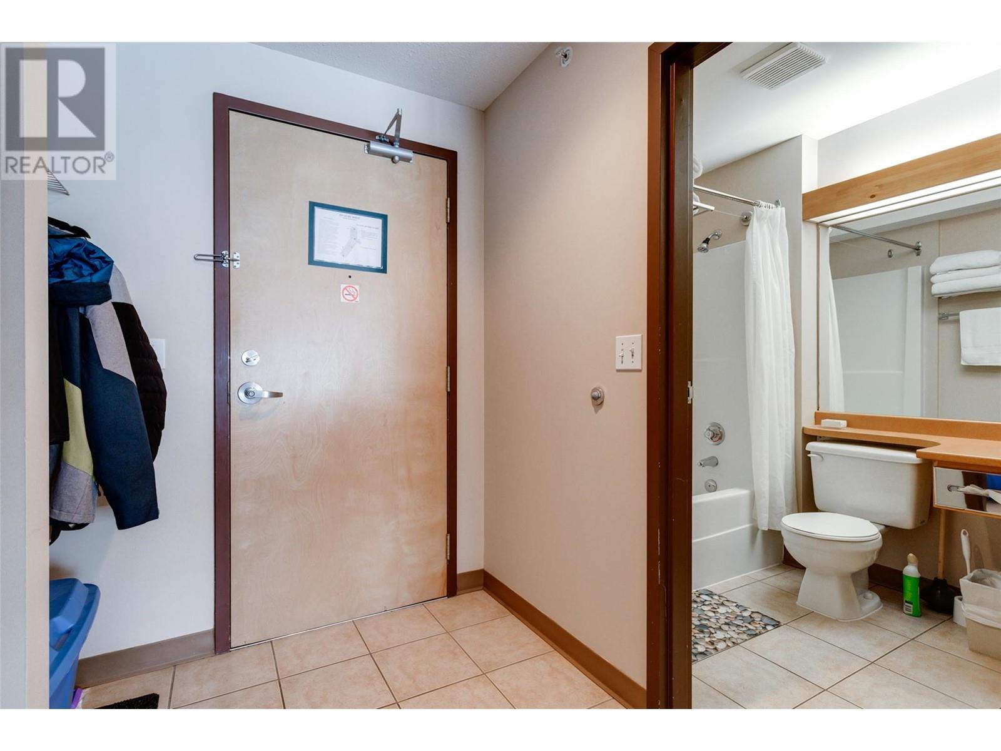5340 Big White Road Unit# 307
British Columbia V1Y4S3
For saleFree Account Required 🔒
Join millions searching for homes on our platform.
- See more homes & sold history
- Instant access to photos & features
Overview
Bath
1
Year Built
1997
Property Type
Single Family
Title
Condo/Strata
Neighbourhood
Big White
Square Footage
378 square feet
Storeys
1
Annual Property Taxes
$812
Time on REALTOR.ca
354 days
Parking Type
Attached Garage
Building Type
Apartment
Community Feature
Pets Allowed
Property Description
WELCOME TO BEAUTIFUL BIG WHITE!! Top floor turn key studio located only a few steps outside the Village where you can access everything Big White has to offer, hit the slopes for a day of fun, or relax beside the cozy fireplace. Coffee shops, restaurants and grocery stores are just outside your front door. Strata fees include heat, hot water, electricity, internet, cable, and even natural gas. Have fun in the heated indoor/outdoor pool, hot tub, exercise room and games room. Underground parking and ski storage. Come enjoy the snow!! (id:56270)
Property Details
Property ID
Price
26524635
$ 195,000
Year Built
Property Type
Property Status
1997
Single Family
Active
Address
Get permission to view the Map
Rooms
| Room Type | Level | Dimensions | |
|---|---|---|---|
| Bedroom - Bachelor | Main level | 12'7'' x 19'6'' feet 12'7'' x 19'6'' meters | |
| Kitchen | Main level | 12'7'' x 19'6'' feet 12'7'' x 19'6'' meters | |
| 3pc Bathroom | Main level | 5'5'' x 7'10'' feet 5'5'' x 7'10'' meters | |
| Foyer | Main level | 6'7'' x 7'4'' feet 6'7'' x 7'4'' meters | |
| Living room | Main level | 12'7'' x 19'6'' feet 12'7'' x 19'6'' meters |
Building
Interior Features
Flooring
Carpeted, Ceramic Tile
Building Features
Fire Protection
Gas, Unknown
Heating & Cooling
Heating Type
Electric
Cooling Type
Central air conditioning
Utilities
Water Source
Private Utility
Sewer
Municipal sewage system
Exterior Features
Pool Type
Inground pool, Outdoor pool
Neighbourhood Features
Community Features
Pets Allowed, Rentals Allowed With Restrictions
Maintenance or Condo Information
Maintenance Fees
462 Monthly
Building Features
Property Management, Waste Removal, Ground Maintenance, Heat, Electricity, Water, Other, See Remarks, Reserve Fund Contributions, Sewer
Measurements
Square Footage
378 square feet
Land
Zoning Type
Unknown
Mortgage Calculator
- Principal and Interest $ 2,412
- Property Taxes $2,412
- Homeowners' Insurance $2,412
Schedule a tour

Royal Lepage PRG Real Estate Brokerage
9300 Goreway Dr., Suite 201 Brampton, ON, L6P 4N1
Nearby Similar Homes
Get in touch
phone
+(84)4 1800 33555
G1 1UL, New York, USA
about us
Lorem ipsum dolor sit amet, consectetur adipisicing elit, sed do eiusmod tempor incididunt ut labore et dolore magna aliqua. Ut enim ad minim veniam
Company info
Newsletter
Get latest news & update
© 2019 – ReHomes. All rights reserved.
Carefully crafted by OpalThemes

