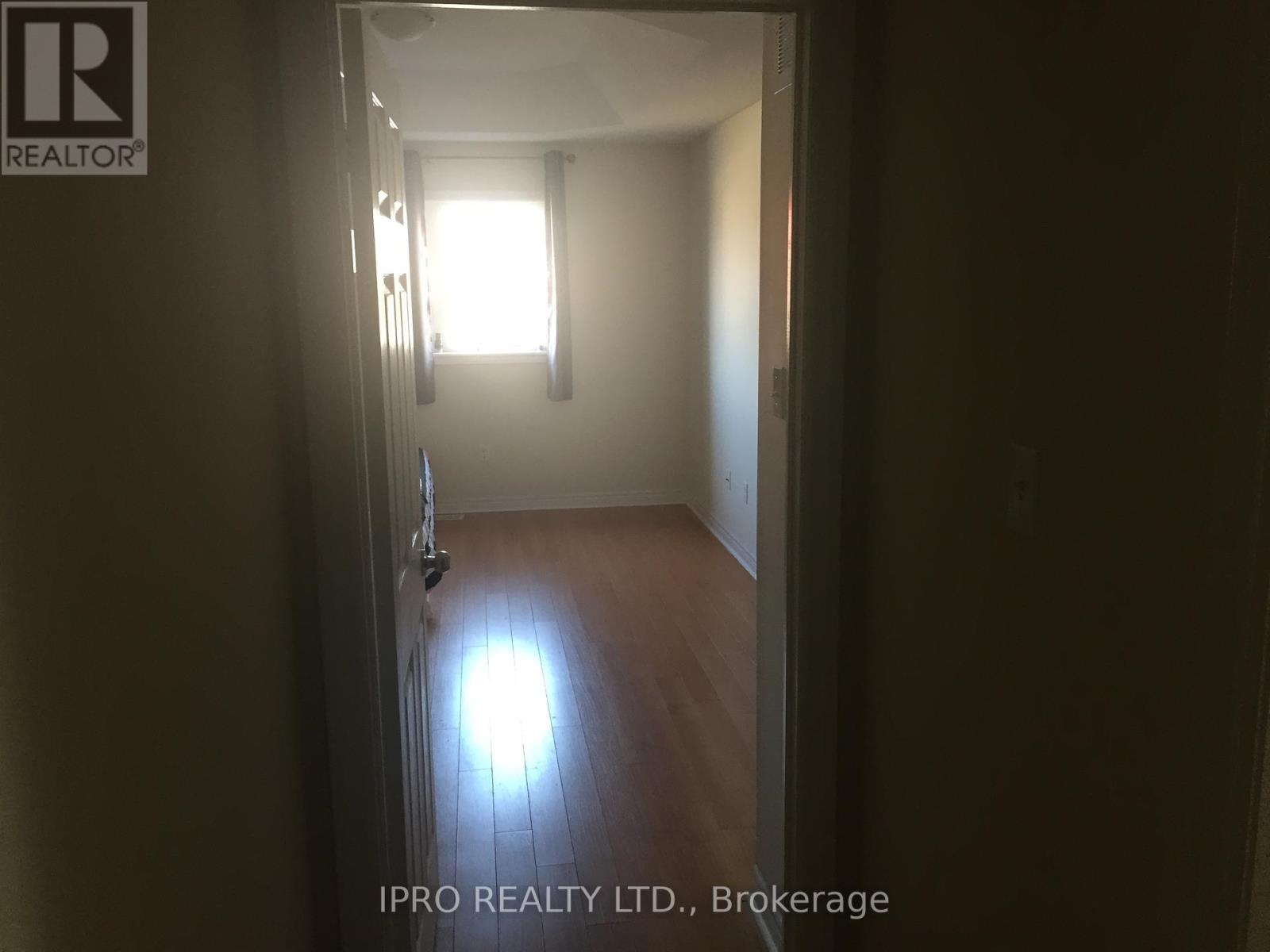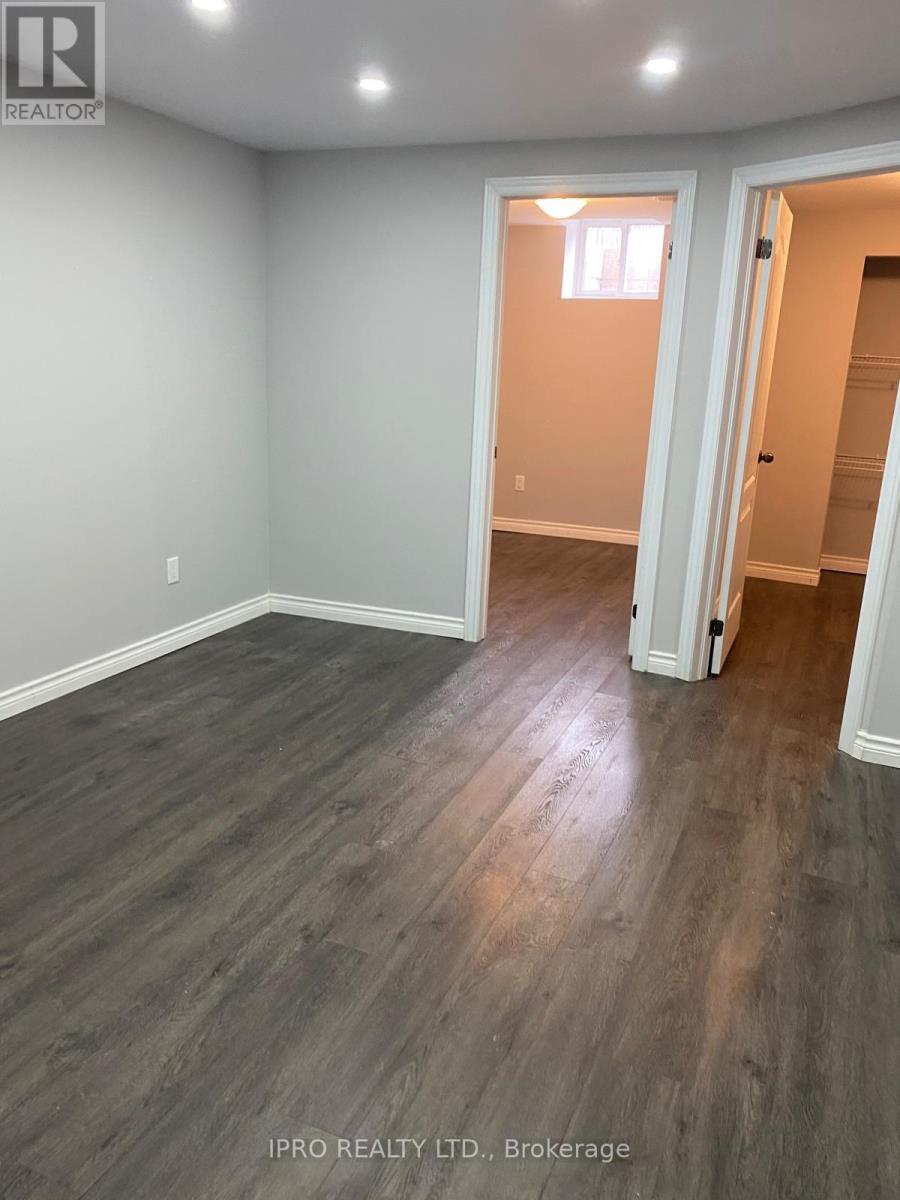Free Account Required 🔒
Join millions searching for homes on our platform.
- See more homes & sold history
- Instant access to photos & features
Overview
Bedroom
6
Bath
4
Property Type
Single Family
Title
Freehold
Neighbourhood
Hurontario
Square Footage
square meters
Storeys
2
Annual Property Taxes
$5,675
Time on REALTOR.ca
355 days
Parking Type
Attached Garage
Building Type
House
Community Feature
Community Centre
Property Description
Location Location Location. One of the Prime location of Mississauga. Above ground 1871 Sqft, beautiful Semi-detached house. Near Square One, Walking distance to bus route And Grocery stores. Offering easy access to Shopping centres, Schools, Celebration square, Future LRT, Parks, Highway 403 and Recreational facilities. Basement has two bedrooms, full washroom and kitchen with entry from Garage. Seller or Listing Broker does not warrant Retrofit status of the basement. Need 72 Hours for Showing (Tenants in the property). Buyer to assume tenants. **** EXTRAS **** Stainless Steel Appliances(2 Fridge, 1 Dishwasher and Stove), Washer and Dryer (id:56270)
Property Details
Property ID
Price
Property Size
26523567
$ 1,449,000
23.3 x 141.8 FT
Property Type
Property Status
Single Family
Active
Address
Get permission to view the Map
Rooms
| Room Type | Level | Dimensions | |
|---|---|---|---|
| Living room | Main level | ||
| Bedroom | Basement | ||
| Bathroom | Basement | ||
| Dining room | Main level | ||
| Kitchen | Main level | ||
| Eating area | Main level | ||
| Family room | Main level | ||
| Primary Bedroom | Second level | ||
| Bedroom 2 | Second level | ||
| Bedroom 3 | Second level | ||
| Bedroom 4 | Second level | ||
| Bedroom 5 | Basement |
Building
Interior Features
Basement
Finished, Apartment in basement, N/A
Flooring
Laminate, Ceramic
Heating & Cooling
Heating Type
Forced air, Natural gas
Cooling Type
Central air conditioning
Utilities
Utilities Type
Sewer, Cable
Water Source
Municipal water
Sewer
Sanitary sewer
Exterior Features
Exterior Finish
Brick
Neighbourhood Features
Community Features
Community Centre
Measurements
Square Footage
square meters
Mortgage Calculator
- Principal and Interest $ 2,412
- Property Taxes $2,412
- Homeowners' Insurance $2,412
Schedule a tour

Royal Lepage PRG Real Estate Brokerage
9300 Goreway Dr., Suite 201 Brampton, ON, L6P 4N1
Nearby Similar Homes
Get in touch
phone
+(84)4 1800 33555
G1 1UL, New York, USA
about us
Lorem ipsum dolor sit amet, consectetur adipisicing elit, sed do eiusmod tempor incididunt ut labore et dolore magna aliqua. Ut enim ad minim veniam
Company info
Newsletter
Get latest news & update
© 2019 – ReHomes. All rights reserved.
Carefully crafted by OpalThemes


























