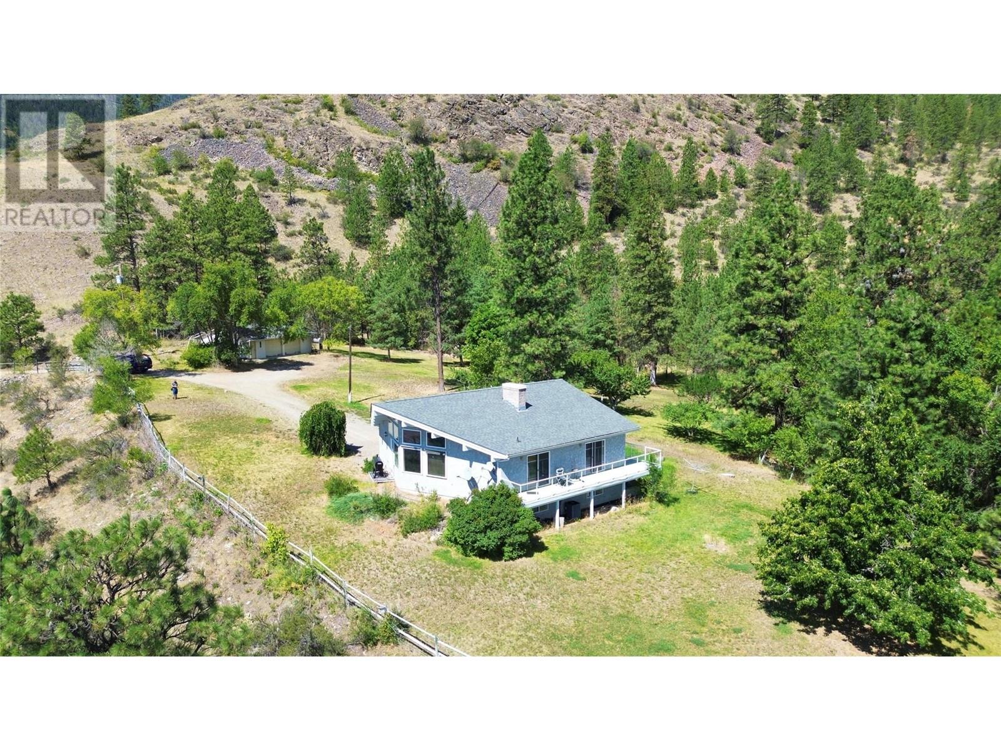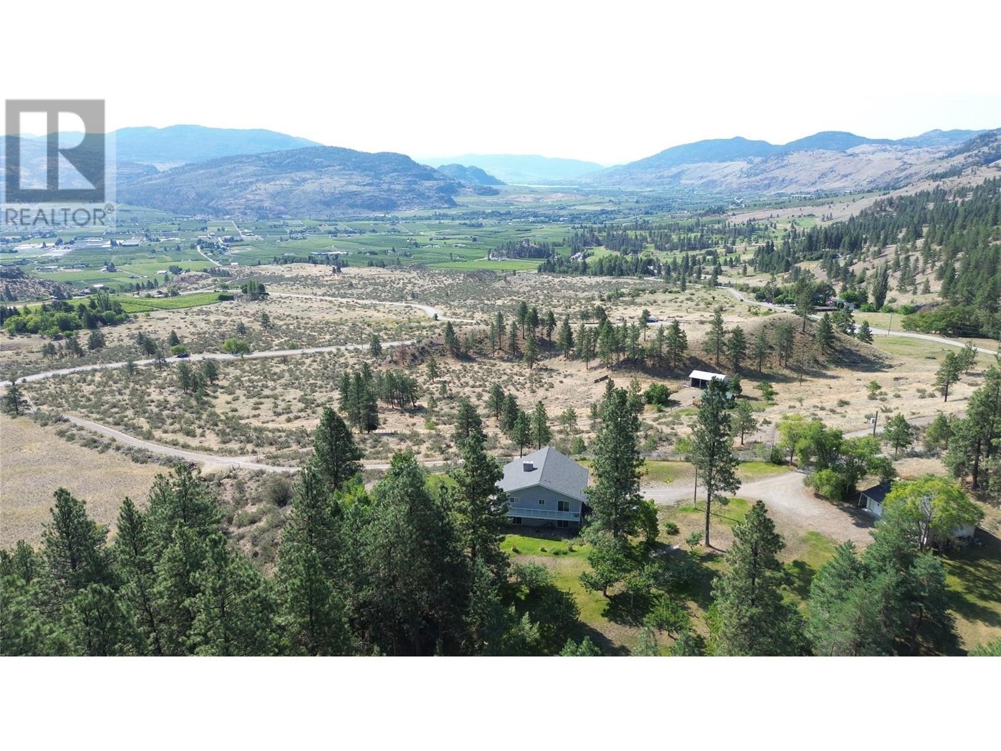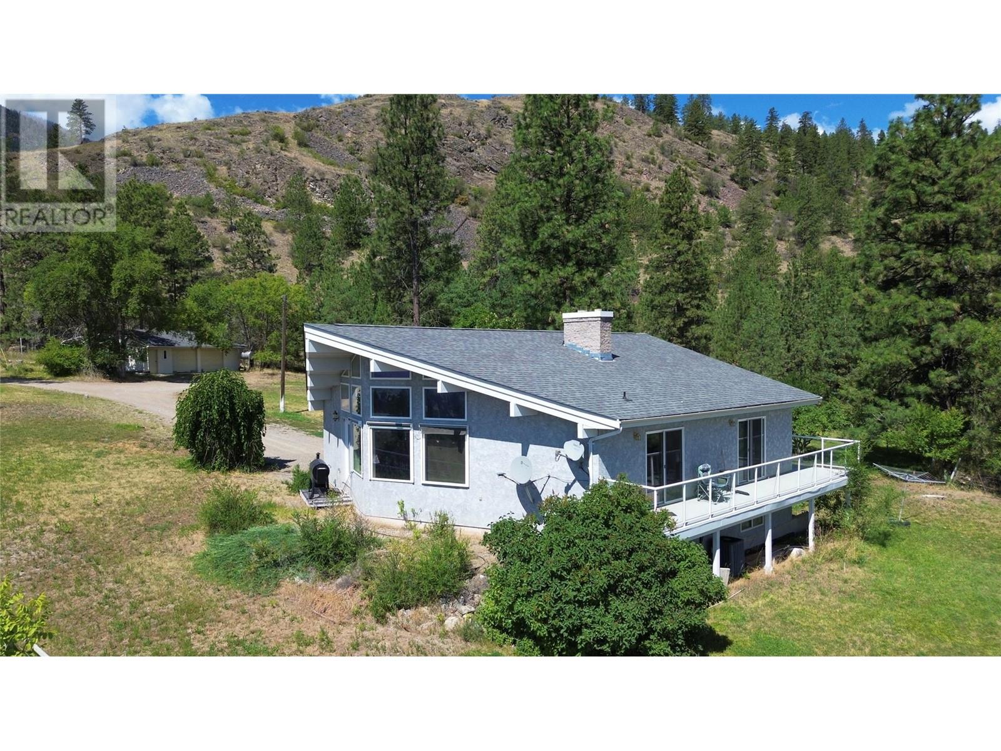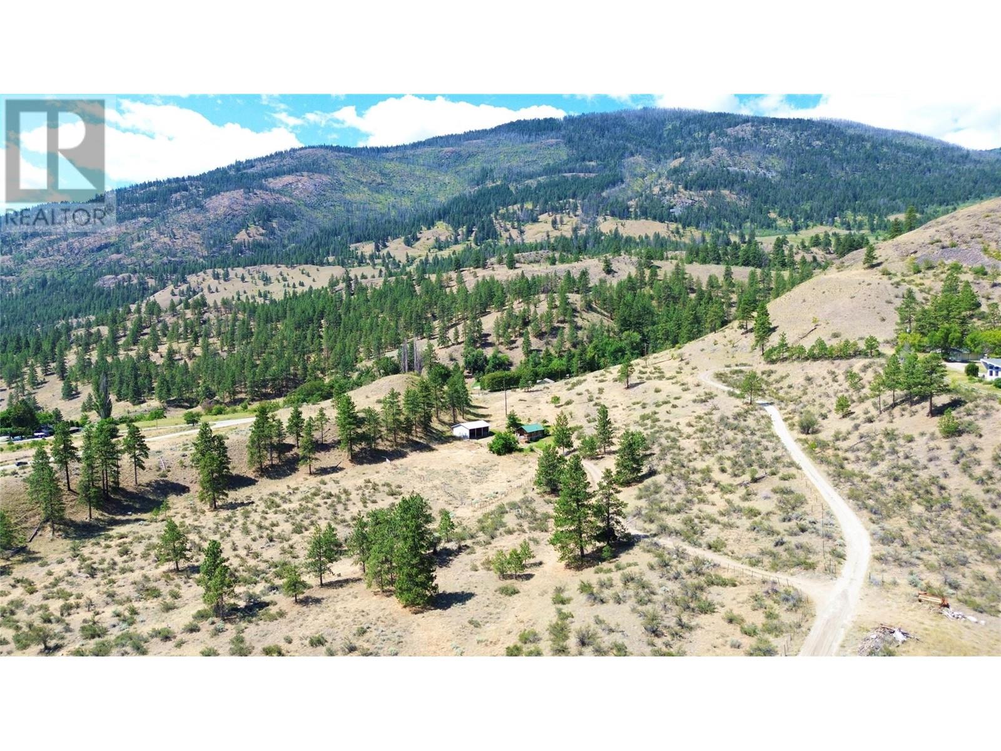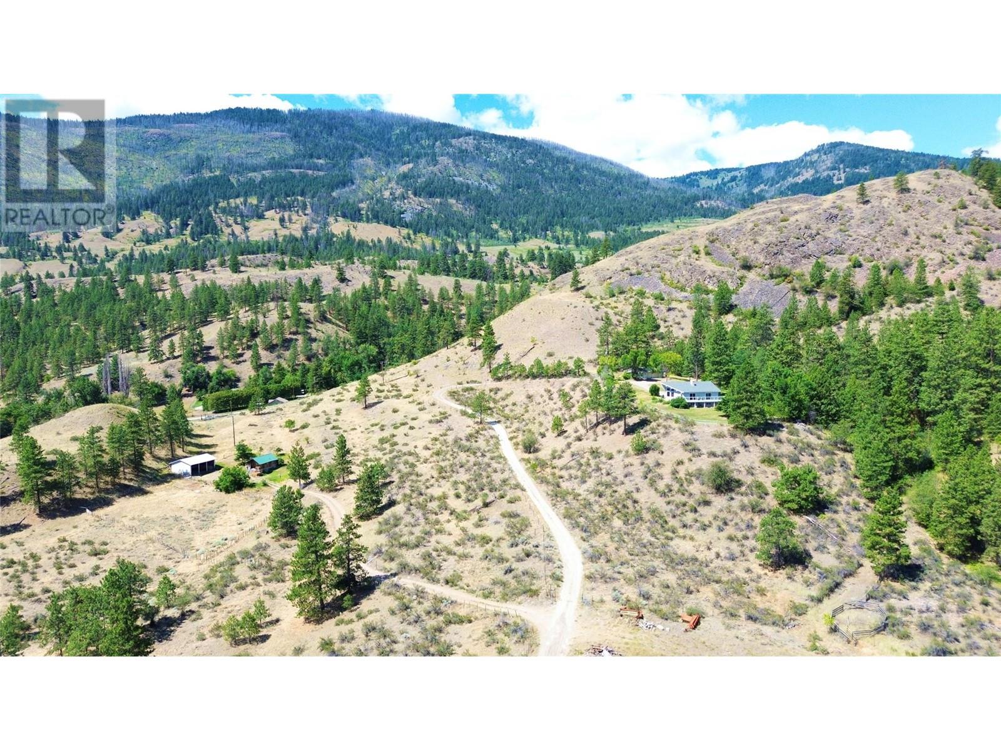163 WILLOWBROOK Road
British Columbia V0H1T5
For saleFree Account Required 🔒
Join millions searching for homes on our platform.
- See more homes & sold history
- Instant access to photos & features
Overview
Bedroom
2
Bath
2
Year Built
1995
47.6
acres
Property Type
Single Family
Title
Freehold
Neighbourhood
Oliver Rural
Square Footage
3109 square feet
Storeys
2
Annual Property Taxes
$2,948
Time on REALTOR.ca
355 days
Parking Type
Detached Garage
Building Type
House
Community Feature
Rural Setting
Property Description
Unique Development Potential on Outstanding Panoramic View Property NOT IN ALR. This fully fenced 47.6 acre 2 parcel Property is Zoned SH4 with Subdivision potential to 1 acre parcels. Large floor to ceiling vinyl windows in this large 3109 sq ft 2 bed 2 bath manor home with Beautiful hardwood floors accents this warm open-concept main floor complete with View of Lake Osoyoos and Cozy brick Fireplace. The full walkout basement lends itself to a future in-law suite but provides for great addition living space privacy. Fabulous 900 sq ft double garage handy for all your toys accent a yard full of apples, apricots and cherries. Lovely quaint 321 sq ft log cabin has its own private yard with walnut, apple and apricot trees. This property Contact listing realtor for information package. (id:56270)
Property Details
Property ID
Price
Property Size
26523097
$ 3,500,000
47.6 acres
Year Built
Property Type
Property Status
1995
Single Family
Active
Address
Get permission to view the Map
Rooms
| Room Type | Level | Dimensions | |
|---|---|---|---|
| Recreation room | Main level | 40'10'' x 23'0'' feet 40'10'' x 23'0'' meters | |
| Den | Main level | 13'11'' x 13'8'' feet 13'11'' x 13'8'' meters | |
| Primary Bedroom | Second level | 17'0'' x 15'7'' feet 17'0'' x 15'7'' meters | |
| Living room | Second level | 28'11'' x 23'6'' feet 28'11'' x 23'6'' meters | |
| Kitchen | Second level | 12'6'' x 18'9'' feet 12'6'' x 18'9'' meters | |
| Foyer | Main level | 7'7'' x 9'6'' feet 7'7'' x 9'6'' meters | |
| Family room | Main level | 24'9'' x 17'9'' feet 24'9'' x 17'9'' meters | |
| Bedroom | Second level | 5'6'' x 11'6'' feet 5'6'' x 11'6'' meters | |
| 4pc Bathroom | Main level | ||
| 4pc Bathroom | Second level |
Building
Building Features
Features
Private setting, Sloping
Heating & Cooling
Heating Type
Baseboard heaters, Electric
Utilities
Water Source
Well
Sewer
See remarks
Exterior Features
Neighbourhood Features
Community Features
Rural Setting
Measurements
Square Footage
3109 square feet
Land
Zoning Type
Unknown
View
Lake view, Mountain view
Mortgage Calculator
- Principal and Interest $ 2,412
- Property Taxes $2,412
- Homeowners' Insurance $2,412
Schedule a tour

Royal Lepage PRG Real Estate Brokerage
9300 Goreway Dr., Suite 201 Brampton, ON, L6P 4N1
Nearby Similar Homes
Get in touch
phone
+(84)4 1800 33555
G1 1UL, New York, USA
about us
Lorem ipsum dolor sit amet, consectetur adipisicing elit, sed do eiusmod tempor incididunt ut labore et dolore magna aliqua. Ut enim ad minim veniam
Company info
Newsletter
Get latest news & update
© 2019 – ReHomes. All rights reserved.
Carefully crafted by OpalThemes

