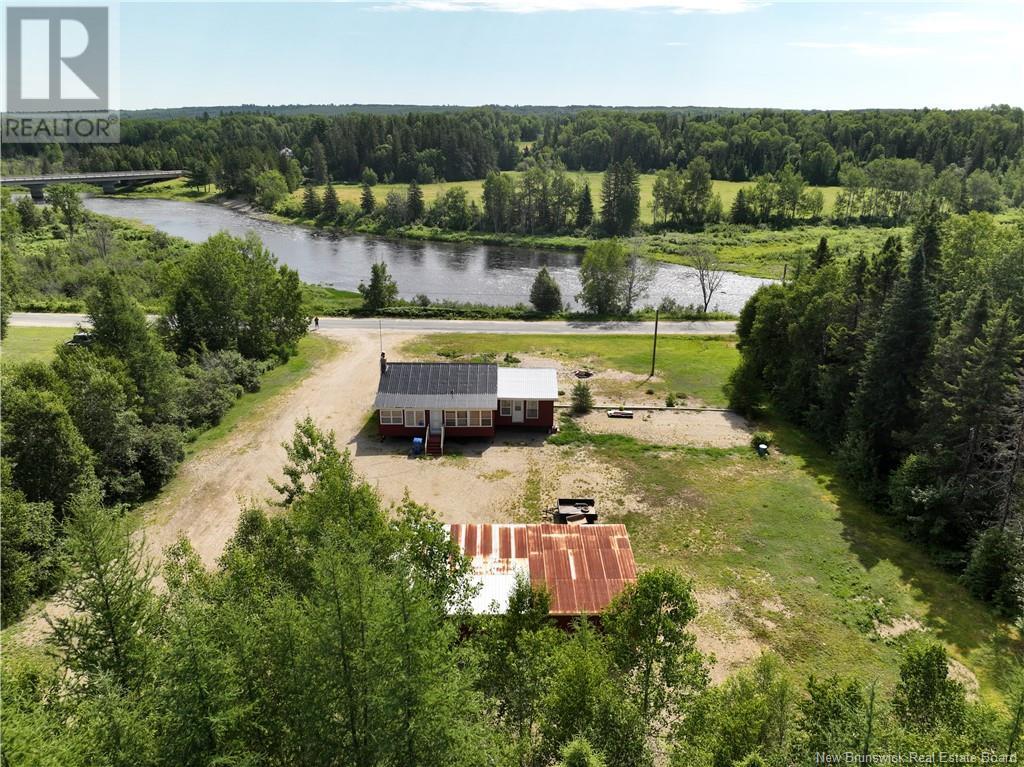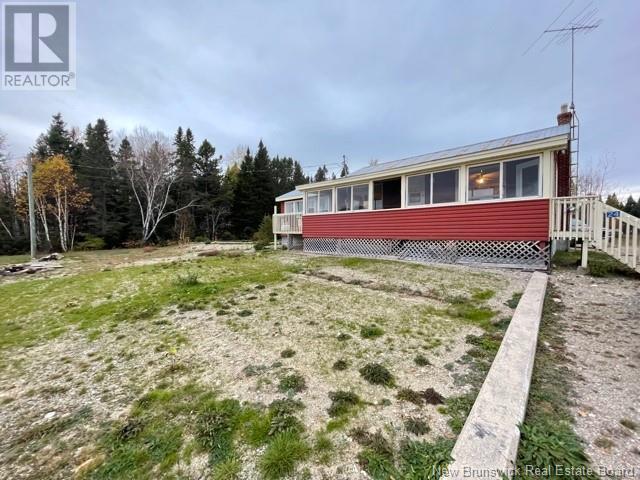24 Frank Copp Road
New Brunswick E9E1P2
For saleFree Account Required 🔒
Join millions searching for homes on our platform.
- See more homes & sold history
- Instant access to photos & features
Overview
Bedroom
3
Bath
2
Year Built
1996
4161
square meters
Property Type
Single Family
Square Footage
1102 square feet
Annual Property Taxes
$523
Time on REALTOR.ca
355 days
Parking Type
Detached Garage
Building Type
House
Property Description
Looking for your year-round sanctuary with water views and endless recreational opportunities? Look no further! Step into the enclosed porch and immerse yourself in the tranquil sounds of the river, while catching breathtaking sunrises and sunsets. Inside, the open-concept living area, complemented by a dining room and a spacious kitchen featuring birch cupboards, beckons for memorable gatherings with loved ones. Unwind in the cedar sunroom or cozy up by the inviting propane fireplace. The lower level offers convenience with bedrooms, a full bathroom, washer, and dryer. Outside, explore the nearby snowmobile and four-wheeler trails for thrilling adventures in nature, from hunting to fishing to blueberry picking. With its detached 18 x 40 ft garage, storing your outdoor gear has never been easier. Don't let this gem slip away seize the opportunity and call today to experience the magic of 24 Frank Copp Road firsthand! (id:56270)
Property Details
Property ID
Price
Property Size
26521029
$ 199,900
4161 square meters
Year Built
Property Type
Property Status
1996
Single Family
Active
Address
Get permission to view the Map
Rooms
| Room Type | Level | Dimensions | |
|---|---|---|---|
| Bath (# pieces 1-6) | Main level | X feet X meters | |
| Bedroom | Basement | 8'5'' x 7'8'' feet 8'5'' x 7'8'' meters | |
| Bedroom | Basement | 9'2'' x 7'7'' feet 9'2'' x 7'7'' meters | |
| Laundry room | Basement | 13'8'' x 10'6'' feet 13'8'' x 10'6'' meters | |
| Bedroom | Basement | 5'8'' x 7'7'' feet 5'8'' x 7'7'' meters | |
| Bath (# pieces 1-6) | Basement | 5'7'' x 11'6'' feet 5'7'' x 11'6'' meters | |
| Family room | Main level | 19'2'' x 15'7'' feet 19'2'' x 15'7'' meters | |
| Living room | Main level | 16'8'' x 19'0'' feet 16'8'' x 19'0'' meters | |
| Kitchen | Main level | 19'0'' x 12'0'' feet 19'0'' x 12'0'' meters |
Building
Interior Features
Flooring
Wood
Building Features
Foundation Type
Concrete
Architecture Style
Bungalow, Cottage
Heating & Cooling
Heating Type
Heat Pump, Forced air, Propane
Cooling Type
Heat Pump
Utilities
Water Source
Well
Sewer
Septic System
Exterior Features
Exterior Finish
Vinyl
Measurements
Square Footage
1102 square feet
Mortgage Calculator
- Principal and Interest $ 2,412
- Property Taxes $2,412
- Homeowners' Insurance $2,412
Schedule a tour

Royal Lepage PRG Real Estate Brokerage
9300 Goreway Dr., Suite 201 Brampton, ON, L6P 4N1
Nearby Similar Homes
Get in touch
phone
+(84)4 1800 33555
G1 1UL, New York, USA
about us
Lorem ipsum dolor sit amet, consectetur adipisicing elit, sed do eiusmod tempor incididunt ut labore et dolore magna aliqua. Ut enim ad minim veniam
Company info
Newsletter
Get latest news & update
© 2019 – ReHomes. All rights reserved.
Carefully crafted by OpalThemes


























