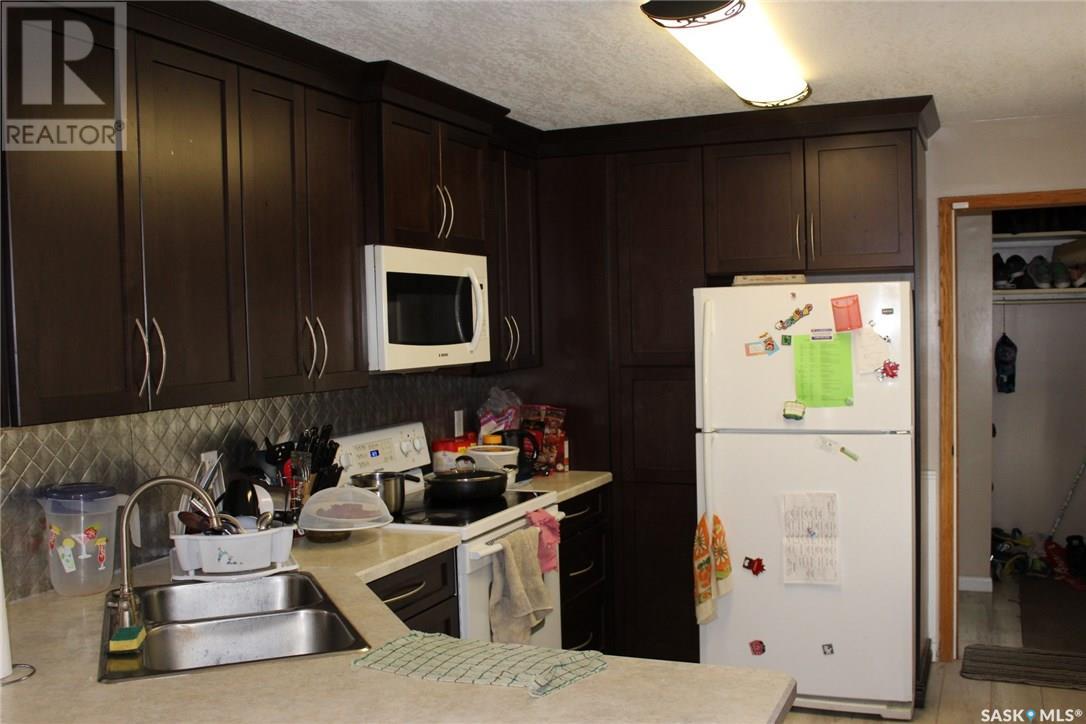706 3rd STREET E
Saskatchewan S0N2M0
For saleFree Account Required 🔒
Join millions searching for homes on our platform.
- See more homes & sold history
- Instant access to photos & features
Overview
Bedroom
4
Bath
2
Year Built
1960
7200.00
square feet
Property Type
Single Family
Title
Freehold
Square Footage
1632 square feet
Annual Property Taxes
$2,595
Time on REALTOR.ca
355 days
Parking Type
Detached Garage, Parking Pad, Parking Space(s)
Building Type
House
Property Description
Fabulous location in Shaunavon, just a block from the hospital and two blocks from the elementary school. You are welcomed to the is ranch style bungalow on a large corner lot. Open and friendly the living room is large with a bay window for good light. The kitchen faces the backyard and has had a recent renovation with new cabinets, counters, and appliances. A dine-in style there are large windows for lots of natural light. Down the hall, there is a large 4pc bath and three bedrooms. The master bedroom has a bonus room equipped with a built-in hot tub and garden doors to the back patio. Lower level has been developed with a revenue suite. Space has a large living area, separate kitchen, full 3pc bath, and a private bedroom. The laundry/utility space is shared and the furnace was replaced in 2007 with a high-efficiency model. The backyard has great patio space and a single detached garage with an overhead door. Just the right home for a growing family. (id:56270)
Property Details
Property ID
Price
Property Size
26519554
$ 200,000
7200.00 square feet
Year Built
Property Type
Property Status
1960
Single Family
Active
Address
Get permission to view the Map
Rooms
| Room Type | Level | Dimensions | |
|---|---|---|---|
| Kitchen | Main level | 12'4'' x 9'10'' feet 12'4'' x 9'10'' meters | |
| Dining room | Main level | 8'9'' x 9'10'' feet 8'9'' x 9'10'' meters | |
| Living room | Main level | 13' x 21' feet 13' x 21' meters | |
| 4pc Bathroom | Main level | 11'2'' x 7' feet 11'2'' x 7' meters | |
| Bedroom | Main level | 11' x 11'10' feet 11' x 11'10' meters | |
| Bonus Room | Main level | 18' x 17'5'' feet 18' x 17'5'' meters | |
| Bedroom | Main level | 10'2'' x 11'2'' feet 10'2'' x 11'2'' meters | |
| Bedroom | Main level | 10' x 12' feet 10' x 12' meters | |
| 3pc Bathroom | Basement | 7'5'' x 7'6'' feet 7'5'' x 7'6'' meters | |
| Kitchen | Basement | 10'10'' x 11' feet 10'10'' x 11' meters | |
| Living room | Basement | 23'2'' x 12'8'' feet 23'2'' x 12'8'' meters | |
| Laundry room | Basement | 6' x 17' feet 6' x 17' meters | |
| Bedroom | Basement | 8' x 10'7'' feet 8' x 10'7'' meters | |
| Bonus Room | Basement | 10'8'' x 13'10'' feet 10'8'' x 13'10'' meters |
Building
Interior Features
Appliances
Washer, Refrigerator, Stove, Dryer
Basement
Finished, Full
Building Features
Features
Treed, Corner Site, Lane, Rectangular, Sump Pump
Architecture Style
Bungalow
Heating & Cooling
Heating Type
Forced air, Natural gas
Cooling Type
Central air conditioning
Mortgage Calculator
- Principal and Interest $ 2,412
- Property Taxes $2,412
- Homeowners' Insurance $2,412
Schedule a tour

Royal Lepage PRG Real Estate Brokerage
9300 Goreway Dr., Suite 201 Brampton, ON, L6P 4N1
Nearby Similar Homes
Get in touch
phone
+(84)4 1800 33555
G1 1UL, New York, USA
about us
Lorem ipsum dolor sit amet, consectetur adipisicing elit, sed do eiusmod tempor incididunt ut labore et dolore magna aliqua. Ut enim ad minim veniam
Company info
Newsletter
Get latest news & update
© 2019 – ReHomes. All rights reserved.
Carefully crafted by OpalThemes


























