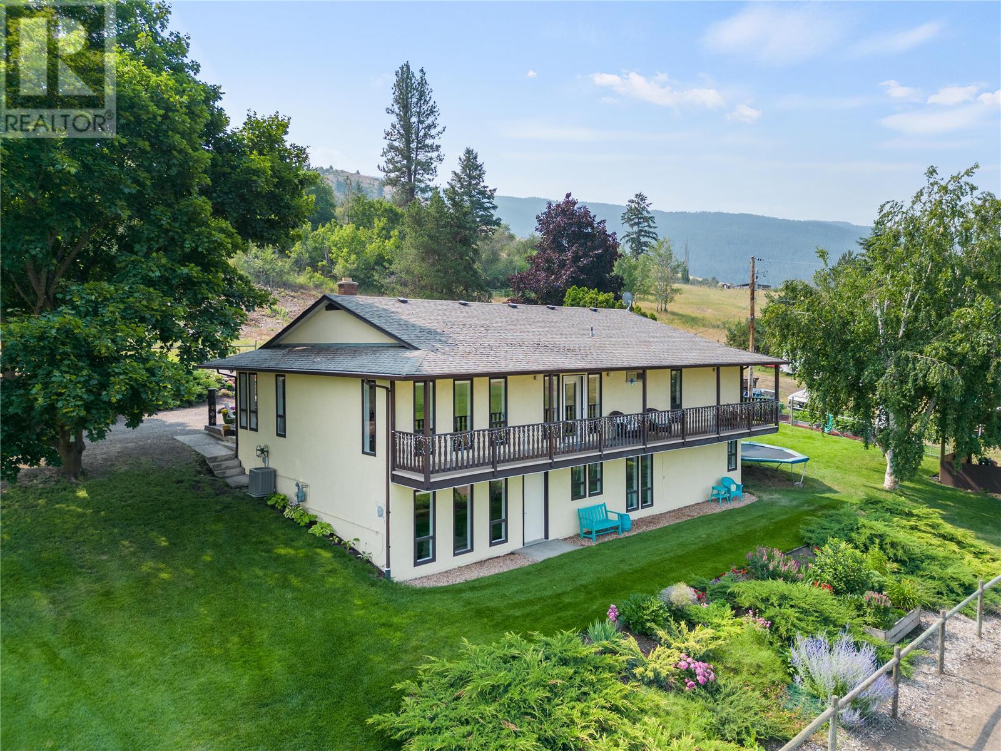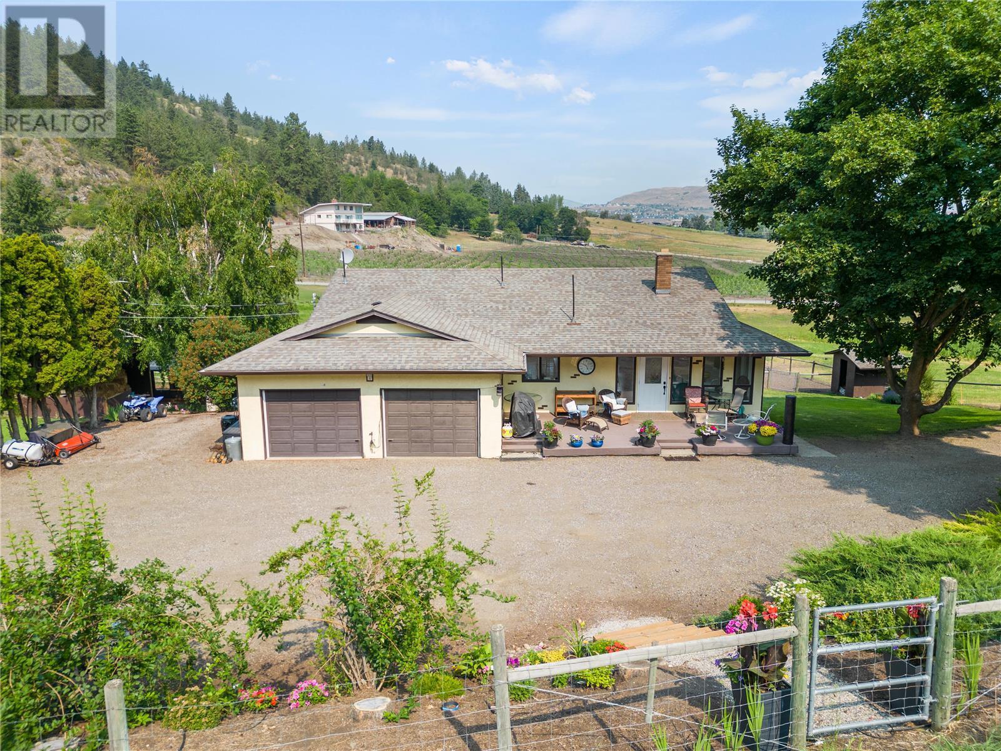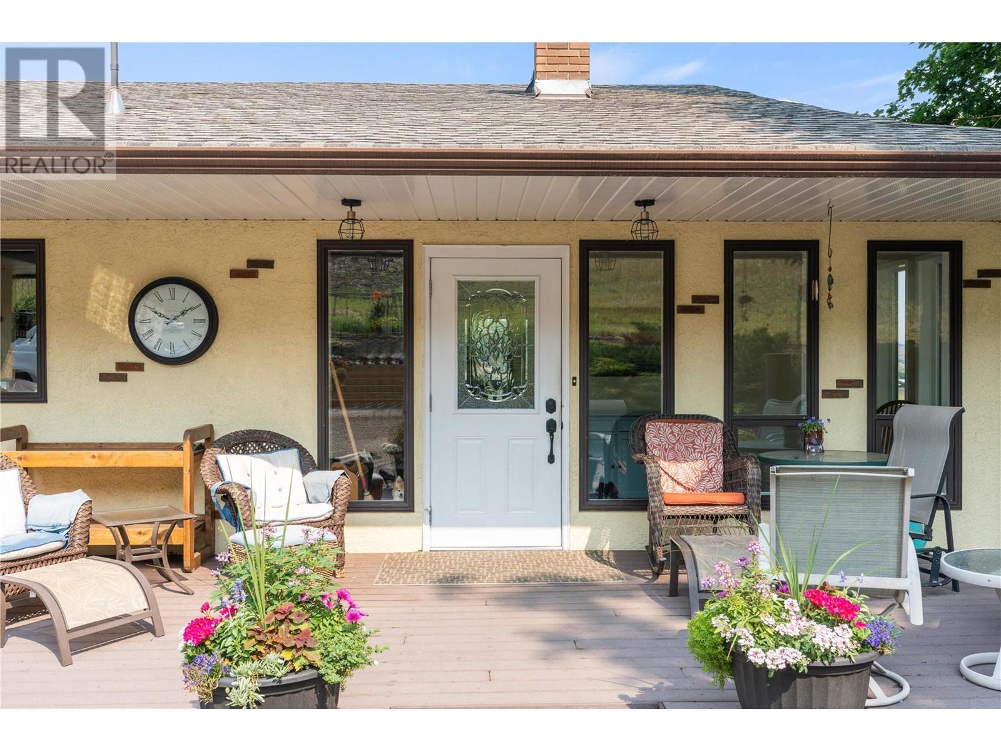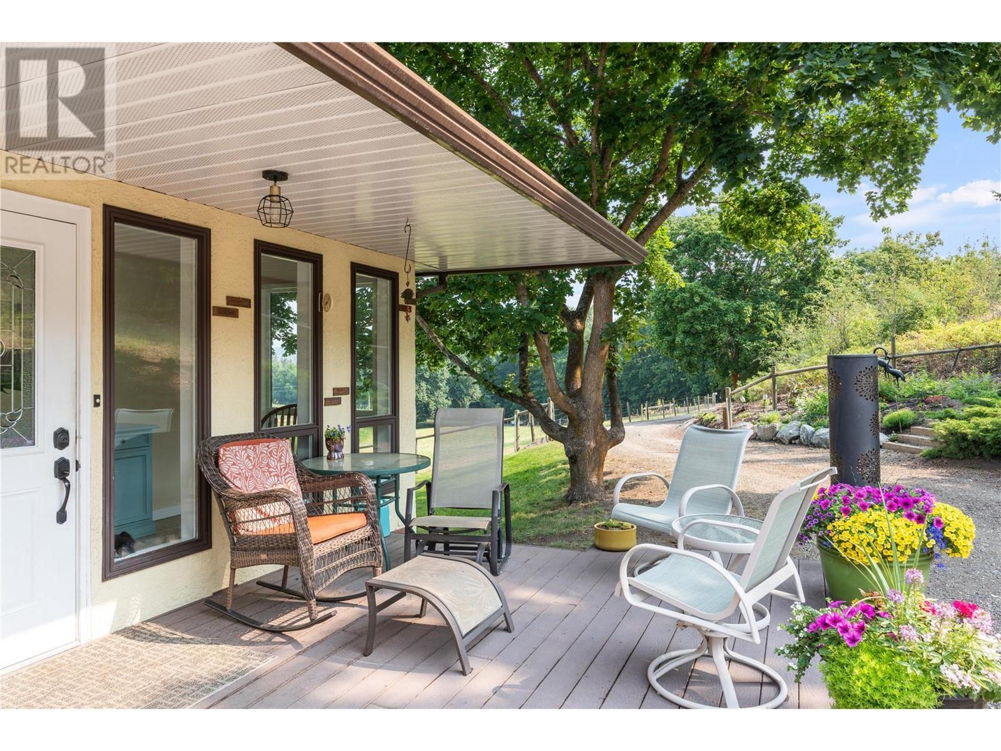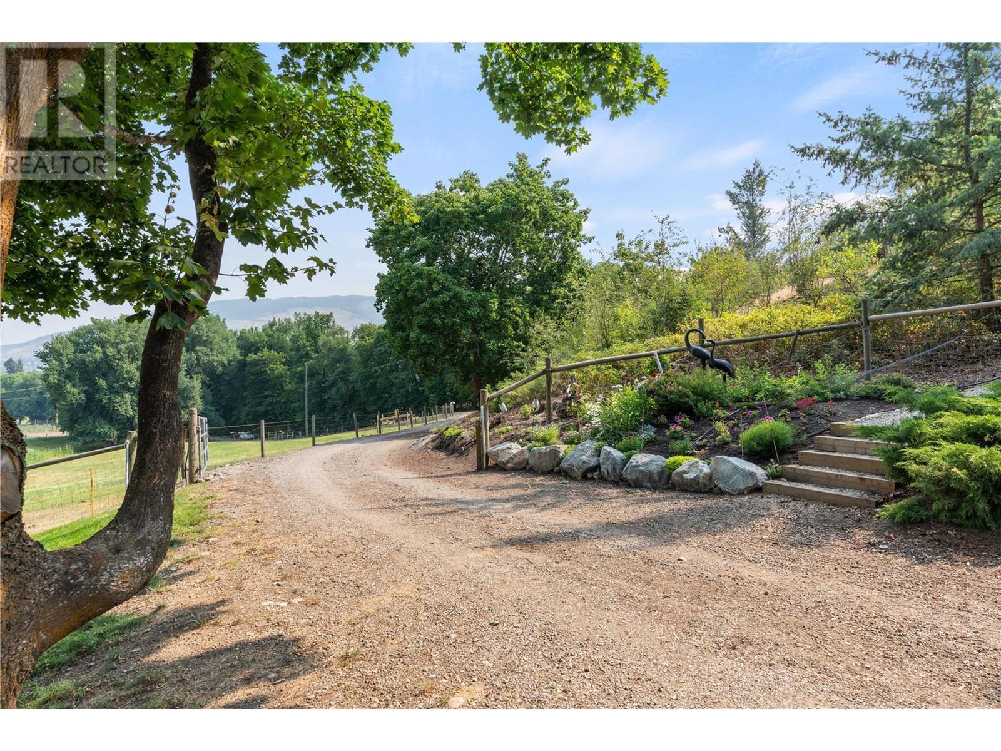6695 Cosens Bay Road
British Columbia V1B1N7
For saleFree Account Required 🔒
Join millions searching for homes on our platform.
- See more homes & sold history
- Instant access to photos & features
Overview
Bedroom
4
Bath
3
Year Built
1984
6.64
acres
Property Type
Single Family
Title
Freehold
Neighbourhood
Mun of Coldstream
Square Footage
2652 square feet
Storeys
2
Annual Property Taxes
$2,404
Time on REALTOR.ca
356 days
Parking Type
Attached Garage, RV, See Remarks
Building Type
House
Community Feature
Family Oriented
Property Description
Welcome to your dream retreat, nestled in the coveted Cosens Bay area. This charming 4-bed, 3-bath walk-out rancher offers breathtaking views of Coldstream Valley from every angle, ensuring a serene backdrop no matter the season. Situated on over 6 acres of land & just steps away from Kal Park. Step onto the inviting front porch to savor the peaceful melodies of birdsong during morning coffees or evening sunsets. Inside, the well-appointed kitchen boasts ample counter & cupboard space. Open-concept living & dining area is perfect for hosting gatherings! Recently renovated basement features new flooring & fresh paint, suite potential for a mortgage helper or in-laws. Mature landscaping surrounds the property, creating a tranquil ambiance complimented by friendly neighbours. Abundant windows throughout flood the space w/ natural light, providing panoramic views, and ensuring you can keep an eye on your cherished animals. Equestrian enthusiasts will delight in the well-designed cross-fencing & ring, along w/ additional outbuildings, storage, & heated tack room. Grow your own produce in the veggie gardens & enjoy fresh eggs from the chicken coop. Conveniently located just minutes from orchards, walking & hiking trails, Kal Lake, downtown Vernon shops & restaurants, top-rated schools, & rec facilities. Currently has farm status & agricultural water permissions. This Coldstream gem presents a rare opportunity to embrace the quintessential Okanagan lifestyle! (id:56270)
Property Details
Property ID
Price
Property Size
26519328
$ 1,390,000
6.64 acres
Year Built
Property Type
Property Status
1984
Single Family
Active
Address
Get permission to view the Map
Rooms
| Room Type | Level | Dimensions | |
|---|---|---|---|
| Storage | Basement | 5'11'' x 14'5'' feet 5'11'' x 14'5'' meters | |
| Utility room | Basement | 17'10'' x 14'10'' feet 17'10'' x 14'10'' meters | |
| Bedroom | Basement | 6'7'' x 10'11'' feet 6'7'' x 10'11'' meters | |
| Foyer | Main level | 5'7'' x 15'3'' feet 5'7'' x 15'3'' meters | |
| Pantry | Main level | 8'1'' x 3'11'' feet 8'1'' x 3'11'' meters | |
| 3pc Bathroom | Basement | 5'7'' x 10'7'' feet 5'7'' x 10'7'' meters | |
| Bedroom | Basement | 14'5'' x 10'10'' feet 14'5'' x 10'10'' meters | |
| Bedroom | Basement | 10'11'' x 10'10'' feet 10'11'' x 10'10'' meters | |
| Family room | Basement | 22'11'' x 18'5'' feet 22'11'' x 18'5'' meters | |
| Laundry room | Main level | 8'1'' x 3'11'' feet 8'1'' x 3'11'' meters | |
| Partial bathroom | Main level | 6'5'' x 4'7'' feet 6'5'' x 4'7'' meters | |
| 4pc Ensuite bath | Main level | 4'11'' x 12'4'' feet 4'11'' x 12'4'' meters | |
| Primary Bedroom | Main level | 12'5'' x 15'3'' feet 12'5'' x 15'3'' meters | |
| Living room | Main level | 14'10'' x 23'0'' feet 14'10'' x 23'0'' meters | |
| Dining room | Main level | 13'11'' x 12'2'' feet 13'11'' x 12'2'' meters | |
| Kitchen | Main level | 8'2'' x 15'7'' feet 8'2'' x 15'7'' meters |
Building
Interior Features
Appliances
Washer, Refrigerator, Range - Electric, Dishwasher, Dryer, Microwave
Basement
Full
Flooring
Tile, Laminate, Carpeted
Building Features
Features
Cul-de-sac, Level lot, Private setting, Corner Site, See remarks, One Balcony
Architecture Style
Ranch
Heating & Cooling
Heating Type
Forced air, See remarks
Cooling Type
Central air conditioning
Utilities
Water Source
Municipal water
Sewer
Septic tank
Exterior Features
Exterior Finish
Stucco
Roof Style
Asphalt shingle, Unknown
Neighbourhood Features
Community Features
Family Oriented, Rural Setting
Measurements
Square Footage
2652 square feet
Land
Zoning Type
Unknown
View
Mountain view, Valley view, View (panoramic)
Waterfront Features
Waterfront on creek
Mortgage Calculator
- Principal and Interest $ 2,412
- Property Taxes $2,412
- Homeowners' Insurance $2,412
Schedule a tour

Royal Lepage PRG Real Estate Brokerage
9300 Goreway Dr., Suite 201 Brampton, ON, L6P 4N1
Nearby Similar Homes
Get in touch
phone
+(84)4 1800 33555
G1 1UL, New York, USA
about us
Lorem ipsum dolor sit amet, consectetur adipisicing elit, sed do eiusmod tempor incididunt ut labore et dolore magna aliqua. Ut enim ad minim veniam
Company info
Newsletter
Get latest news & update
© 2019 – ReHomes. All rights reserved.
Carefully crafted by OpalThemes

