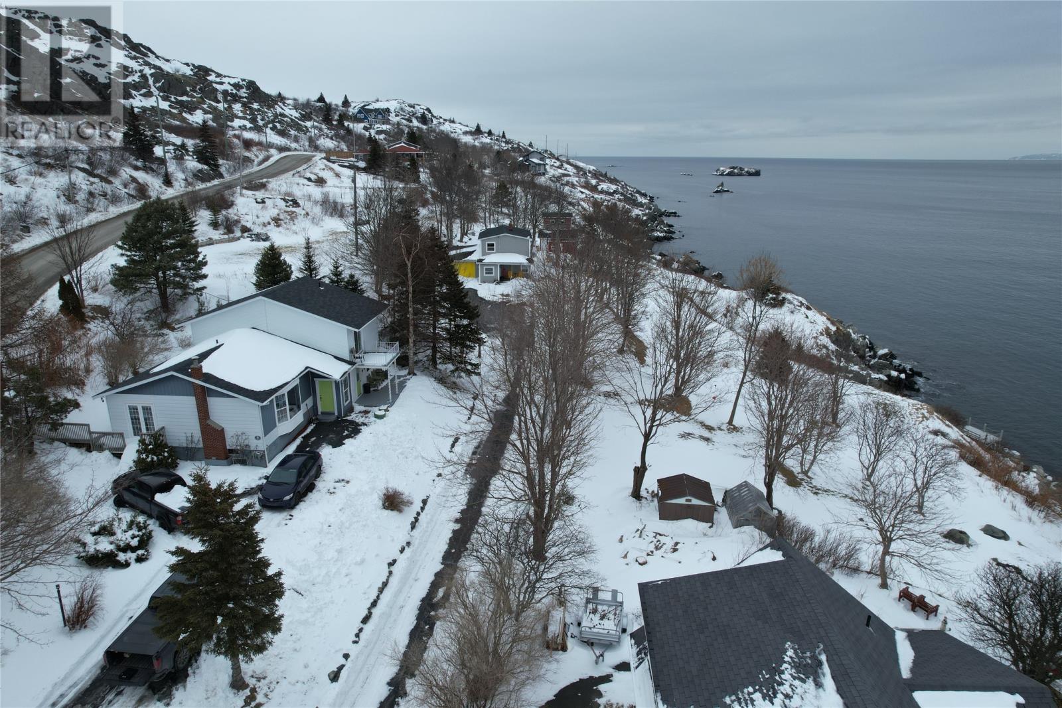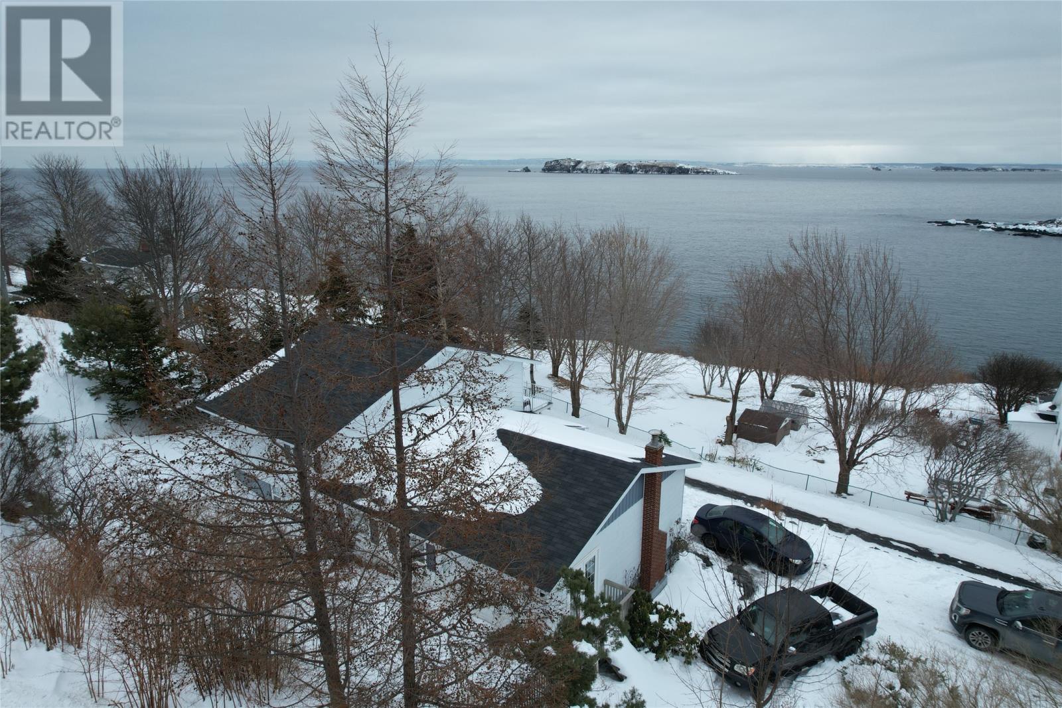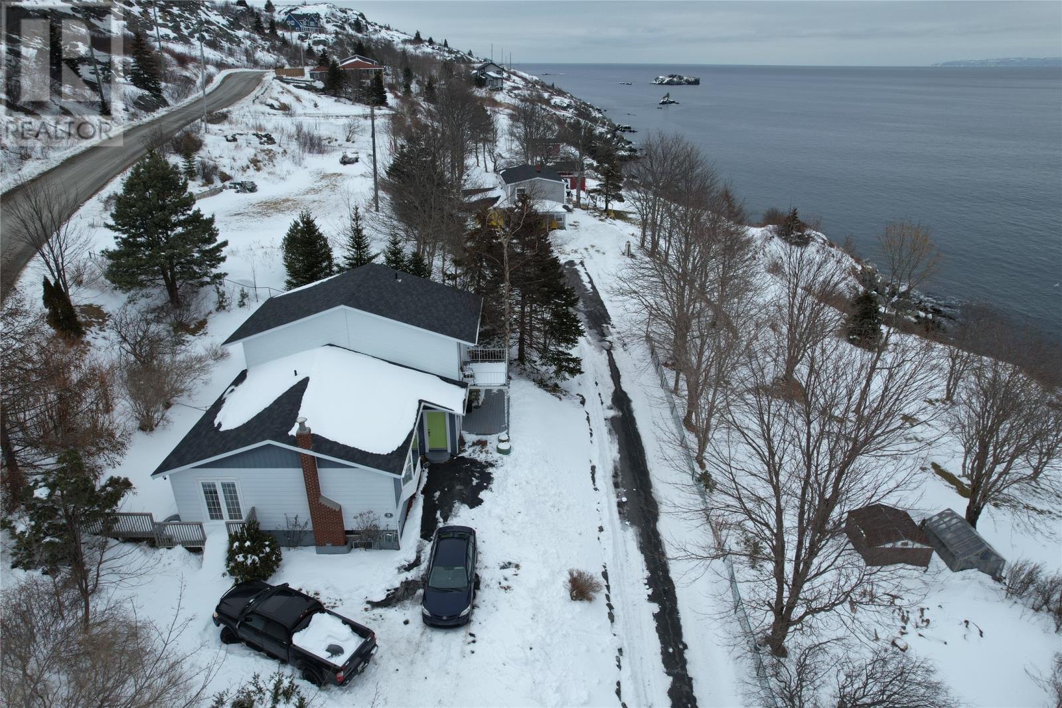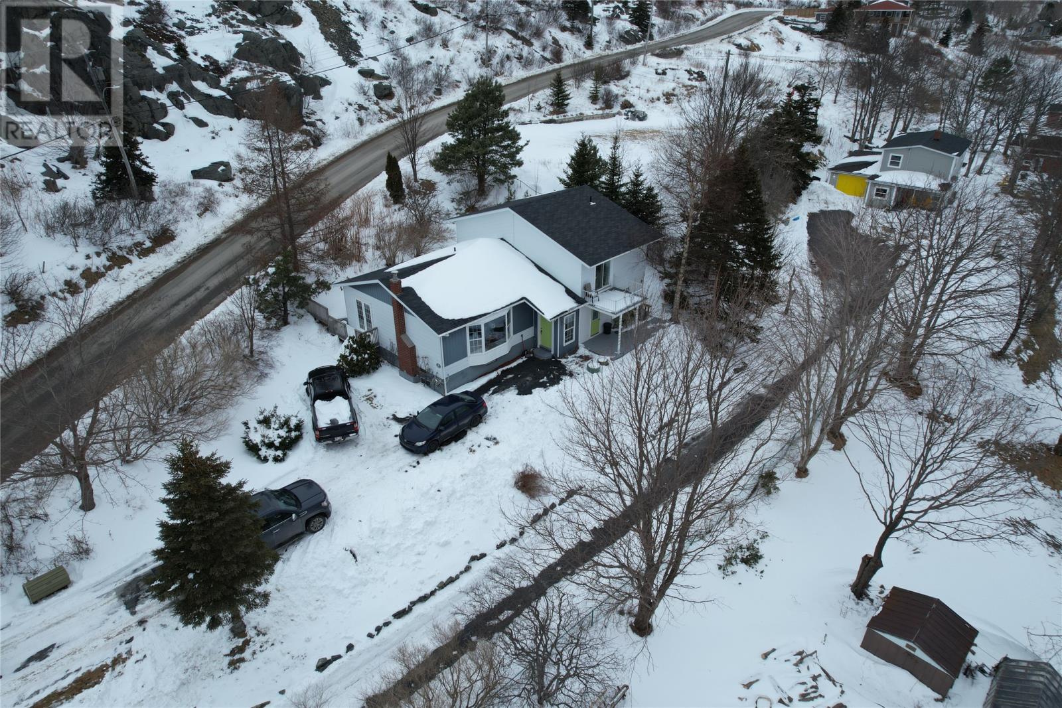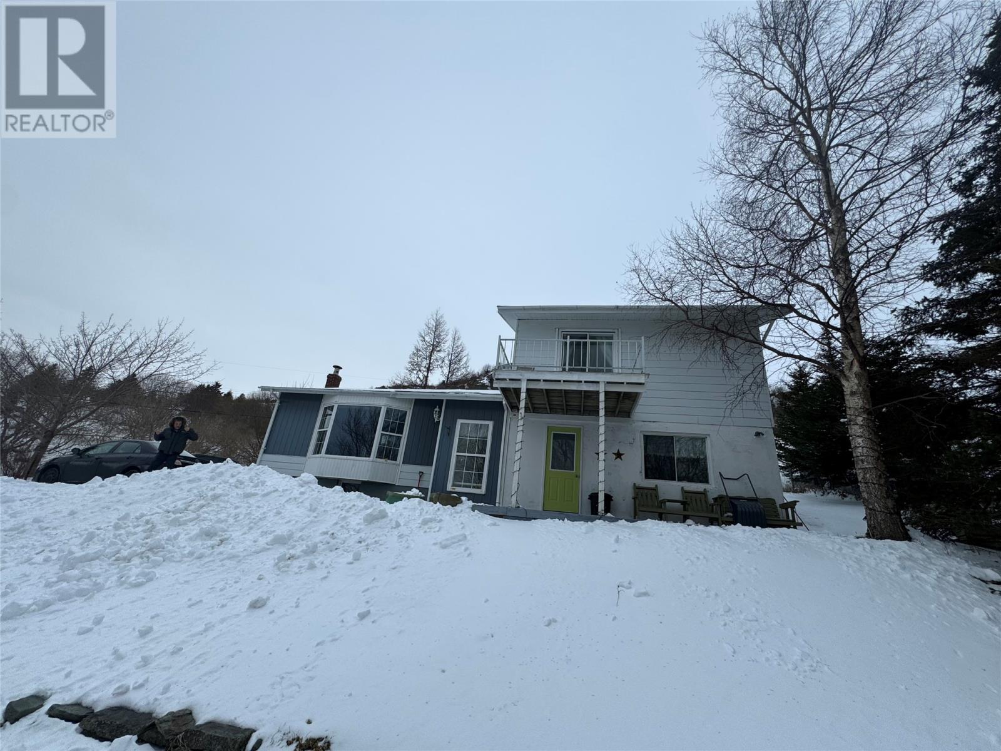9 Freshwater Road
Newfoundland & Labrador A1Y1B1
For saleFree Account Required 🔒
Join millions searching for homes on our platform.
- See more homes & sold history
- Instant access to photos & features
Overview
Bedroom
4
Bath
3
Year Built
1975
Property Type
Single Family
Square Footage
1901 square feet
Storeys
1
Annual Property Taxes
$1,496
Time on REALTOR.ca
356 days
Building Type
House
Property Description
Million dollar ocean view from this spacious, 4-B/R, Multi-Level home. Main features a bright Kitchen, dining area with patio doors leading to garden deck and Living Room with fireplace. Three bedrooms up including Master with Ensuite, walk-in closet and balcony, and main Bath fitted with gorgeous black fixtures including a bidet and clawfoot tub. Large Family Room down, B/R, Half Bath/Laundry and walk-out. Down one more level to Half Basement with concrete floor. Home has had many upgrades over the years. Home sits surrounded by mature trees and flowering shrubs in the hillside overlooking Crocker's Cove. This is your opportunity to own a property with the Atlantic Ocean View! (id:56270)
Property Details
Property ID
Price
Property Size
26518366
$ 219,900
71 X 45 X 73 X 22 X135 X 27
Year Built
Property Type
Property Status
1975
Single Family
Active
Address
Get permission to view the Map
Rooms
| Room Type | Level | Dimensions | |
|---|---|---|---|
| Kitchen | Main level | 16x13 feet 4.88x3.96 meters | |
| Bath (# pieces 1-6) | Lower level | 9x8 2 piece feet 9x8 2 piece meters | |
| Living room | Lower level | 20x12 feet 6.1x3.66 meters | |
| Bedroom | Second level | 12x10.6 feet 3.66x3.23 meters | |
| Ensuite | Second level | 7x7 3 piece feet 7x7 3 piece meters | |
| Family room | Main level | 20x15 feet 6.1x4.57 meters | |
| Storage | Basement | 27x26 feet 8.23x7.92 meters | |
| Bedroom | Second level | 12x10 feet 3.66x3.05 meters | |
| Bath (# pieces 1-6) | Second level | 8x8 4 piece feet 8x8 4 piece meters | |
| Bedroom | Second level | 13x10 feet 3.96x3.05 meters | |
| Primary Bedroom | Second level | 16x12 feet 4.88x3.66 meters | |
| Dining room | Main level | 12x11 feet 3.66x3.35 meters | |
| Porch | Main level | 8x4 feet 2.44x1.22 meters |
Building
Interior Features
Appliances
Refrigerator, Dishwasher, Microwave
Flooring
Mixed Flooring
Building Features
Foundation Type
Concrete
Architecture Style
Bungalow
Heating & Cooling
Heating Type
Electric
Utilities
Water Source
Municipal water
Sewer
Municipal sewage system
Exterior Features
Exterior Finish
Wood shingles, Vinyl siding
Measurements
Square Footage
1901 square feet
Land
View
Ocean view, View
Mortgage Calculator
- Principal and Interest $ 2,412
- Property Taxes $2,412
- Homeowners' Insurance $2,412
Schedule a tour

Royal Lepage PRG Real Estate Brokerage
9300 Goreway Dr., Suite 201 Brampton, ON, L6P 4N1
Nearby Similar Homes
Get in touch
phone
+(84)4 1800 33555
G1 1UL, New York, USA
about us
Lorem ipsum dolor sit amet, consectetur adipisicing elit, sed do eiusmod tempor incididunt ut labore et dolore magna aliqua. Ut enim ad minim veniam
Company info
Newsletter
Get latest news & update
© 2019 – ReHomes. All rights reserved.
Carefully crafted by OpalThemes

