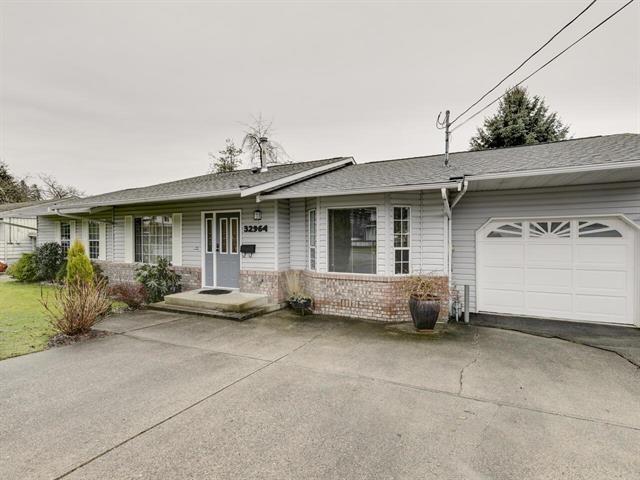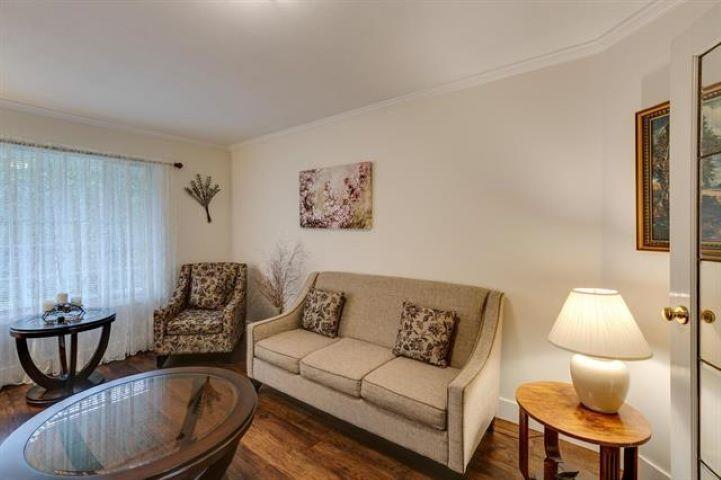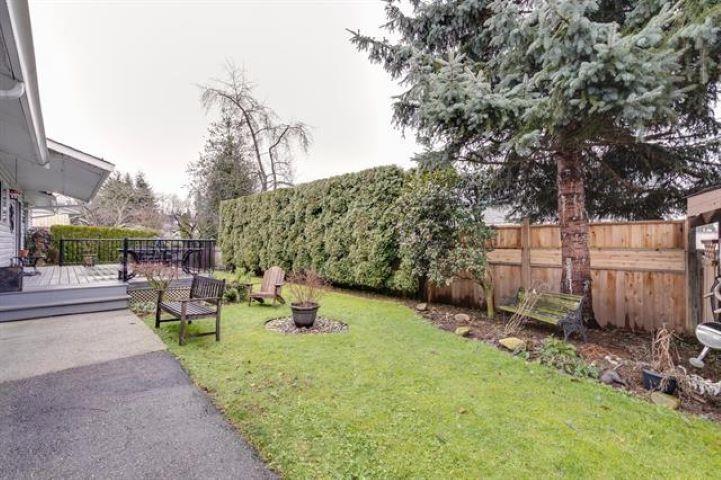32964 10 AVENUE
British Columbia V2V2K3
For saleFree Account Required 🔒
Join millions searching for homes on our platform.
- See more homes & sold history
- Instant access to photos & features
Overview
Bedroom
3
Bath
3
Year Built
1989
7089
square feet
Property Type
Single Family
Title
Freehold
Square Footage
1552 square feet
Annual Property Taxes
$3,459
Time on REALTOR.ca
356 days
Parking Type
Garage
Building Type
House
Property Description
90 FT. FRONTAGE. Totally renovated, beautiful 3 bedroom, 3 bathroom custom rancher on large 7000+ sqft lot with RV parking!!! Everything has been redone, featuring gorgeous white kitchen with quartz counter tops & stainless steel appliances, all new stunning modern bathrooms & beautiful wide plank flooring throughout. Great plan with huge family room off the kitchen plus living room & dining room can easily be converted for flex-use to home office, media room or play room. Big over-sized windows for lots of light & large spacious rooms. Very nice entertaining deck off the kitchen + fantastic fully fenced yard & garden shed. Super central area, walk to Mission Leisure Center & all levels of schools + easy access to commuter routes, West Coast Express and shopping. (id:56270)
Property Details
Property ID
Price
Property Size
26515172
$ 1,098,888
7089 square feet
Year Built
Property Type
Property Status
1989
Single Family
Active
Address
Get permission to view the Map
Building
Interior Features
Appliances
Washer, Refrigerator, Dishwasher, Stove, Dryer
Basement
None
Building Features
Architecture Style
Ranch
Heating & Cooling
Heating Type
Forced air, Natural gas
Utilities
Utilities Type
Water, Natural Gas, Electricity
Water Source
Municipal water
Sewer
Storm sewer
Exterior Features
Measurements
Square Footage
1552 square feet
Mortgage Calculator
- Principal and Interest $ 2,412
- Property Taxes $2,412
- Homeowners' Insurance $2,412
Schedule a tour

Royal Lepage PRG Real Estate Brokerage
9300 Goreway Dr., Suite 201 Brampton, ON, L6P 4N1
Nearby Similar Homes
Get in touch
phone
+(84)4 1800 33555
G1 1UL, New York, USA
about us
Lorem ipsum dolor sit amet, consectetur adipisicing elit, sed do eiusmod tempor incididunt ut labore et dolore magna aliqua. Ut enim ad minim veniam
Company info
Newsletter
Get latest news & update
© 2019 – ReHomes. All rights reserved.
Carefully crafted by OpalThemes


























