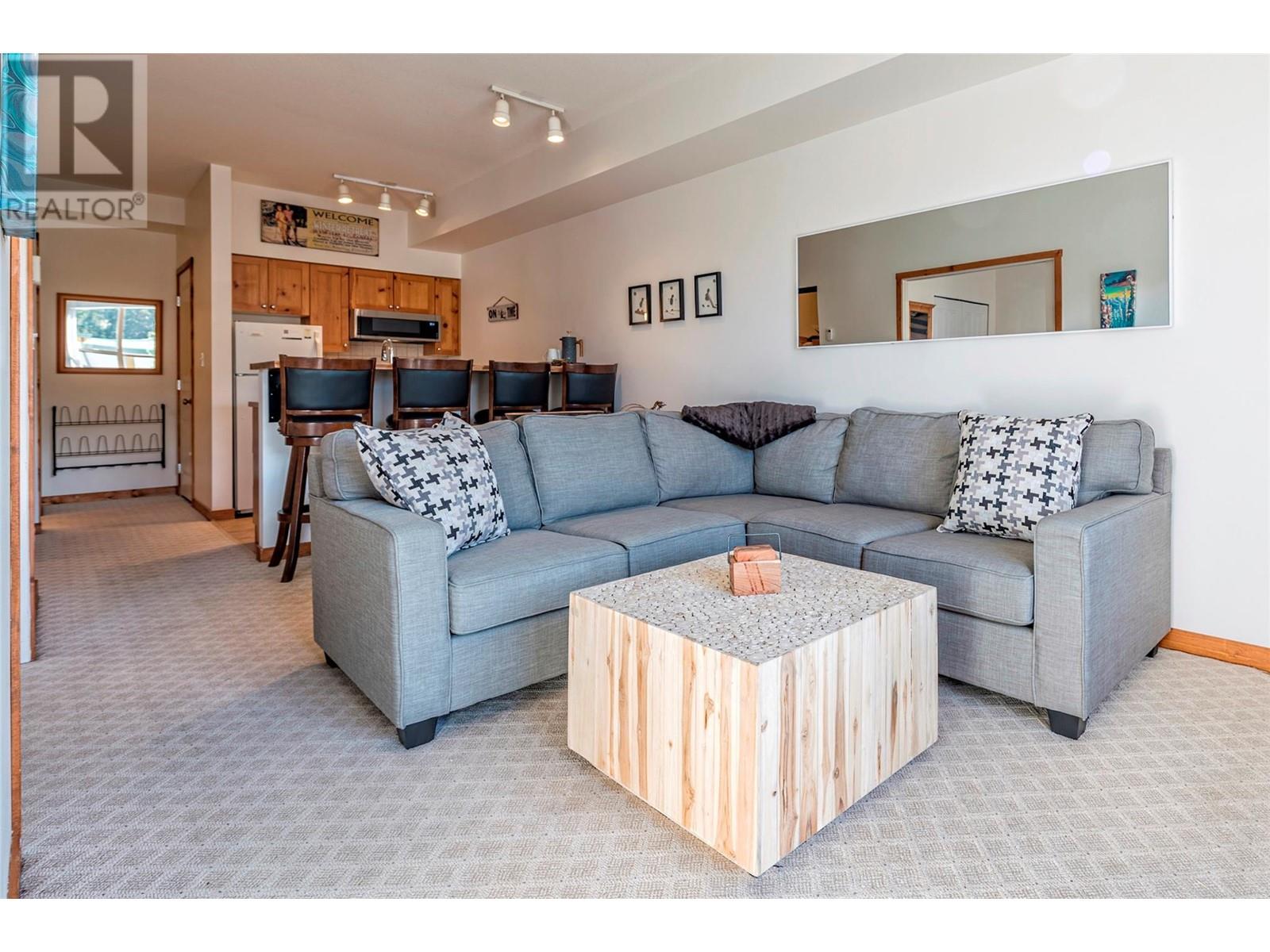9804 Silver Star Road Unit# 107
British Columbia V1B3X1
For saleFree Account Required 🔒
Join millions searching for homes on our platform.
- See more homes & sold history
- Instant access to photos & features
Overview
Bedroom
2
Bath
1
Year Built
1999
Property Type
Single Family
Title
Condo/Strata
Neighbourhood
Silver Star
Square Footage
600 square feet
Storeys
1
Annual Property Taxes
$1,273
Time on REALTOR.ca
357 days
Parking Type
Surfaced
Building Type
Apartment
Community Feature
Pets Allowed
Property Description
Nestled at the base of the Silver Queen chairlift, this cozy newly renovated 2 bedroom/1 bath unit is looking for new owners to enjoy all Silver Star Mountain Resort has to offer. Upon entering, you're greeted by an open concept layout that seamlessly combines style and comfort. The main bedroom features a luxurious king bed, while the bunk room offers both privacy and charm with its barn style doors. The living room boasts a stunning view of the mountain slope, complemented by a gas fireplace and a comfortable sectional sofa; perfect for unwinding after a day of adventure. Whether you're into cross-country skiing, downhill runs, snowshoeing, biking, or simply taking in the natural beauty of Silver Star; Wintergreen offers it all right at your doorstep. With your own front door entrance and patio, ample space for parking bikes or skis and easy ski in/out access to the Silver Queen Chair. Not to mention there is also an additional ski locker just steps away as well as a common area hot tub. Creekside is both pet friendly and short term rental friendly. Don't miss this opportunity to make this fully furnished & equipped Wintergreen unit your ultimate mountain getaway! (id:56270)
Property Details
Property ID
Price
26514475
$ 449,900
Year Built
Property Type
Property Status
1999
Single Family
Active
Address
Get permission to view the Map
Rooms
| Room Type | Level | Dimensions | |
|---|---|---|---|
| Full bathroom | Main level | 9'5'' x 5' feet 9'5'' x 5' meters | |
| Bedroom | Main level | 6'10'' x 10' feet 6'10'' x 10' meters | |
| Primary Bedroom | Main level | 11' x 7' feet 11' x 7' meters | |
| Living room | Main level | 11' x 12' feet 11' x 12' meters | |
| Kitchen | Main level | 11' x 7' feet 11' x 7' meters |
Building
Interior Features
Appliances
Refrigerator, Range - Electric, Dishwasher, Microwave, Water Heater - Electric
Building Features
Fire Protection
Gas, Unknown
Heating & Cooling
Heating Type
Baseboard heaters, Electric, See remarks
Utilities
Water Source
None
Sewer
Municipal sewage system
Exterior Features
Neighbourhood Features
Community Features
Pets Allowed, Pet Restrictions, Pets Allowed With Restrictions, Rentals Allowed
Maintenance or Condo Information
Maintenance Fees
469.55 Monthly
Building Features
Property Management, Cable TV, Ground Maintenance, Heat, Water, Insurance, Other, See Remarks, Recreation Facilities, Reserve Fund Contributions, Sewer
Measurements
Square Footage
600 square feet
Land
Zoning Type
Unknown
View
Mountain view, Valley view
Mortgage Calculator
- Principal and Interest $ 2,412
- Property Taxes $2,412
- Homeowners' Insurance $2,412
Schedule a tour

Royal Lepage PRG Real Estate Brokerage
9300 Goreway Dr., Suite 201 Brampton, ON, L6P 4N1
Nearby Similar Homes
Get in touch
phone
+(84)4 1800 33555
G1 1UL, New York, USA
about us
Lorem ipsum dolor sit amet, consectetur adipisicing elit, sed do eiusmod tempor incididunt ut labore et dolore magna aliqua. Ut enim ad minim veniam
Company info
Newsletter
Get latest news & update
© 2019 – ReHomes. All rights reserved.
Carefully crafted by OpalThemes


























