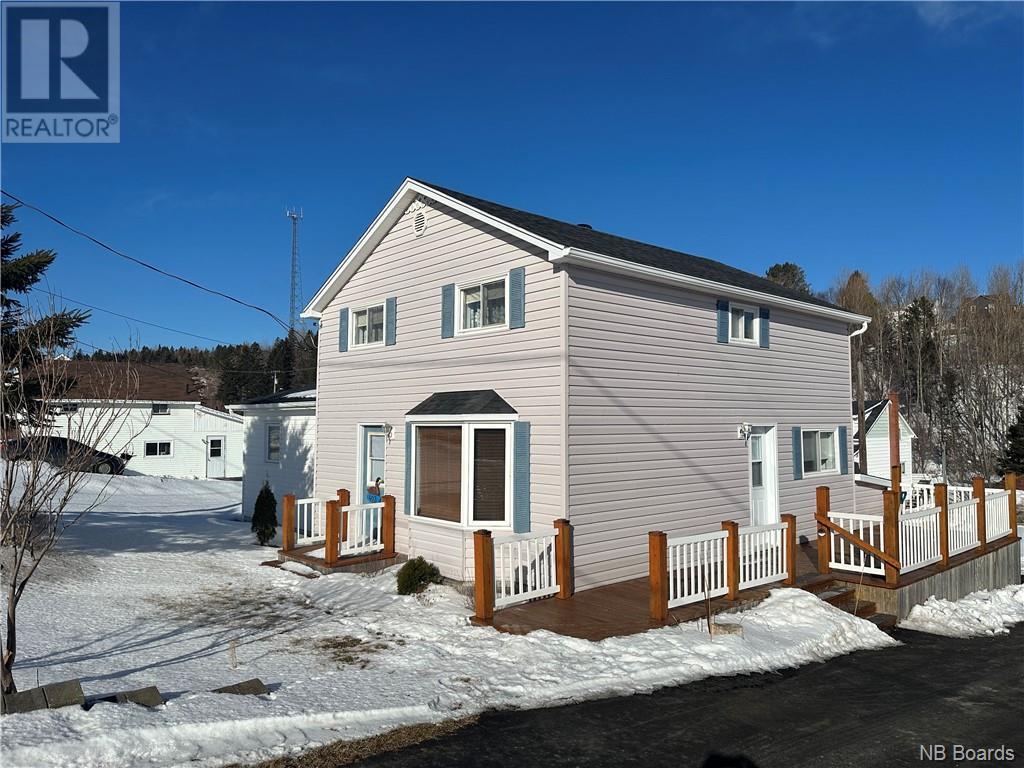403 Goderich Street
New Brunswick E8C1V4
For saleFree Account Required 🔒
Join millions searching for homes on our platform.
- See more homes & sold history
- Instant access to photos & features
Overview
Bedroom
5
Bath
2
930
square meters
Property Type
Single Family
Title
Freehold
Square Footage
1100 square feet
Annual Property Taxes
$1,727
Time on REALTOR.ca
357 days
Building Type
House
Property Description
Welcome to 403 Goderich in Dalhousie, NB!!! This very well maintain 5 Bedrooms and 2 Bathrooms sits on a large 100 feet by 100 feet piece of land, with a fully paved driveway. The location gives the convenience of being a few minutes walk to all the amenities such as all schools, grocery store, gaz station and Inch Arran park, beach and the beautiful Baie Des Chaleurs. The main floors will give you a Kitchen/Dining room, Living room and a 15 by 12 Master Bedroom with an en-suite bathroom, the washer and dryer is also on the main floor. On the second floor you will find 4 bedrooms and a full bathroom. This property is vacant and ready to move in. Call or text for a showing! (id:56270)
Property Details
Property ID
Price
Property Size
26514045
$ 129,900
930 square meters
Property Type
Property Status
Single Family
Active
Address
Get permission to view the Map
Rooms
| Room Type | Level | Dimensions | |
|---|---|---|---|
| Bath (# pieces 1-6) | Second level | 9' x 5' feet 9' x 5' meters | |
| Bedroom | Second level | 10' x 7'5'' feet 10' x 7'5'' meters | |
| Bedroom | Second level | 9' x 8'5'' feet 9' x 8'5'' meters | |
| Bedroom | Second level | 11' x 8' feet 11' x 8' meters | |
| Bedroom | Second level | 10' x 7'5'' feet 10' x 7'5'' meters | |
| Primary Bedroom | Main level | 12' x 15' feet 12' x 15' meters | |
| Living room | Main level | 20' x 9' feet 20' x 9' meters | |
| Dining room | Main level | 11' x 8' feet 11' x 8' meters | |
| Kitchen | Main level | 10' x 8' feet 10' x 8' meters | |
| Other | Main level | 5' x 15' feet 5' x 15' meters | |
| Foyer | Main level | 6' x 5' feet 6' x 5' meters |
Building
Interior Features
Flooring
Laminate, Vinyl
Building Features
Features
Balcony/Deck/Patio
Foundation Type
Block
Architecture Style
2 Level
Heating & Cooling
Heating Type
Baseboard heaters, Forced air, Electric
Utilities
Water Source
Municipal water
Sewer
Municipal sewage system
Exterior Features
Exterior Finish
Vinyl
Measurements
Square Footage
1100 square feet
Mortgage Calculator
- Principal and Interest $ 2,412
- Property Taxes $2,412
- Homeowners' Insurance $2,412
Schedule a tour

Royal Lepage PRG Real Estate Brokerage
9300 Goreway Dr., Suite 201 Brampton, ON, L6P 4N1
Nearby Similar Homes
Get in touch
phone
+(84)4 1800 33555
G1 1UL, New York, USA
about us
Lorem ipsum dolor sit amet, consectetur adipisicing elit, sed do eiusmod tempor incididunt ut labore et dolore magna aliqua. Ut enim ad minim veniam
Company info
Newsletter
Get latest news & update
© 2019 – ReHomes. All rights reserved.
Carefully crafted by OpalThemes


























