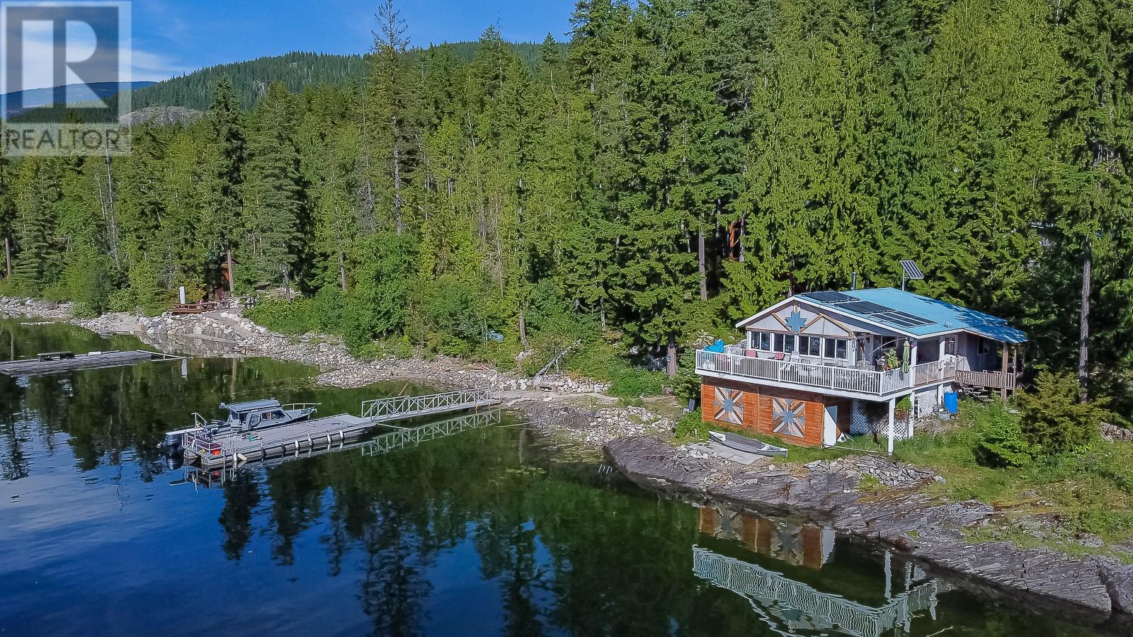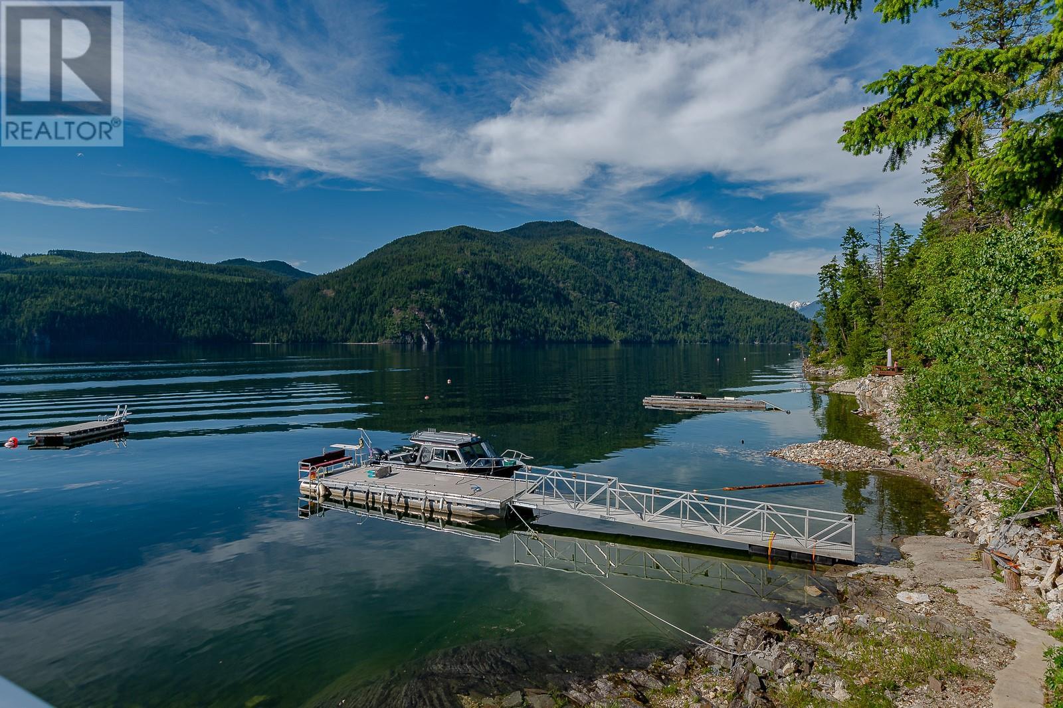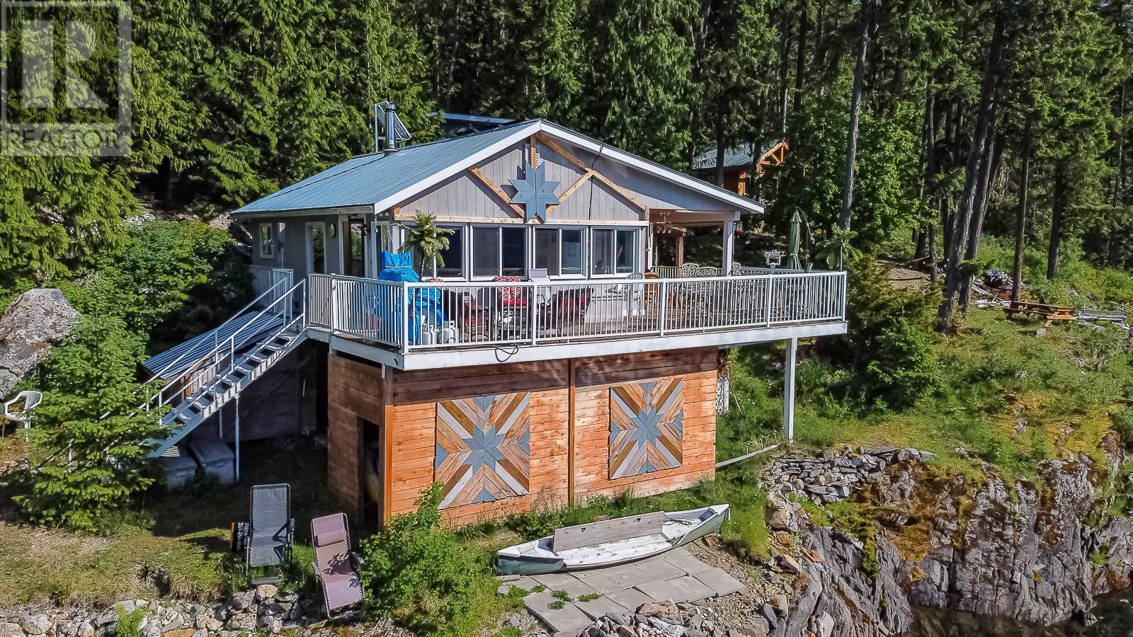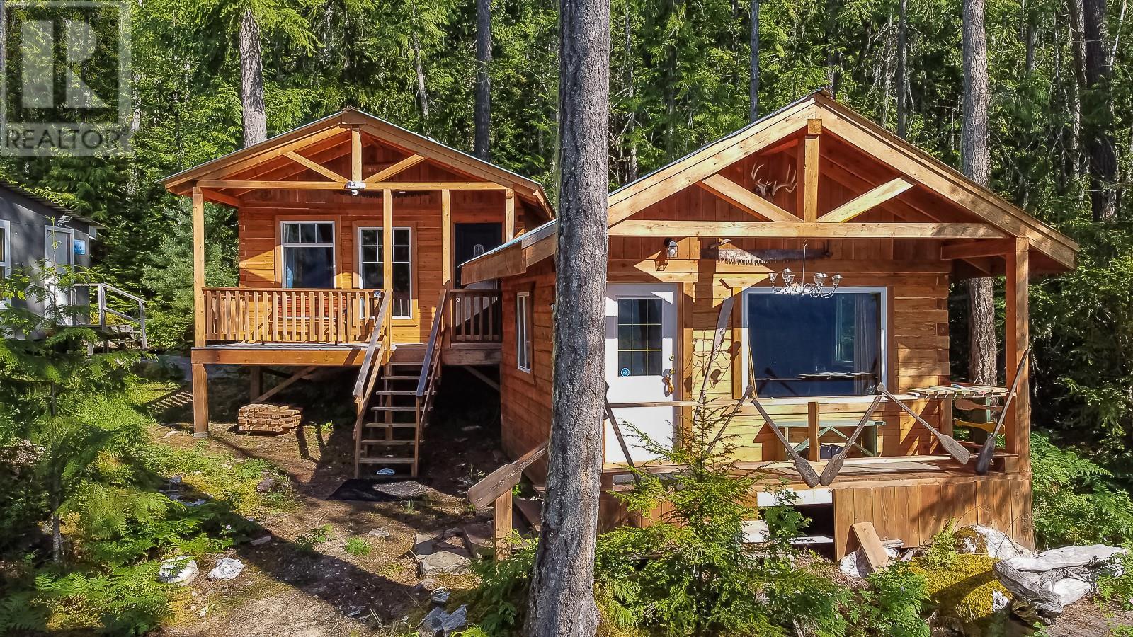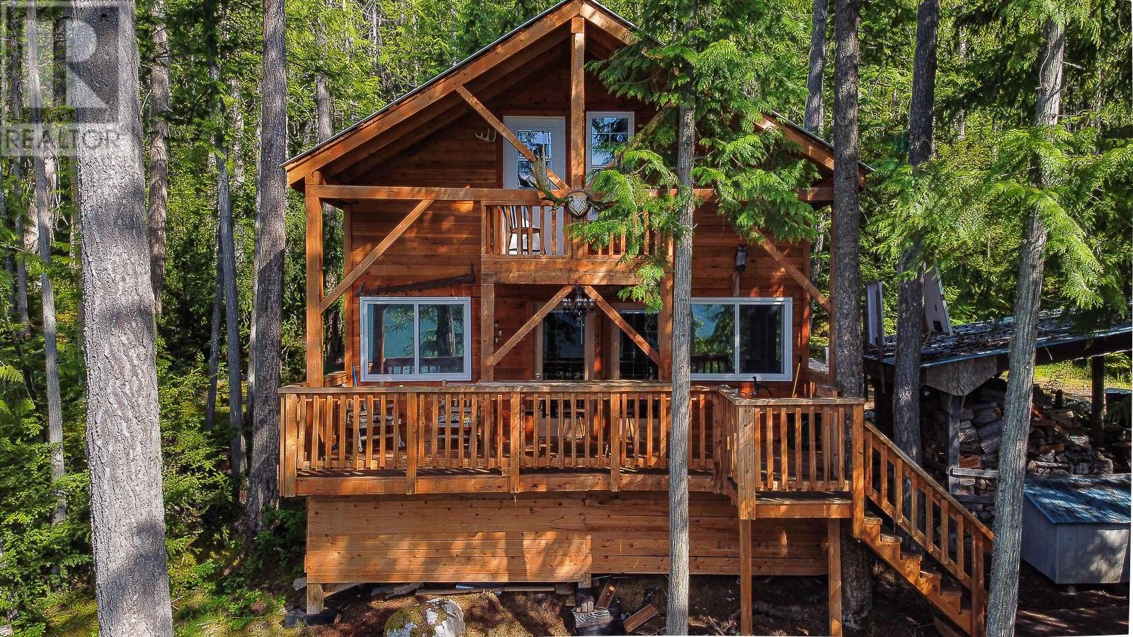Lot 1 Pete Martin Bay
British Columbia V0E2V0
For saleFree Account Required 🔒
Join millions searching for homes on our platform.
- See more homes & sold history
- Instant access to photos & features
Overview
Bedroom
8
Bath
1
Year Built
1993
1.35
acres
Property Type
Single Family
Title
Freehold
Neighbourhood
Sicamous
Square Footage
2307 square feet
Storeys
1
Annual Property Taxes
$2,667
Time on REALTOR.ca
358 days
Parking Type
Surfaced
Building Type
House
Community Feature
Family Oriented
Property Description
Welcome to your lakeside retreat at Pete Martin Bay on Shuswap Lake! These Boat access cabins are nestled in one of the most picturesque corners of Shuswap Lake, offering extreme privacy for those seeking a tranquil escape. Imagine waking up to breathtaking lake views and being surrounded by pristine natural beauty. Main Home features 2 bedrooms and a full bathroom, the main home provides a cozy and comfortable space. Additionally, your family and friends can stay in one of the 7 spacious living areas within the cabins, ensuring everyone has their own private retreat. No need to worry about packing as this property comes fully furnished with everything you need for lakeside family fun. Powered by a 5000-watt solar system, you’ll enjoy sustainable off grid living without compromising on comfort. The 500-gallon propane tank runs the new kitchen stove, making meal preparation a breeze. A 2000-gallon water holding tank, fed by lake intake water, ensures a steady water supply for all your needs. With 1.35 acres of freehold land bordering Crown land, you’ll have plenty of space to explore and enjoy. In the evening, gather around the fire pit and soak in the beautiful sunsets over the lake. Situated on the east side of Anstey Arm, you’re just 5 minutes from the narrows and approximately 30 minutes from Sicamous by boat. Viewings are available by appointment only. Don’t miss out on this unique opportunity to create cherished memories in this serene lakeside haven! (id:56270)
Property Details
Property ID
Price
Property Size
26510220
$ 759,000
1.35 acres
Year Built
Property Type
Property Status
1993
Single Family
Active
Address
Get permission to view the Map
Rooms
| Room Type | Level | Dimensions | |
|---|---|---|---|
| Full bathroom | Main level | 9'5'' x 9'0'' feet 9'5'' x 9'0'' meters | |
| Workshop | Basement | 19'5'' x 9'4'' feet 19'5'' x 9'4'' meters | |
| Bedroom | Second level | 11'7'' x 15'0'' feet 11'7'' x 15'0'' meters | |
| Bedroom | Second level | 9'2'' x 15'0'' feet 9'2'' x 15'0'' meters | |
| Bedroom | Second level | 21'0'' x 15'2'' feet 21'0'' x 15'2'' meters | |
| Bedroom | Second level | 19'5'' x 9'8'' feet 19'5'' x 9'8'' meters | |
| Games room | Second level | 20'0'' x 17'0'' feet 20'0'' x 17'0'' meters | |
| Bedroom | Second level | 14'3'' x 15'3'' feet 14'3'' x 15'3'' meters | |
| Bedroom | Second level | 11'6'' x 15'0'' feet 11'6'' x 15'0'' meters | |
| Storage | Main level | 10'0'' x 12'6'' feet 10'0'' x 12'6'' meters | |
| Other | Main level | 10' x 32' feet 10' x 32' meters | |
| Bedroom | Main level | 9'0'' x 9'6'' feet 9'0'' x 9'6'' meters | |
| Primary Bedroom | Main level | 12'4'' x 9'11'' feet 12'4'' x 9'11'' meters | |
| Kitchen | Main level | 11'0'' x 19'0'' feet 11'0'' x 19'0'' meters | |
| Living room | Main level | 11'0'' x 19'0'' feet 11'0'' x 19'0'' meters |
Building
Interior Features
Basement
Partial
Building Features
Features
Level lot, Private setting, Treed, Irregular lot size
Architecture Style
Other
Fire Protection
Free Standing Metal
Heating & Cooling
Heating Type
See remarks
Utilities
Water Source
Lake/River Water Intake
Sewer
Septic tank, See remarks
Exterior Features
Exterior Finish
Aluminum
Neighbourhood Features
Community Features
Family Oriented, Rural Setting
Measurements
Square Footage
2307 square feet
Land
Zoning Type
Residential
View
Lake view, Mountain view
Mortgage Calculator
- Principal and Interest $ 2,412
- Property Taxes $2,412
- Homeowners' Insurance $2,412
Schedule a tour

Royal Lepage PRG Real Estate Brokerage
9300 Goreway Dr., Suite 201 Brampton, ON, L6P 4N1
Nearby Similar Homes
Get in touch
phone
+(84)4 1800 33555
G1 1UL, New York, USA
about us
Lorem ipsum dolor sit amet, consectetur adipisicing elit, sed do eiusmod tempor incididunt ut labore et dolore magna aliqua. Ut enim ad minim veniam
Company info
Newsletter
Get latest news & update
© 2019 – ReHomes. All rights reserved.
Carefully crafted by OpalThemes

