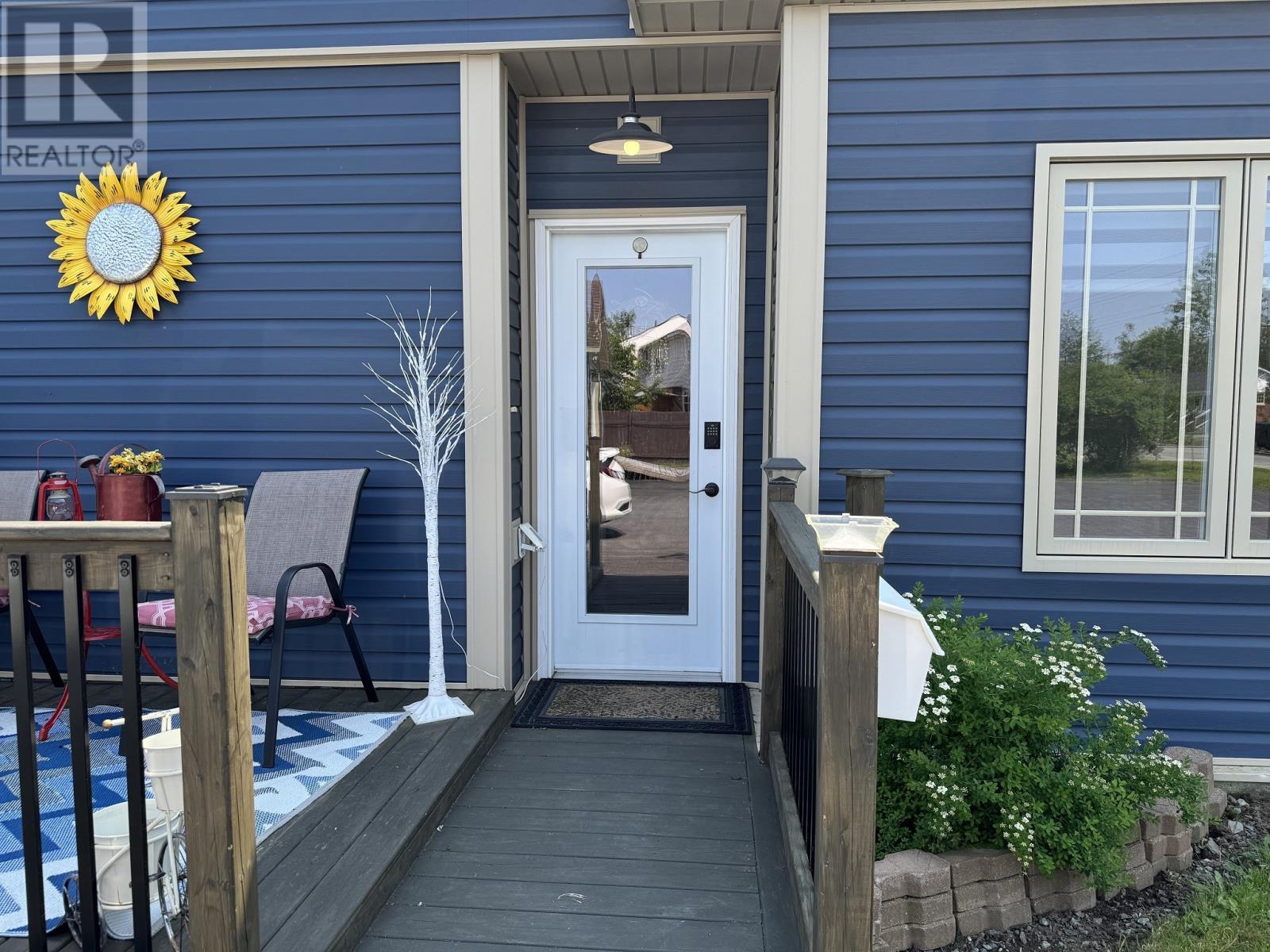98 Sullivan Avenue
Newfoundland & Labrador A1V1S2
For saleFree Account Required 🔒
Join millions searching for homes on our platform.
- See more homes & sold history
- Instant access to photos & features
Overview
Bedroom
3
Bath
2
Year Built
1959
Property Type
Single Family
Title
Freehold
Square Footage
2204 square feet
Storeys
1
Annual Property Taxes
$2,440
Time on REALTOR.ca
369 days
Parking Type
Detached Garage
Building Type
House
Property Description
NEW PRICE!! WOW! This beautiful one of a kind home has to be seen in order to appreciate it’s exceptional features. All on one level, everything is at your fingertips. The open kitchen/dining/living room is found in the middle of this home, a great space to entertain. Kitchen offers an abundance of cabinets and a large island with lots of counter to do your baking. To one side, you’ll find the utility room and 2 large bedrooms including the Primary with a walk-in closet and an ensuite with Jacuzzi tub and separate shower. The other side of the home is the 3rd bedroom main bath, laundry and the bright, spacious, family room where you can cozy up and listen to the wood stove crackling on a chilly winter’s day while watching the snow fall. Very attractive fixtures and finishings are displayed throughout this home. Pot lighting in the living areas. Since 2021, some upgrades include: exterior doors, windows, siding(with 1 ½ Cladmate rigid insulation), flooring in family room, decks, wood stove installed and new 20x20 shed. Large paved lot with fenced back yard and storage shed. Walking distance to Gander Academy, grocery stores, banks, dining and much more. Call to book your viewing today! (id:56270)
Property Details
Property ID
Price
Property Size
26472999
$ 479,000
151x115x149x98
Year Built
Property Type
Property Status
1959
Single Family
Active
Address
Get permission to view the Map
Rooms
| Room Type | Level | Dimensions | |
|---|---|---|---|
| Porch | Main level | 8.3x5.11 feet 2.53x1.56 meters | |
| Laundry room | Main level | 4.11x8.11 feet 1.25x2.47 meters | |
| Family room | Main level | 33.2x12 feet 10.12x3.66 meters | |
| Bath (# pieces 1-6) | Main level | 8.11x5 feet 2.47x1.52 meters | |
| Bedroom | Main level | 14.2x6.10 feet 4.33x1.86 meters | |
| Bedroom | Main level | 12x12.8 feet 3.66x3.9 meters | |
| Ensuite | Main level | 10.8x8.9 feet 3.29x2.71 meters | |
| Primary Bedroom | Main level | 12.3x12 feet 3.75x3.66 meters | |
| Kitchen | Main level | 13x15 feet 3.96x4.57 meters | |
| Living room/Dining room | Main level | 28x14 feet 8.53x4.27 meters |
Building
Interior Features
Flooring
Laminate, Other
Building Features
Foundation Type
Concrete Slab
Heating & Cooling
Heating Type
Electric, Wood
Utilities
Water Source
Municipal water
Sewer
Municipal sewage system
Exterior Features
Exterior Finish
Vinyl siding
Measurements
Square Footage
2204 square feet
Mortgage Calculator
- Principal and Interest $ 2,412
- Property Taxes $2,412
- Homeowners' Insurance $2,412
Schedule a tour

Royal Lepage PRG Real Estate Brokerage
9300 Goreway Dr., Suite 201 Brampton, ON, L6P 4N1
Nearby Similar Homes
Get in touch
phone
+(84)4 1800 33555
G1 1UL, New York, USA
about us
Lorem ipsum dolor sit amet, consectetur adipisicing elit, sed do eiusmod tempor incididunt ut labore et dolore magna aliqua. Ut enim ad minim veniam
Company info
Newsletter
Get latest news & update
© 2019 – ReHomes. All rights reserved.
Carefully crafted by OpalThemes


























