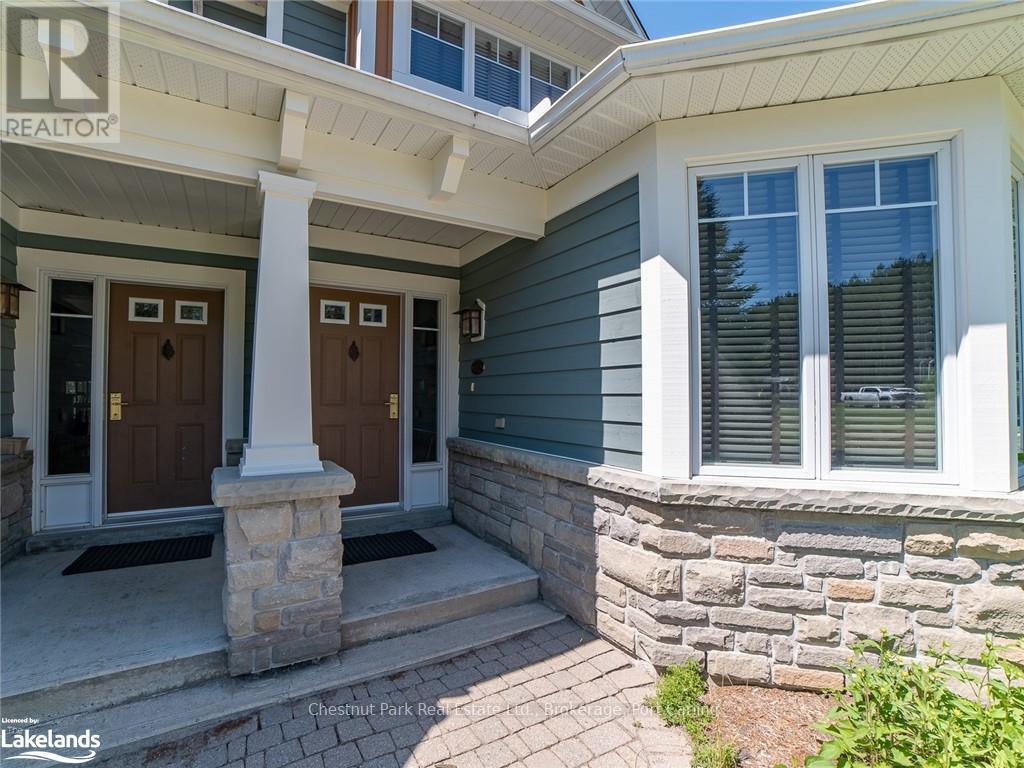1020 BIRCH GLEN VILLA 12 WEEK 4 ROAD
Ontario P0B1A0
For saleFree Account Required 🔒
Join millions searching for homes on our platform.
- See more homes & sold history
- Instant access to photos & features
Overview
Bedroom
2
Bath
3
Property Type
Single Family
Title
Condo/Strata
Neighbourhood
Mclean
Storeys
2
Time on REALTOR.ca
371 days
Parking Type
No Garage
Building Type
Other
Community Feature
Pets not Allowed
Property Description
Fractional ownership means for this price you buy 1/10th ownership in Villa 12, a pet-free unit which is located in The Landscapes Resort on Lake of Bays. For the 1/10th ownership you have the exclusive use of the Villa for 5 weeks a year including the core/fixed week of Week 4 in July. This is NOT a time share. Floating weeks for the following year are 'picked' in September. Weeks for 2024 available to the new owner start on: Friday, March 7, March 14, June 13, July 11 (core week) and October 24/2025. Some owners rent their units out to help cover the annual maintenance fee which for 2025 is $6,780 + HST. The Landscapes has set the list price for all Phase 2 Villas but the Seller is free to accept any offer that they like, so try your offer! The Landscapes is part of The Registry Collection so you could trade your weeks for weeks at some of the world's most luxurious developments. The Landscapes offers a resort-style setting with sand beach, boating, salt water outdoor pool, clubhouse, boathouse, and more. Lots of parking, viewings on Fridays during turnover time (between noon - 4p.m.) but must be with a Realtor to view (id:56270)
Property Details
Property ID
Price
Property Size
26463816
$ 114,000
1000
Property Type
Property Status
Single Family
Active
Address
Get permission to view the Map
Rooms
| Room Type | Level | Dimensions | |
|---|---|---|---|
| Bathroom | Second level | ||
| Living room | Main level | ||
| Dining room | Main level | ||
| Kitchen | Main level | ||
| Den | Main level | ||
| Other | Main level | ||
| Bathroom | Main level | ||
| Primary Bedroom | Second level | ||
| Bedroom | Second level | ||
| Bathroom | Second level |
Building
Interior Features
Appliances
Washer, Refrigerator, Dishwasher, Stove, Dryer, Microwave, Window Coverings, Water Heater
Basement
Unfinished, Full
Building Features
Features
Sloping, Flat site
Foundation Type
Block
Heating & Cooling
Heating Type
Forced air, Propane
Cooling Type
Central air conditioning
Utilities
Utilities Type
Wireless
Sewer
Sanitary sewer
Exterior Features
Exterior Finish
Wood, Stone
Pool Type
Inground pool
Neighbourhood Features
Community Features
Pets not Allowed
Measurements
Building Features
Storage - Locker, Party Room, Visitor Parking
Mortgage Calculator
- Principal and Interest $ 2,412
- Property Taxes $2,412
- Homeowners' Insurance $2,412
Schedule a tour

Royal Lepage PRG Real Estate Brokerage
9300 Goreway Dr., Suite 201 Brampton, ON, L6P 4N1
Nearby Similar Homes
Get in touch
phone
+(84)4 1800 33555
G1 1UL, New York, USA
about us
Lorem ipsum dolor sit amet, consectetur adipisicing elit, sed do eiusmod tempor incididunt ut labore et dolore magna aliqua. Ut enim ad minim veniam
Company info
Newsletter
Get latest news & update
© 2019 – ReHomes. All rights reserved.
Carefully crafted by OpalThemes


























