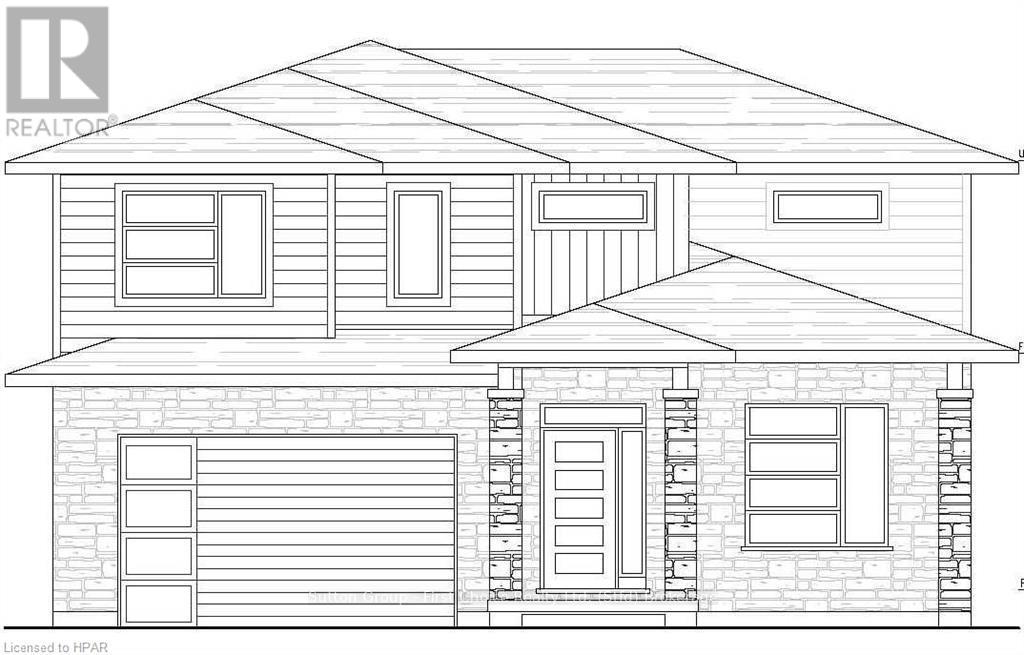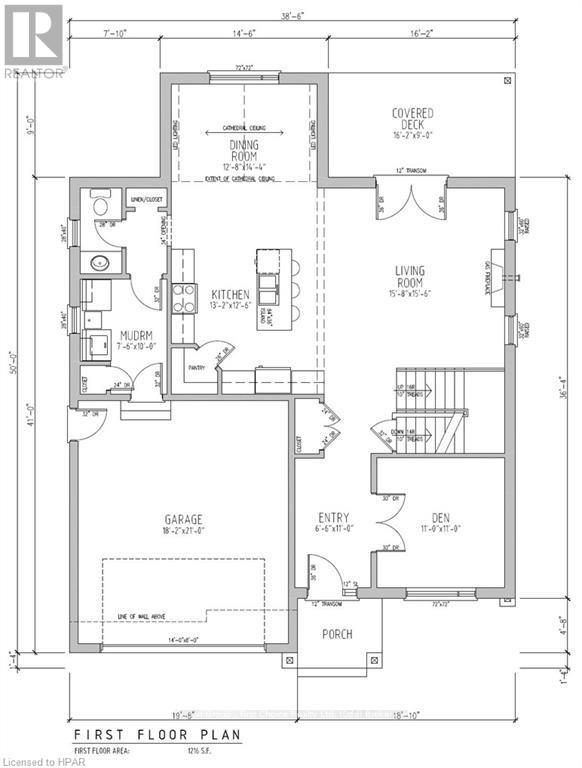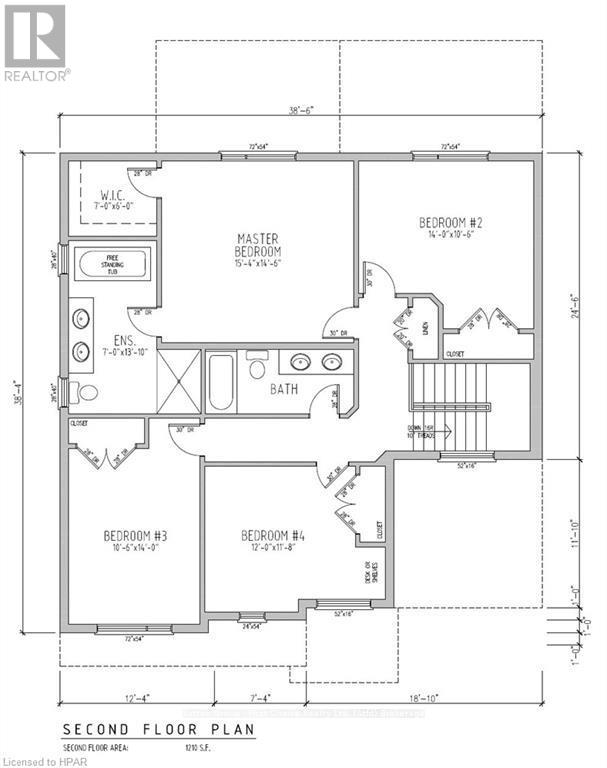Free Account Required 🔒
Join millions searching for homes on our platform.
- See more homes & sold history
- Instant access to photos & features
Overview
Bedroom
4
Bath
3
Property Type
Single Family
Title
Freehold
Neighbourhood
Ellice
Storeys
2
Annual Property Taxes
$1
Time on REALTOR.ca
372 days
Parking Type
Attached Garage, Garage
Building Type
House
Property Description
Pinnacle Quality Homes presents its newest Model ""The Weston"" on Lot #39 in Phase 4\r\nof ""Countryside Estates"". This 2426 sq. ft. Energy Star Rated 2 storey home boasts\r\n4 bedrooms + Den, 3 baths and a spacious yet functional open concept design perfect\r\nfor families. 9' ceilings on main level; custom kitchen with island and built-in\r\ncorner pantry; living room features a natural gas fireplace and french doors\r\nleading to large covered (concrete) deck; dining area with vaulted LED accented\r\nceiling; main floor laundry/mudroom; master bed w/walk-in closet and 5 piece\r\nensuite with walk-in tiled shower & free-standing tub. Central Air; Central Vac;\r\nWater Softener; BBQ quick-connect gas line; 2 car attached garage with openers\r\n(fully insulated/dry walled and primed); fully sodded lot. Flexible closing date,\r\nthis stunning family home is to be built. Call for more information / other plan\r\noptions available in Phase #4, or custom design your own! Limited Lots Remaining. (id:56270)
Property Details
Property ID
Price
Property Size
26460807
$ 1,124,900
50.03 x 120.09 FT
Property Type
Property Status
Single Family
Active
Address
Get permission to view the Map
Rooms
| Room Type | Level | Dimensions | |
|---|---|---|---|
| Bedroom | Second level | ||
| Bedroom | Second level | ||
| Bathroom | Second level | ||
| Living room | Main level | ||
| Kitchen | Main level | ||
| Dining room | Main level | ||
| Laundry room | Main level | ||
| Den | Main level | ||
| Bathroom | Main level | ||
| Primary Bedroom | Second level | ||
| Other | Second level | ||
| Bedroom | Second level |
Building
Interior Features
Appliances
Water softener, Central Vacuum, Garage door opener, Water Heater - Tankless, Water Heater
Basement
Unfinished, Full
Building Features
Features
Sump Pump
Foundation Type
Poured Concrete
Heating & Cooling
Heating Type
Forced air, Natural gas
Cooling Type
Central air conditioning, Air exchanger
Utilities
Utilities Type
Cable
Water Source
Municipal water
Sewer
Sanitary sewer
Exterior Features
Exterior Finish
Stone, Vinyl siding
Measurements
Building Features
Fireplace(s)
Mortgage Calculator
- Principal and Interest $ 2,412
- Property Taxes $2,412
- Homeowners' Insurance $2,412
Schedule a tour

Royal Lepage PRG Real Estate Brokerage
9300 Goreway Dr., Suite 201 Brampton, ON, L6P 4N1
Nearby Similar Homes
Get in touch
phone
+(84)4 1800 33555
G1 1UL, New York, USA
about us
Lorem ipsum dolor sit amet, consectetur adipisicing elit, sed do eiusmod tempor incididunt ut labore et dolore magna aliqua. Ut enim ad minim veniam
Company info
Newsletter
Get latest news & update
© 2019 – ReHomes. All rights reserved.
Carefully crafted by OpalThemes
























