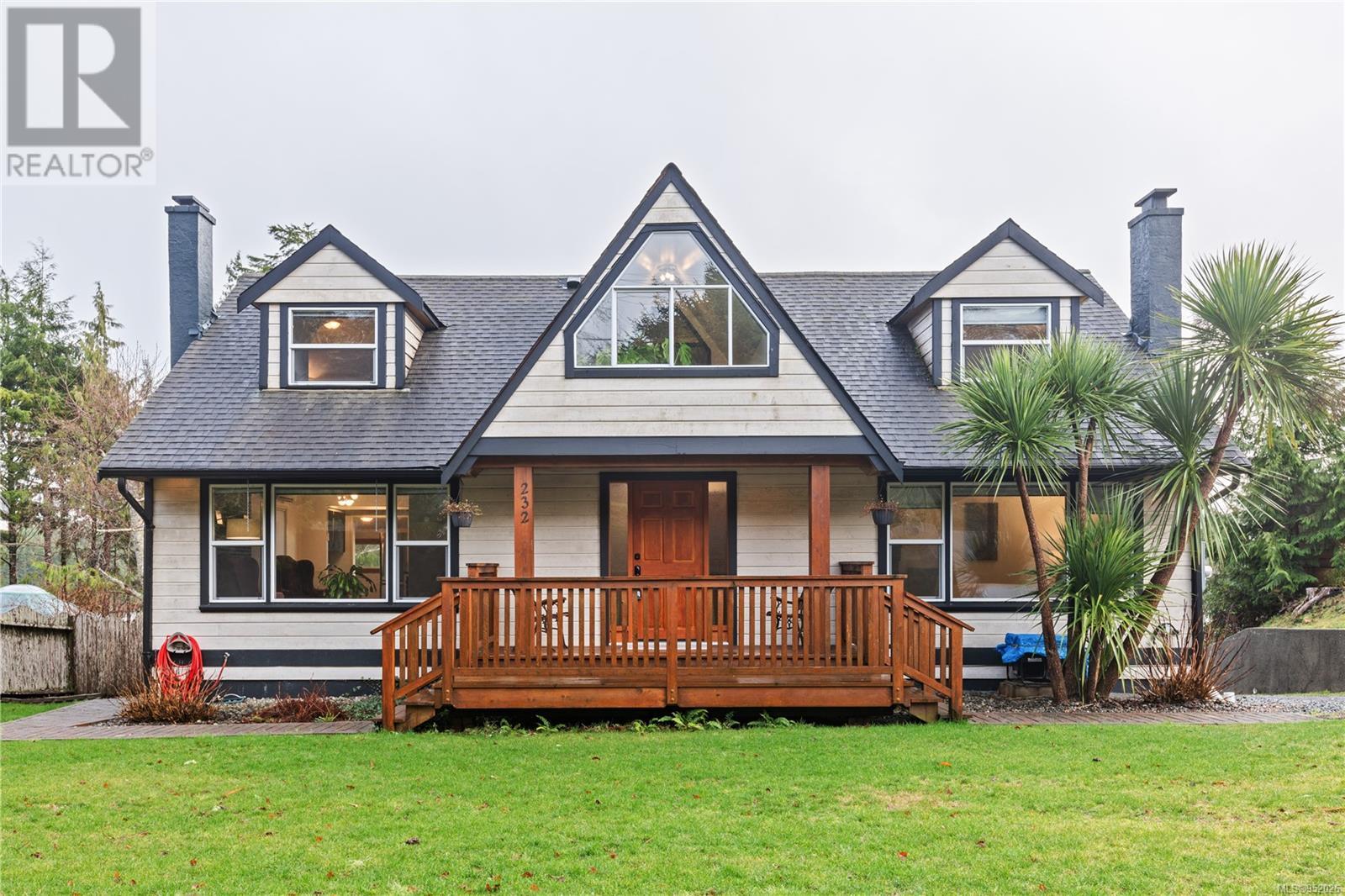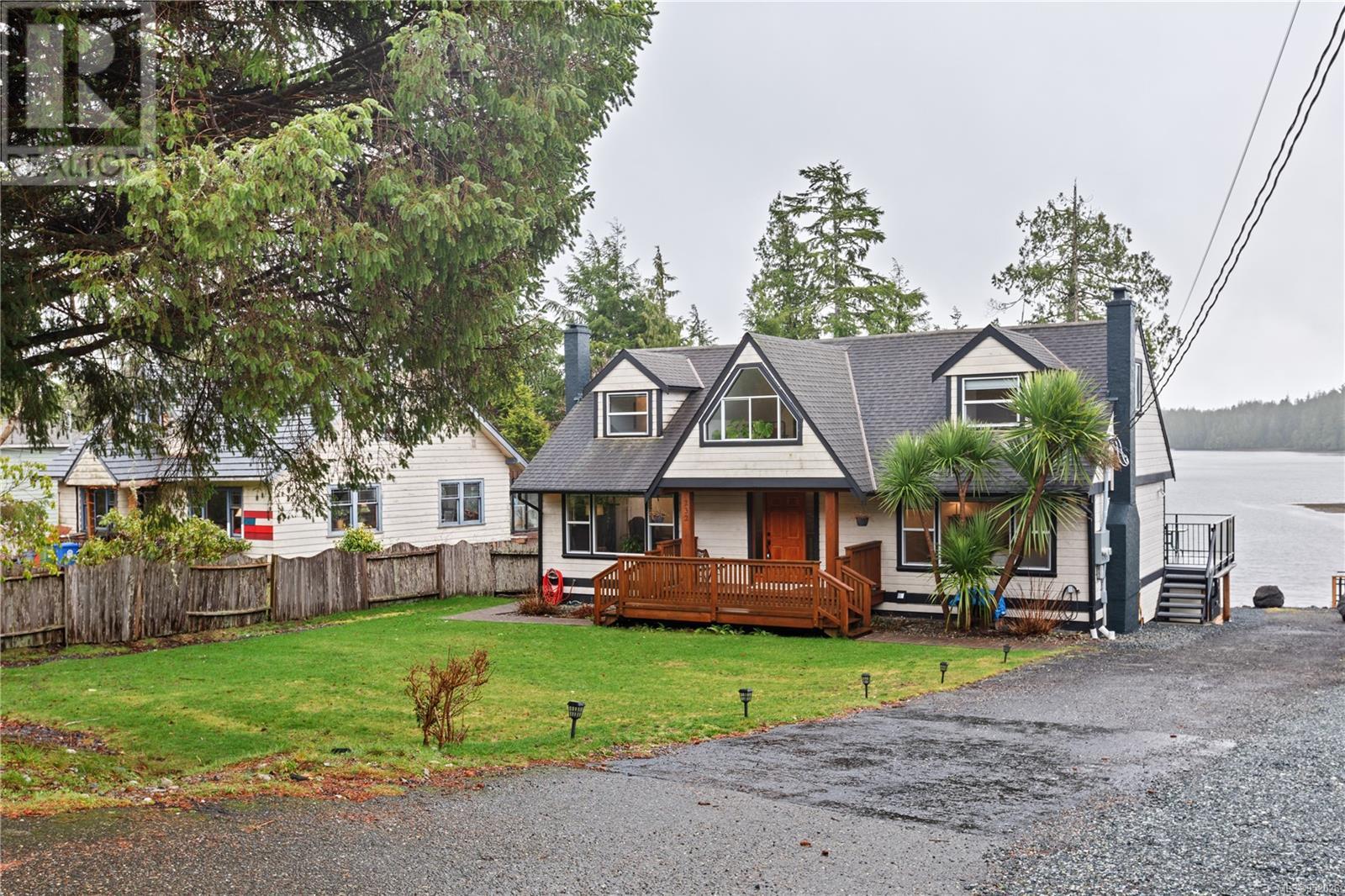232 Albion Cres
British Columbia V0R3A0
For saleFree Account Required 🔒
Join millions searching for homes on our platform.
- See more homes & sold history
- Instant access to photos & features
Overview
Bedroom
4
Bath
2
Year Built
1956
17424
square feet
Property Type
Single Family
Title
Freehold
Neighbourhood
Ucluelet
Square Footage
2622 square feet
Annual Property Taxes
$3,013
Time on REALTOR.ca
372 days
Parking Type
Stall
Building Type
House
Property Description
Discover your dream waterfront oasis on the breathtaking Ucluelet Inlet! This modern home boasts updates and an unbeatable location, perfect for both a full-time residence and a lucrative vacation rental. With a permit in place for Airbnb or VRBO nightly rentals, the possibilities are endless. The spacious main and upper levels feature 3 inviting bedrooms and 2 stylish bathrooms. The kitchen is designed to showcase spectacular water views, making every meal a delight. Step outside to a generous sundeck ideal for entertaining or savoring morning coffee as you soak in the scenery. The lower level houses a nearly new one-bedroom suite, complete with a charming covered patio. Recent upgrades include new flooring, fresh paint, modern windows, heat pumps, back decking, and a brand-new septic system. With two separate 200 amp services and a recently renewed temporary use permit for Airbnb, this property truly ticks all the boxes! Don’t miss out on this incredible opportunity—contact us today! (id:56270)
Property Details
Property ID
Price
Property Size
26458338
$ 1,348,000
17424 square feet
Year Built
Property Type
Property Status
1956
Single Family
Active
Address
Get permission to view the Map
Rooms
| Room Type | Level | Dimensions | |
|---|---|---|---|
| Laundry room | Lower level | 10'6 x 8'10 feet 10'6 x 8'10 meters | |
| Dining room | Lower level | 10'6 feet 10'6 meters | |
| Kitchen | Lower level | 10'6 x 9'9 feet 10'6 x 9'9 meters | |
| Bedroom | Lower level | 22'10 x 10'4 feet 22'10 x 10'4 meters | |
| Living room | Lower level | 12'3 x 14'11 feet 12'3 x 14'11 meters | |
| Bedroom | Second level | 15'7 x 11'10 feet 15'7 x 11'10 meters | |
| Bathroom | Second level | 3-Piece feet 3-Piece meters | |
| Bonus Room | Second level | 9'7 x 6'7 feet 9'7 x 6'7 meters | |
| Bedroom | Second level | 13'9 x 10'2 feet 13'9 x 10'2 meters | |
| Storage | Lower level | 11'1 feet 11'1 meters | |
| Primary Bedroom | Main level | 11'9 x 21'4 feet 11'9 x 21'4 meters | |
| Family room | Main level | 11'2 x 18'4 feet 11'2 x 18'4 meters | |
| Dining room | Main level | 11'9 feet 11'9 meters | |
| Living room | Main level | 17'4 x 10'11 feet 17'4 x 10'11 meters | |
| Bathroom | Main level | 4-Piece feet 4-Piece meters | |
| Kitchen | Main level | 7'11 x 12'11 feet 7'11 x 12'11 meters | |
| Laundry room | Main level | 6'6 x 11'1 feet 6'6 x 11'1 meters |
Building
Heating & Cooling
Heating Type
Heat Pump, Electric
Cooling Type
See Remarks
Land
Zoning Type
Other
View
Mountain view, Ocean view
Waterfront Features
Waterfront on ocean
Mortgage Calculator
- Principal and Interest $ 2,412
- Property Taxes $2,412
- Homeowners' Insurance $2,412
Schedule a tour

Royal Lepage PRG Real Estate Brokerage
9300 Goreway Dr., Suite 201 Brampton, ON, L6P 4N1
Nearby Similar Homes
Get in touch
phone
+(84)4 1800 33555
G1 1UL, New York, USA
about us
Lorem ipsum dolor sit amet, consectetur adipisicing elit, sed do eiusmod tempor incididunt ut labore et dolore magna aliqua. Ut enim ad minim veniam
Company info
Newsletter
Get latest news & update
© 2019 – ReHomes. All rights reserved.
Carefully crafted by OpalThemes


























