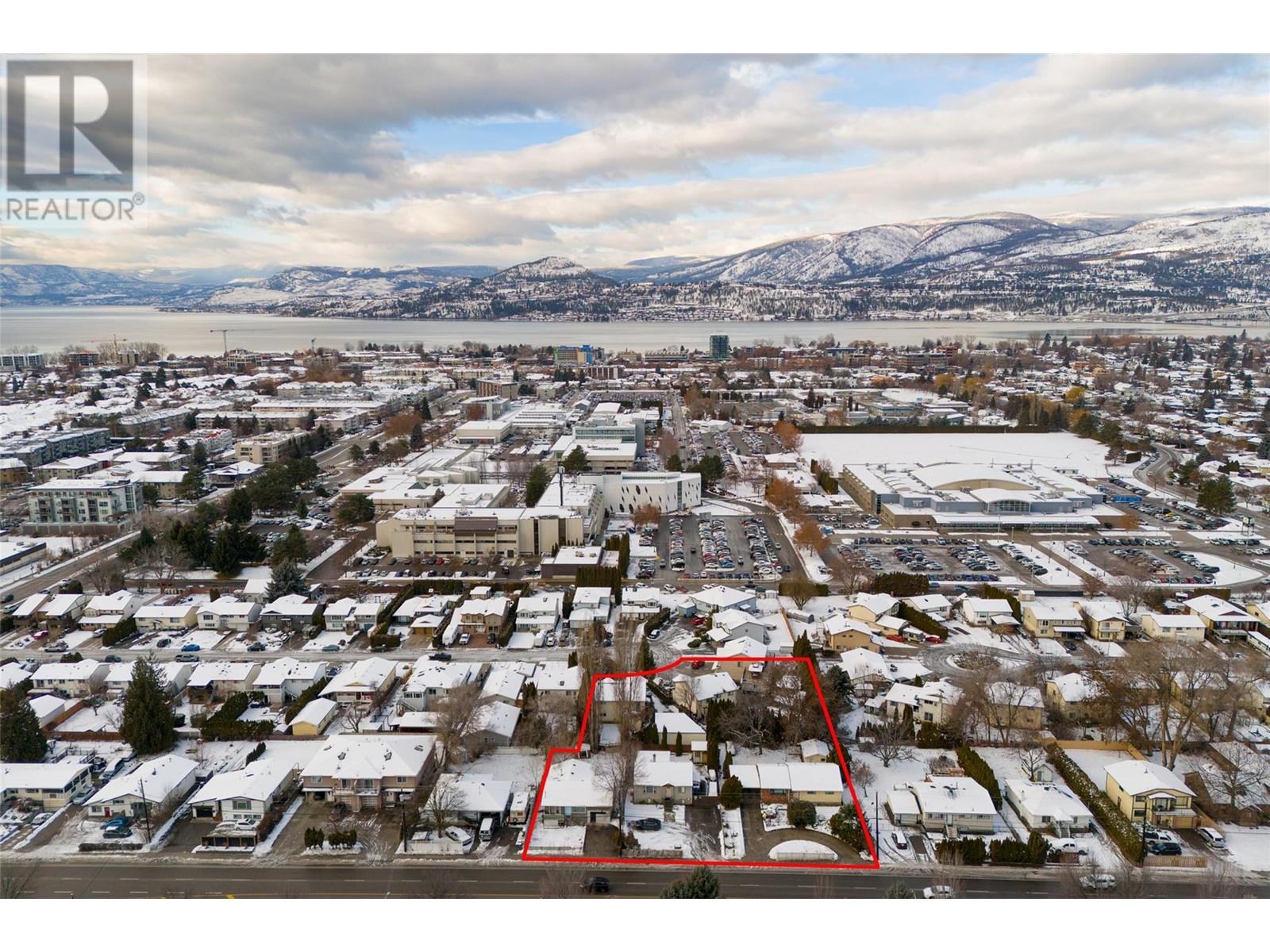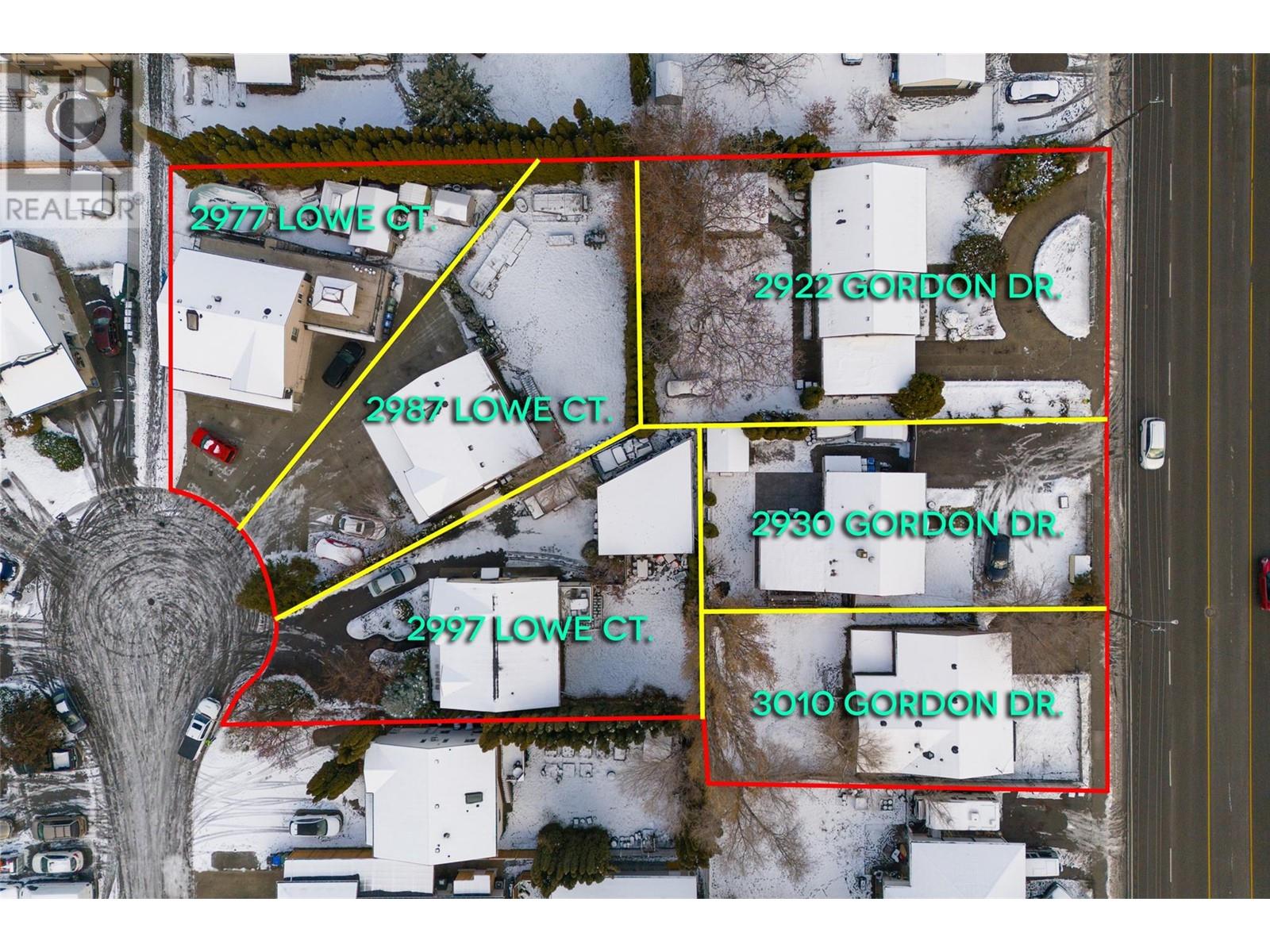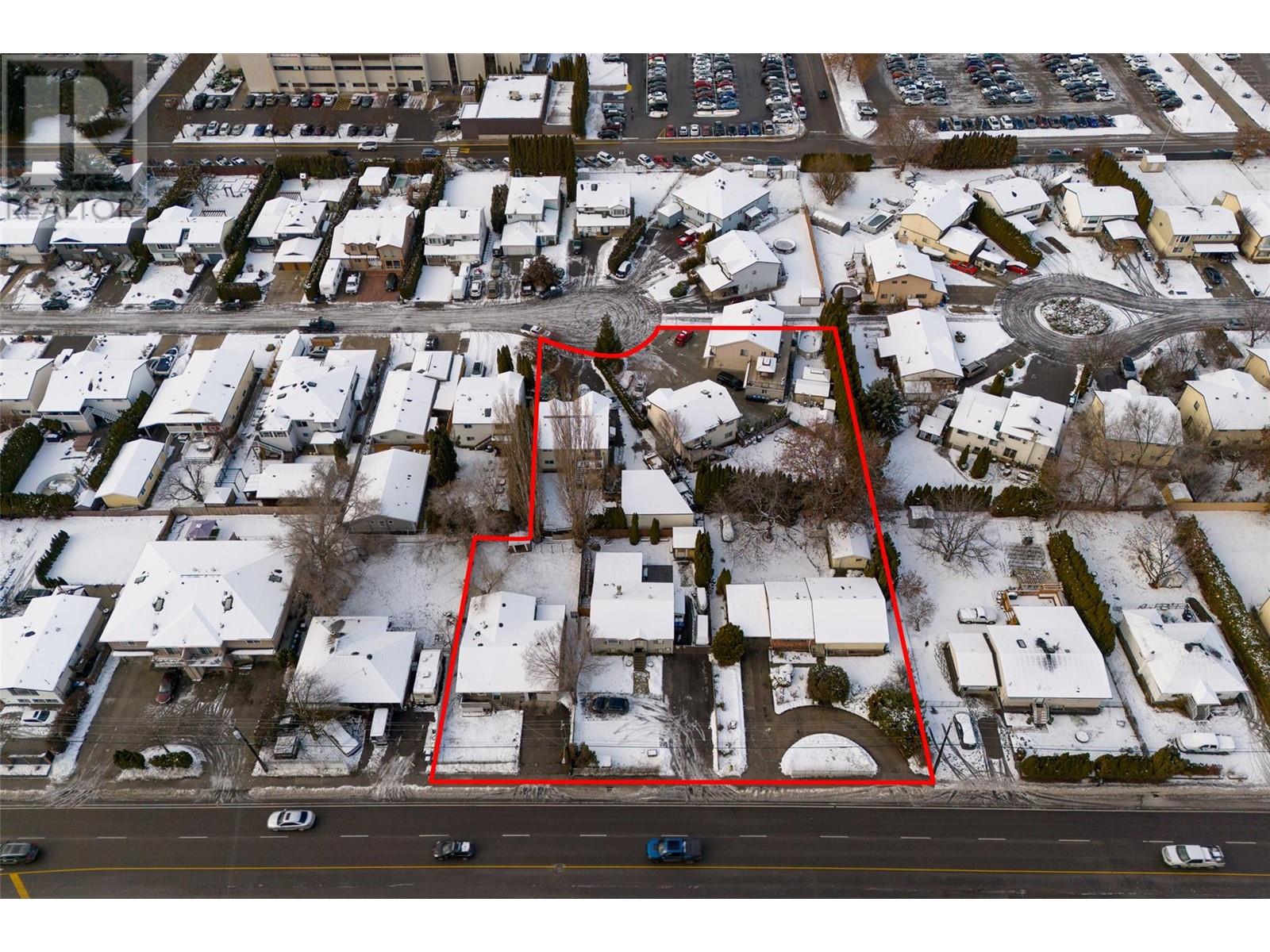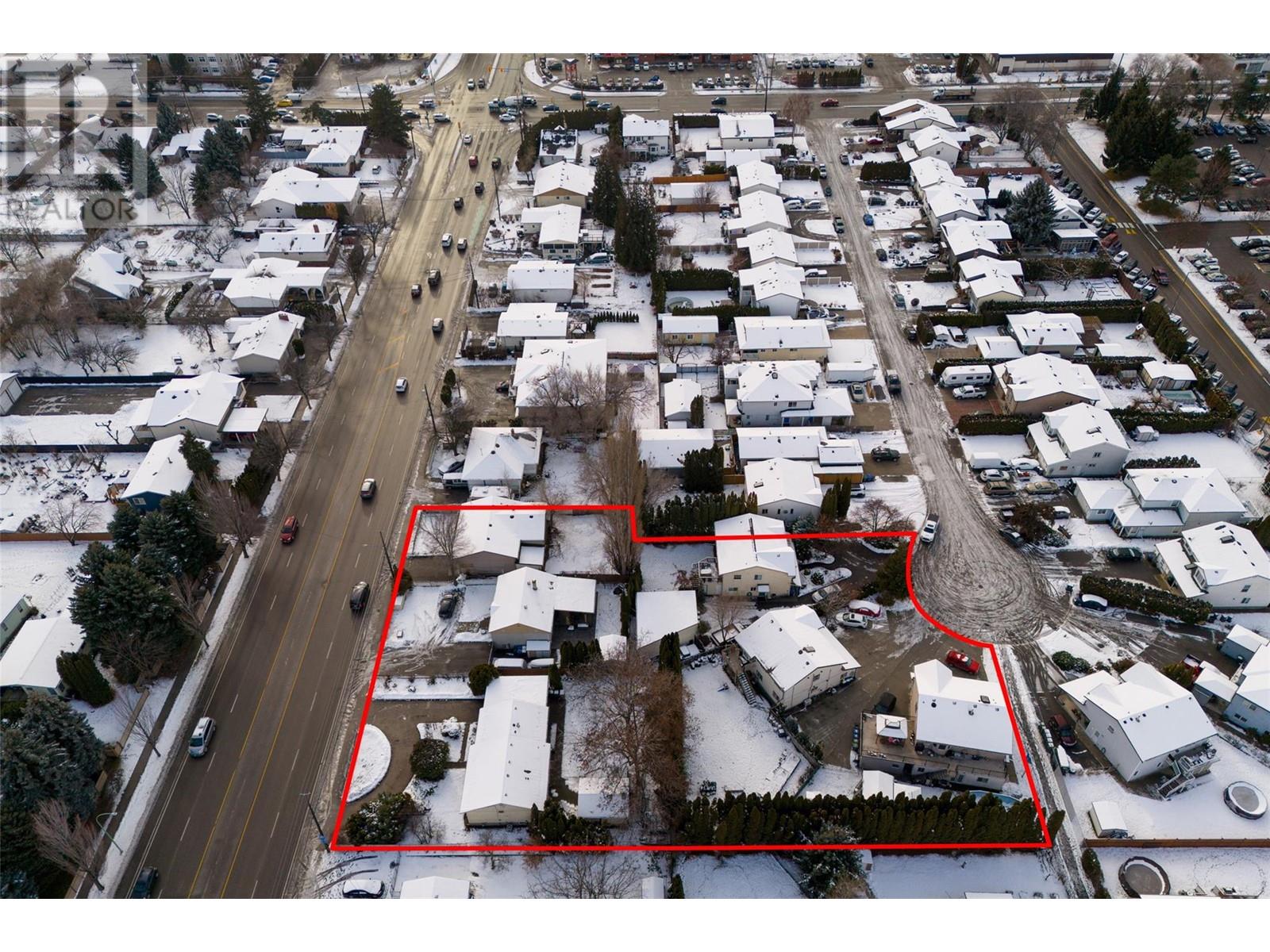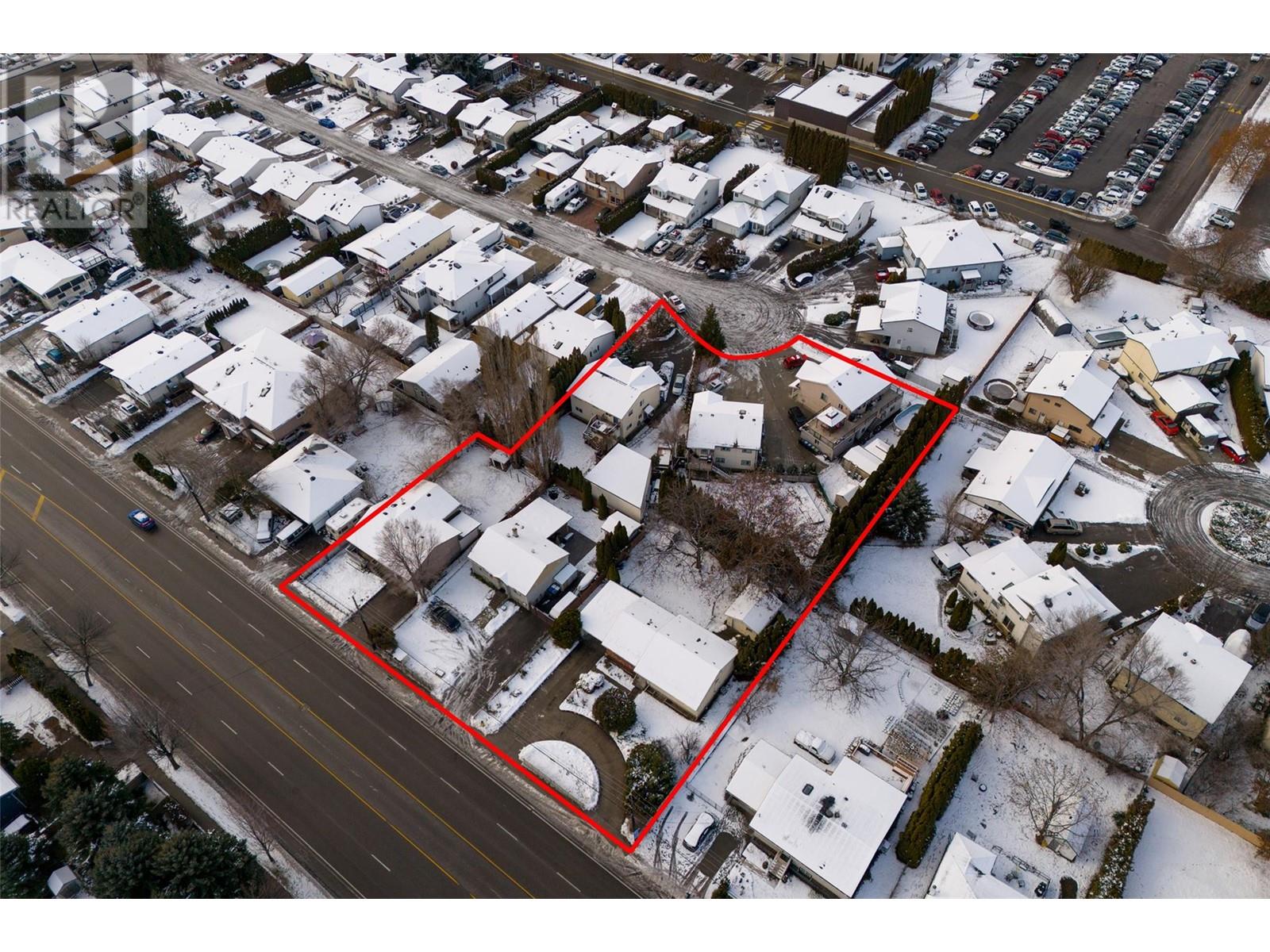2930 GORDON Drive
British Columbia V1W3R3
For saleFree Account Required 🔒
Join millions searching for homes on our platform.
- See more homes & sold history
- Instant access to photos & features
Overview
Bedroom
3
Bath
2
Year Built
1959
0.13
acres
Property Type
Single Family
Title
Freehold
Neighbourhood
Kelowna South
Square Footage
1616 square feet
Storeys
2
Annual Property Taxes
$3,344
Time on REALTOR.ca
375 days
Parking Type
Detached Garage, RV, See Remarks
Building Type
House
Community Feature
High Traffic Area
Property Description
UNIQUE DEVELOPMENT OPPORTUNITY w/ LOADS of POTENTIAL in OKANAGAN COLLEGE TRANSIT DESIGNATED AREA, allowing up to 6 STORIES and a 2.5 FAR or up to 110, 206 BUILDABLE SQUARE FEET! This property is part of the 6 lot GORDON Drive/LOWE Court LAND ASSEMBLY and must be purchased in conjunction with 2997 Lowe Crt, 2987 Lowe Crt, 2977 Lowe Crt, 3010 Gordon Dr and 3020 Gordon Dr. In a superb location (KEL SOUTH), the LAND ASSEMBLY is within 400m of a Transit Exchange meaning parking requirements greatly reduced (Commercial and Universal Accessibility Parking only). Easy walk to buses, college and high schools, beaches, restaurants, shopping, the hospital and more! City of Kelowna possibly rezoning to UC5. Gordon Drive is also a TRANSIT SUPPORTIVE CORRIDOR but with only 4 Kelowna TRANSIT ORIENTED AREAS under the NEW PROVINCIAL LEGISLATION, this parcel contains 4 of only 793 total lots being rezoned in the Transit Oriented Areas. Flat site, easy to build with exceptional exposure on Gordon and excellent access off Lowe Crt. Buyers to do own due diligence on intended use, both municipally and provincially. Total Purchase Price $10,139,000. Estimated Total Revenue, adding owner occupied units: $283,200/year ($23,600/mo). (id:56270)
Property Details
Property ID
Price
Property Size
26453669
$ 1,201,733
0.13 acres
Year Built
Property Type
Property Status
1959
Single Family
Active
Address
Get permission to view the Map
Rooms
| Room Type | Level | Dimensions | |
|---|---|---|---|
| Other | Main level | 4'0'' x 17'10'' feet 4'0'' x 17'10'' meters | |
| Storage | Main level | 7'10'' x 4'4'' feet 7'10'' x 4'4'' meters | |
| Workshop | Main level | 11'4'' x 7'5'' feet 11'4'' x 7'5'' meters | |
| 4pc Bathroom | Basement | 11'2'' x 5'10'' feet 11'2'' x 5'10'' meters | |
| Foyer | Basement | 7'8'' x 10'9'' feet 7'8'' x 10'9'' meters | |
| Living room | Main level | 12'10'' x 17'6'' feet 12'10'' x 17'6'' meters | |
| Kitchen | Main level | 11'11'' x 11'8'' feet 11'11'' x 11'8'' meters | |
| 4pc Bathroom | Main level | 7'7'' x 5'0'' feet 7'7'' x 5'0'' meters | |
| Bedroom | Main level | 10'11'' x 8'11'' feet 10'11'' x 8'11'' meters | |
| Primary Bedroom | Main level | 11'1'' x 11'3'' feet 11'1'' x 11'3'' meters | |
| Utility room | Basement | 9'10'' x 11'1'' feet 9'10'' x 11'1'' meters | |
| Other | Lower level | 3'4'' x 3'4'' feet 3'4'' x 3'4'' meters | |
| Great room | Basement | 12'7'' x 21'4'' feet 12'7'' x 21'4'' meters | |
| Bedroom | Basement | 10'0'' x 12'3'' feet 10'0'' x 12'3'' meters | |
| Foyer | Main level | 6'0'' x 3'7'' feet 6'0'' x 3'7'' meters |
Building
Interior Features
Appliances
Washer, Refrigerator, Range - Electric, Dryer
Basement
Full
Flooring
Tile, Hardwood, Vinyl
Building Features
Features
Level lot
Architecture Style
Ranch
Heating & Cooling
Heating Type
Baseboard heaters, Forced air, Electric, See remarks
Cooling Type
Central air conditioning
Utilities
Water Source
Municipal water
Sewer
Municipal sewage system
Exterior Features
Exterior Finish
Stucco
Roof Style
Asphalt shingle, Unknown
Neighbourhood Features
Community Features
High Traffic Area, Pets Allowed, Rentals Allowed
Measurements
Square Footage
1616 square feet
Land
Zoning Type
Unknown
Mortgage Calculator
- Principal and Interest $ 2,412
- Property Taxes $2,412
- Homeowners' Insurance $2,412
Schedule a tour

Royal Lepage PRG Real Estate Brokerage
9300 Goreway Dr., Suite 201 Brampton, ON, L6P 4N1
Nearby Similar Homes
Get in touch
phone
+(84)4 1800 33555
G1 1UL, New York, USA
about us
Lorem ipsum dolor sit amet, consectetur adipisicing elit, sed do eiusmod tempor incididunt ut labore et dolore magna aliqua. Ut enim ad minim veniam
Company info
Newsletter
Get latest news & update
© 2019 – ReHomes. All rights reserved.
Carefully crafted by OpalThemes

