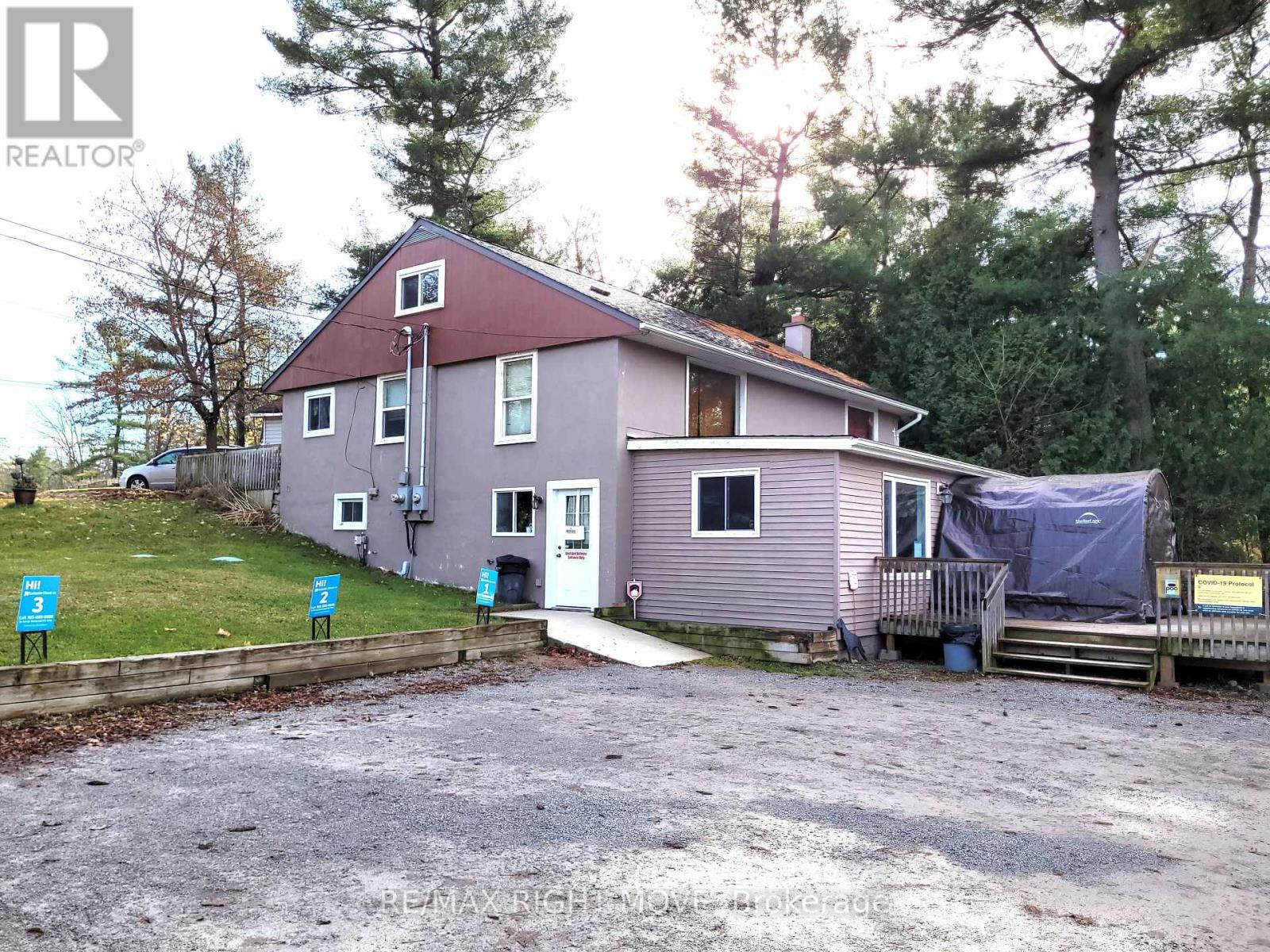Free Account Required 🔒
Join millions searching for homes on our platform.
- See more homes & sold history
- Instant access to photos & features
Overview
Bedroom
4
Bath
2
Property Type
Single Family
Title
Freehold
Neighbourhood
Rural Ramara
Square Footage
square meters
Storeys
1.5
Annual Property Taxes
$3,661
Time on REALTOR.ca
375 days
Parking Type
Detached Garage
Building Type
House
Community Feature
School Bus
Property Description
Incredible Property: 84 Feet of waterfront with access to Lake Couchiching and the Trent-Severn Waterway. Zoned Hamlet H-9 Veterinary Clinic plus many other permitted uses. Property has 2 Tenants: Entrance off Rama rd. to a 4 Bedroom home with detached Garage. Entrance off HWY 169 to the Lower commercial Tenant with ample parking spaces. Both Tenants monthly income totaling $4,050.00 and are on a month to month basis. Great Location on a busy corner in the Town of Washago. Separate Hydro meters for both units. Perfect for investors seeking dual income streams from residential and commercial Tenants. Water Enthusiasts can boat from your own dock. Picturesque views and outdoor amenities enhance the overall appeal. Fifteen minutes to Orillia and Gravenhurst and ninety to the GTA. Building and Land For Sale only. This opportunity has so many possibilities. Live on the Water in the 4 Bedroom home and receive $3000 Rent from the clinic. (id:56270)
Property Details
Property ID
Price
Property Size
26452499
$ 949,000
84 x 245 FT
Property Type
Property Status
Single Family
Active
Address
Get permission to view the Map
Rooms
| Room Type | Level | Dimensions | |
|---|---|---|---|
| Kitchen | Main level | ||
| Office | Ground level | ||
| Other | Ground level | ||
| Living room | Main level | ||
| Dining room | Main level | ||
| Bedroom | Main level | ||
| Bedroom 2 | Main level | ||
| Bedroom 3 | Second level | ||
| Bedroom 4 | Second level | ||
| Bathroom | Ground level | ||
| Office | Ground level | ||
| Office | Ground level |
Building
Interior Features
Basement
Finished, Walk out, N/A
Building Features
Features
In-Law Suite
Foundation Type
Block, Poured Concrete
Heating & Cooling
Heating Type
Baseboard heaters, Electric
Utilities
Utilities Type
Cable
Water Source
Lake/River Water Intake
Sewer
Septic System
Exterior Features
Exterior Finish
Stucco
Neighbourhood Features
Community Features
School Bus, Community Centre
Measurements
Square Footage
square meters
Land
View
Direct Water View
Waterfront Features
Waterfront
Mortgage Calculator
- Principal and Interest $ 2,412
- Property Taxes $2,412
- Homeowners' Insurance $2,412
Schedule a tour

Royal Lepage PRG Real Estate Brokerage
9300 Goreway Dr., Suite 201 Brampton, ON, L6P 4N1
Nearby Similar Homes
Get in touch
phone
+(84)4 1800 33555
G1 1UL, New York, USA
about us
Lorem ipsum dolor sit amet, consectetur adipisicing elit, sed do eiusmod tempor incididunt ut labore et dolore magna aliqua. Ut enim ad minim veniam
Company info
Newsletter
Get latest news & update
© 2019 – ReHomes. All rights reserved.
Carefully crafted by OpalThemes


























