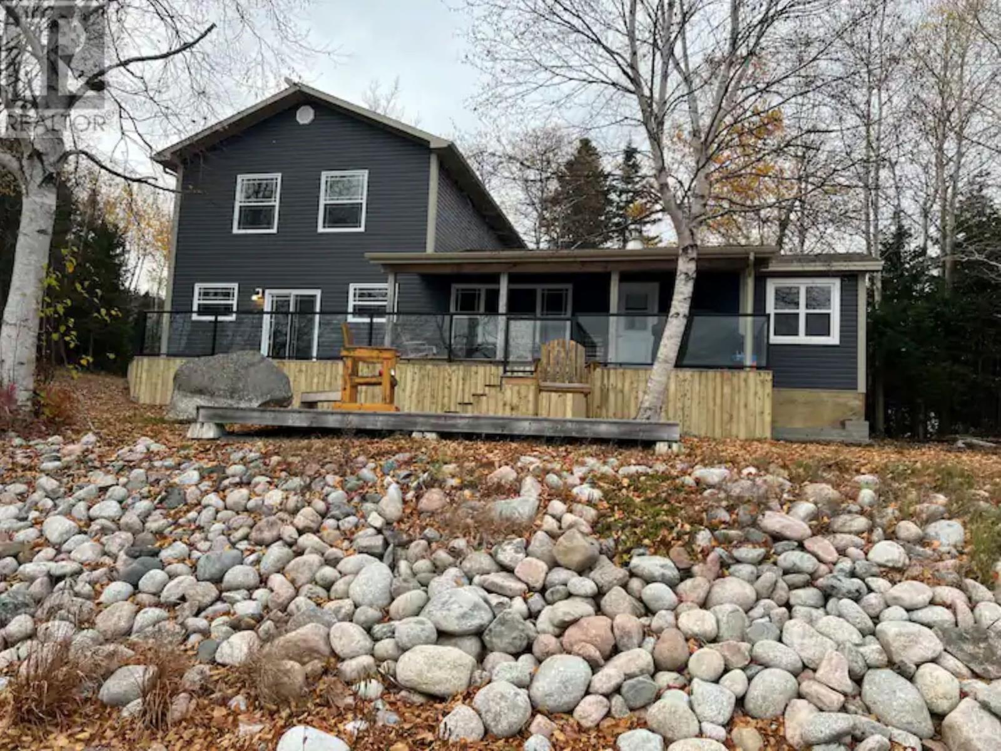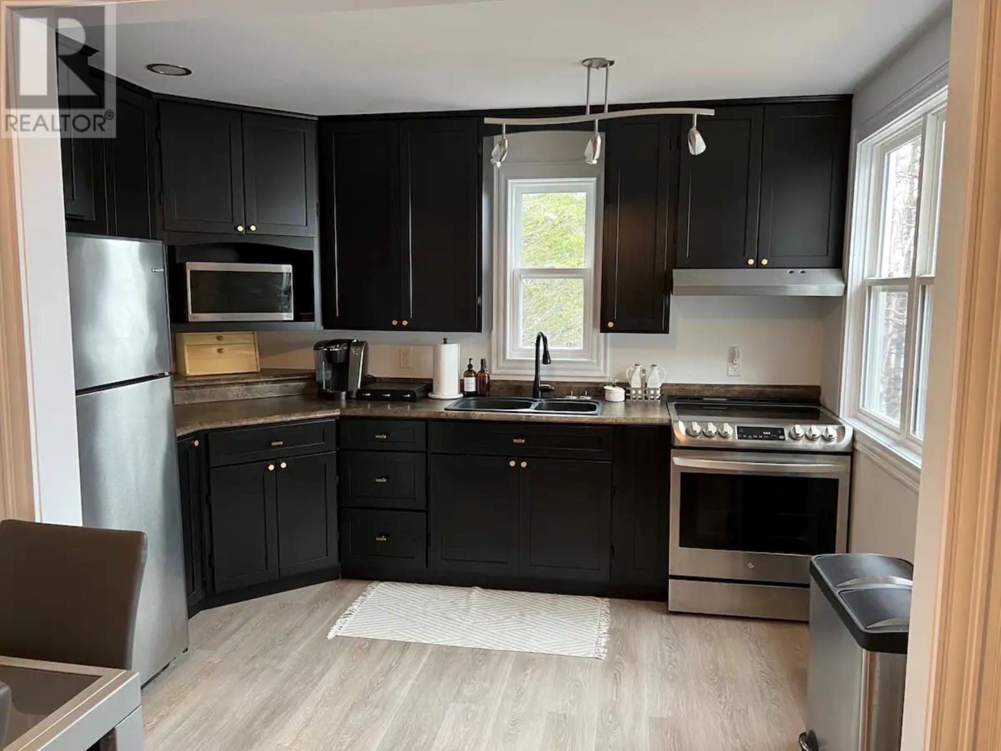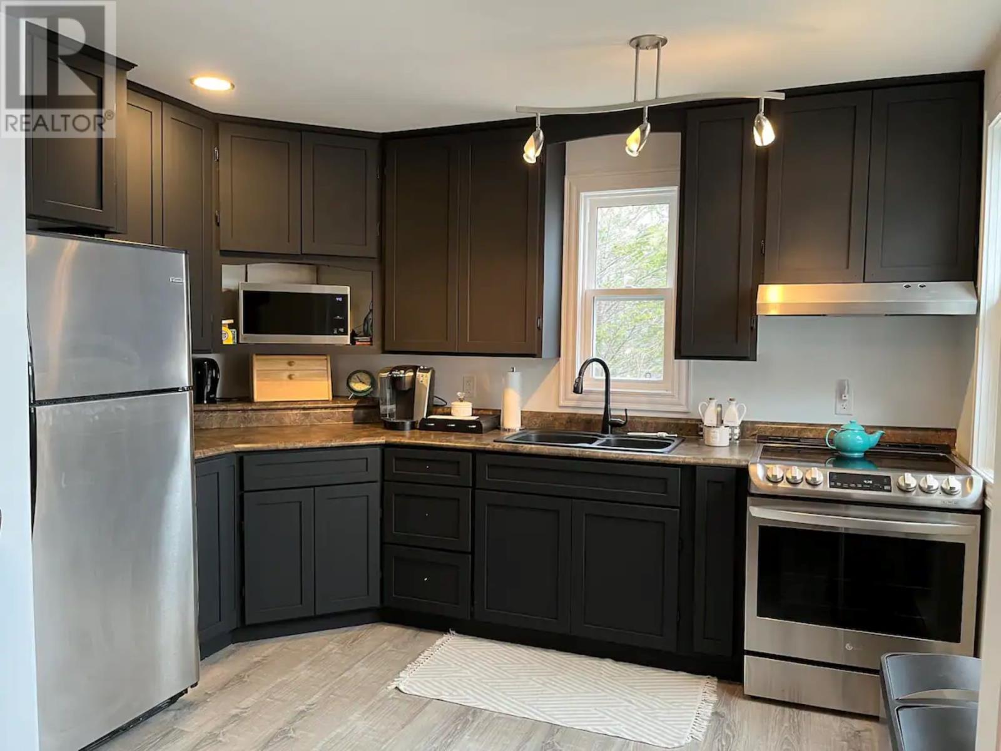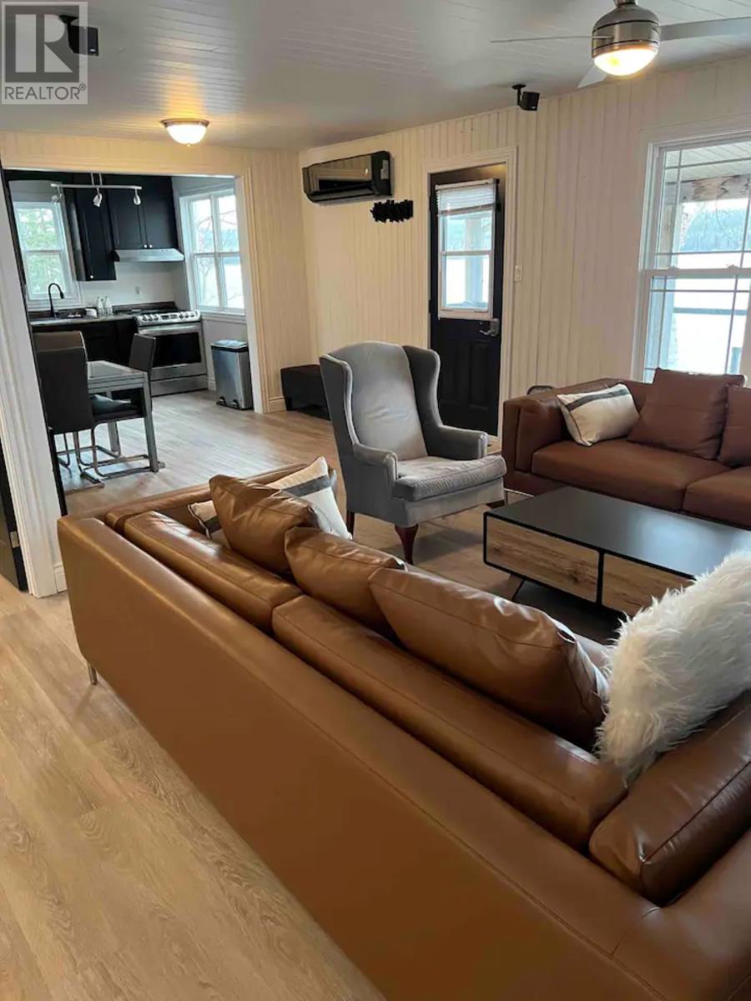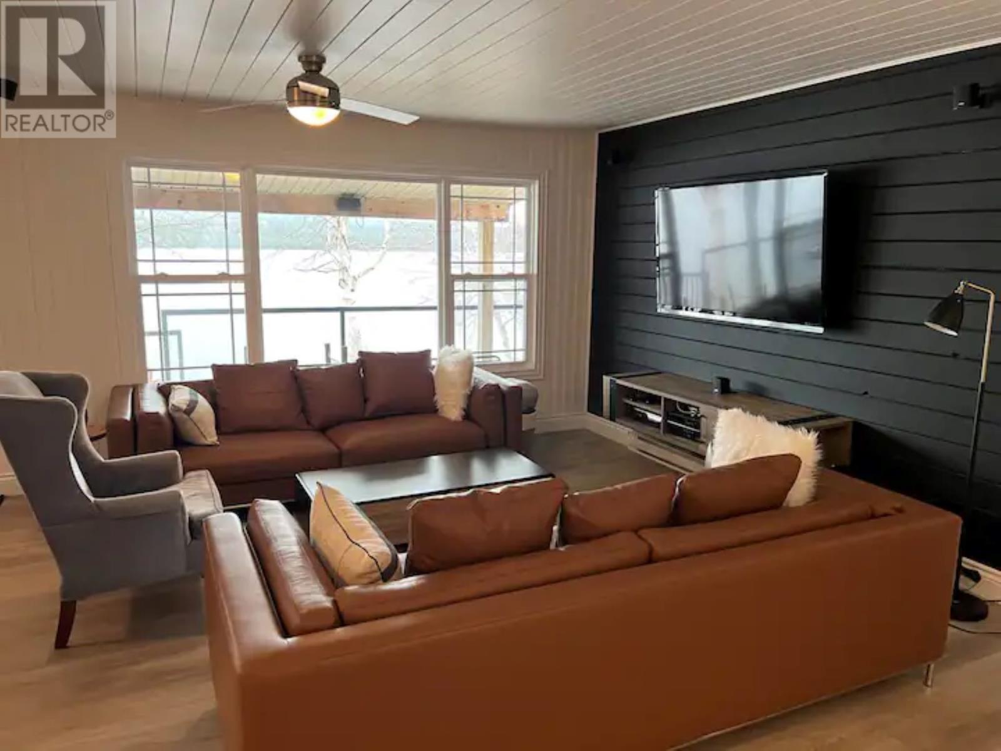1 Wood's Road
Newfoundland & Labrador A0G1T0
For saleFree Account Required 🔒
Join millions searching for homes on our platform.
- See more homes & sold history
- Instant access to photos & features
Overview
Bedroom
3
Bath
2
Year Built
1994
Property Type
Single Family
Title
Freehold
Square Footage
1309 square feet
Storeys
2
Time on REALTOR.ca
376 days
Parking Type
Attached Garage
Building Type
House
Property Description
If you are looking for a bright spacious home with an outstanding pond view..look no further! This 2 storey, 3 bedroom home nestled at the water’s edge on Gambo Pond will deliver! Open concept kitchen, dining and living spaces with electric fireplace, main bath and bedroom are on the main floor. Upstairs you’ll find the loft area, a great place to relax with a good book or watch a movie, 2 bedrooms and half bath. A 24x28 extension was added as a garage with epoxy floor which is currently utilized as an entertainment/games room. Also has laundry and patio doors leading to the deck with a view! After a hard work day, sit out on the large deck, breath in the country air, let the beautiful view and sounds of nature wash away your cares. 200 amp electrical with electric heat and 2 mini splits to keep you warm in the winter and cool in the summer. New well and septic in 2023. The location provides lots of privacy with southern exposure. A quiet retreat or year round living, this property is a must see!! Just 30 minutes from Gander. (id:56270)
Property Details
Property ID
Price
Property Size
26451586
$ 539,000
1 Acre
Year Built
Property Type
Property Status
1994
Single Family
Active
Address
Get permission to view the Map
Rooms
| Room Type | Level | Dimensions | |
|---|---|---|---|
| Recreation room | Main level | 27x23(garage) feet 27x23(garage) meters | |
| Bath (# pieces 1-6) | Second level | 4.7x4.7 feet 1.43x1.43 meters | |
| Bedroom | Second level | 13.8x10 feet 4.21x3.05 meters | |
| Primary Bedroom | Second level | 10x13.8 feet 3.05x4.21 meters | |
| Other | Second level | 13x19.3(loft) feet 13x19.3(loft) meters | |
| Storage | Main level | 6.11x7.11 feet 1.86x2.17 meters | |
| Bath (# pieces 1-6) | Main level | 7.6x9.3 feet 2.32x2.83 meters | |
| Bedroom | Main level | 9.6x7.8 feet 2.93x2.38 meters | |
| Dining room | Main level | 11.5x9.11 feet 3.51x2.78 meters | |
| Kitchen | Main level | 7.8x11.5 feet 2.38x3.51 meters | |
| Living room | Main level | 113.7x19.6 feet 34.66x5.97 meters |
Building
Interior Features
Flooring
Laminate
Building Features
Architecture Style
2 Level
Heating & Cooling
Heating Type
Heat Pump, Electric
Utilities
Water Source
Dug Well
Sewer
Septic tank
Exterior Features
Exterior Finish
Vinyl siding
Measurements
Square Footage
1309 square feet
Mortgage Calculator
- Principal and Interest $ 2,412
- Property Taxes $2,412
- Homeowners' Insurance $2,412
Schedule a tour

Royal Lepage PRG Real Estate Brokerage
9300 Goreway Dr., Suite 201 Brampton, ON, L6P 4N1
Nearby Similar Homes
Get in touch
phone
+(84)4 1800 33555
G1 1UL, New York, USA
about us
Lorem ipsum dolor sit amet, consectetur adipisicing elit, sed do eiusmod tempor incididunt ut labore et dolore magna aliqua. Ut enim ad minim veniam
Company info
Newsletter
Get latest news & update
© 2019 – ReHomes. All rights reserved.
Carefully crafted by OpalThemes

