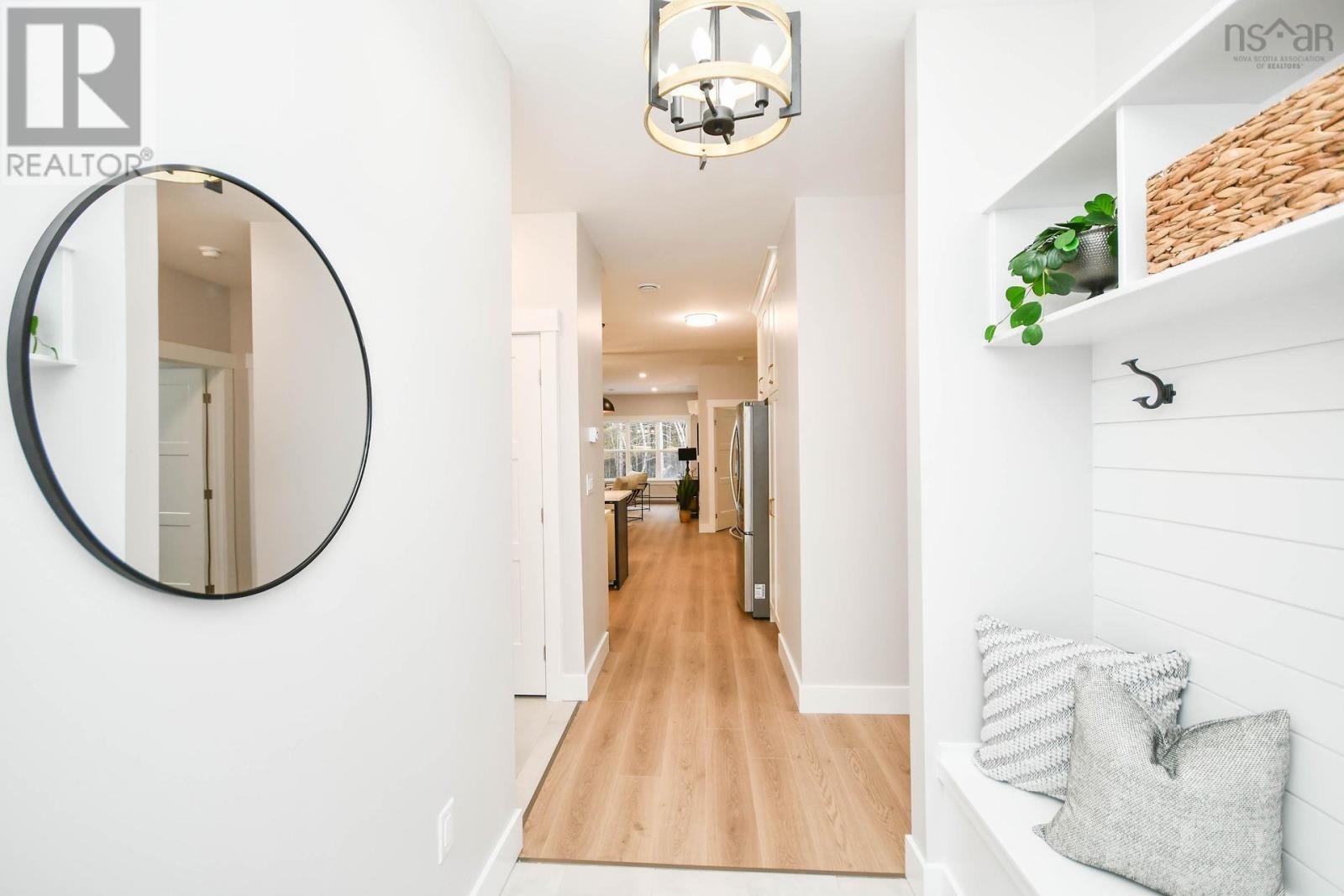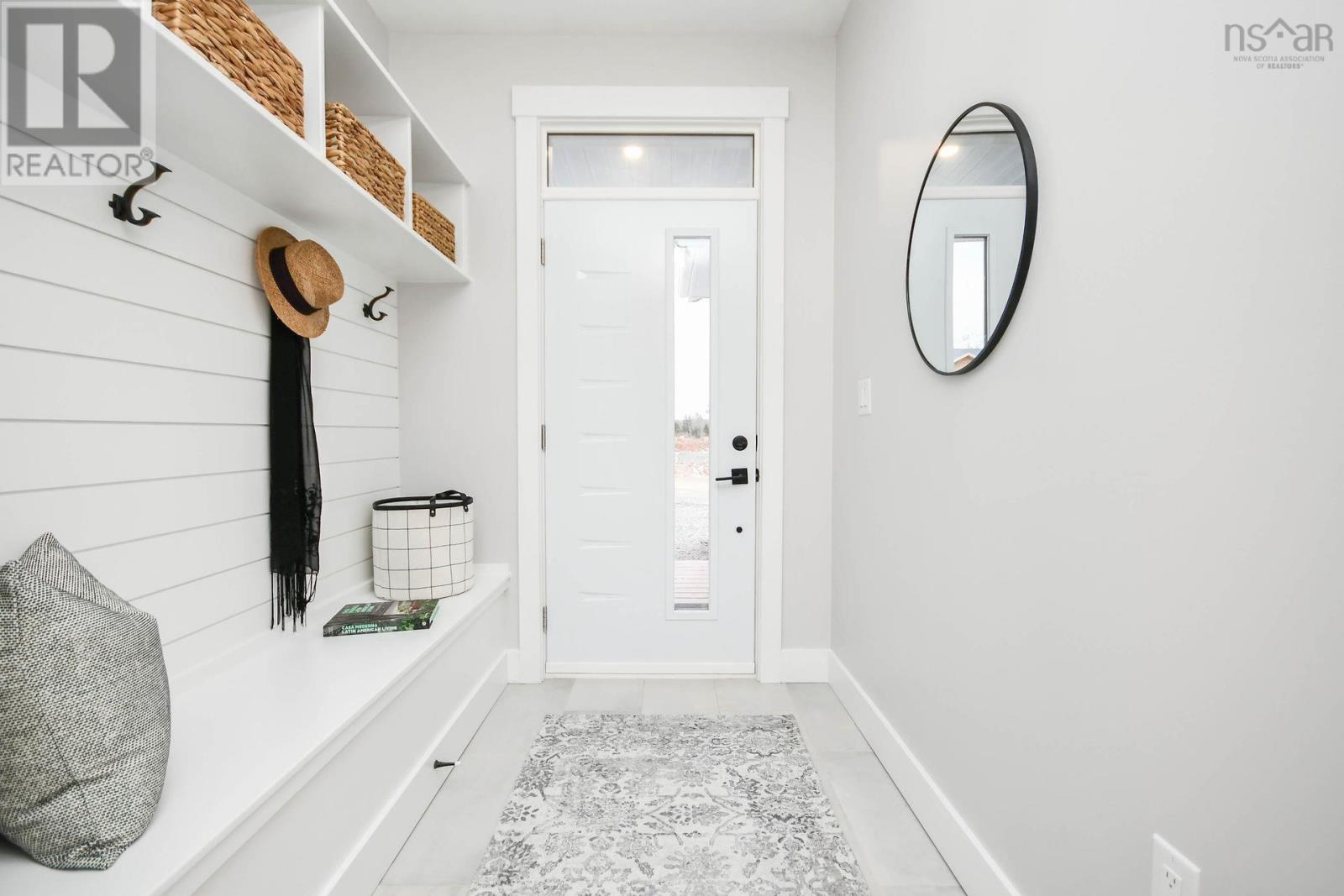19 B Kingston Court
Nova Scotia B0N2T0
For saleFree Account Required 🔒
Join millions searching for homes on our platform.
- See more homes & sold history
- Instant access to photos & features
Overview
Bedroom
3
Bath
2
0.0884
acres
Property Type
Single Family
Title
Freehold
Neighbourhood
Three Mile Plains
Square Footage
1459 square feet
Storeys
1
Time on REALTOR.ca
377 days
Parking Type
Garage
Building Type
House
Community Feature
School Bus
Property Description
OPEN HOUSE EVERY SUNDAY 2-4PM .Our model home is ready for you to move in relax and enjoy! Wait until you see the up grades! Welcome to the Woodlands! Conveniently located on the doorstep of The Historical Windsor/ West Hants region of beautiful Nova Scotia! Picturesque Three Mile Plains offers this newly developing mature lifestyle community only 40 minutes to Halifax. Living here, you will enjoy local vineyards, microbreweries, beaches, golfing, theaters, parks, skiing, farms, orchards and everything else the Famous Annapolis Valley has to offer! Walk in to a beautiful entry with bench and built in shelving, to your left you will have a laundry room with cabinets and washer and dryer included to the right of you features two large bedrooms with built-in shelving in the closets, full bath and up graded tile above the tub, take a walk around the corner from the entry into breathtaking open concept kitchen with island that features all new appliances included (fridge, stove, dishwasher, range hood, microwave), large pantry, up graded kitchen cabinets that go right to the ceiling, quarts counter tops, beautiful range, up graded fixtures through out the home, large dining and living room with ductless heat pump and walk out to your patio and enjoy the private lot, primary bedroom with feature wall, two closets with built-in, en suite with walk in shower and up graded tile to the ceiling, your garage features a epoxy floor and built in cabinets, wired for generator and slab on the outside of the home. Landscaping and driveways will be done after closing and agreed upon with the seller. Call today! ***Please use directions to Alexander Drive, Three Mile Plains, and follow directional signs to the end of Alexander Drive to the WOODLANDS as Kingston Court is not yet in Google Maps. *** (id:56270)
Property Details
Property ID
Price
Property Size
26447438
$ 514,900
0.0884 acres
Property Type
Property Status
Single Family
Active
Address
Get permission to view the Map
Rooms
| Room Type | Level | Dimensions | |
|---|---|---|---|
| Living room | Main level | 14 x 16 feet 4.27x4.88 meters | |
| Dining room | Main level | 14 x 12 feet 4.27x3.66 meters | |
| Kitchen | Main level | 18.4 x 8.10 feet 5.61x2.47 meters | |
| Primary Bedroom | Main level | 11 x 14 feet 3.35x4.27 meters | |
| Ensuite (# pieces 2-6) | Main level | 1-3pc feet 1-3pc meters | |
| Bedroom | Main level | 10 x 10 feet 3.05x3.05 meters | |
| Bedroom | Main level | 10 x 10 feet 3.05x3.05 meters | |
| Bath (# pieces 1-6) | Main level | 1-4pc feet 1-4pc meters |
Building
Interior Features
Appliances
Washer, Dishwasher, Range, Dryer, Microwave
Basement
None
Flooring
Laminate, Ceramic Tile
Building Features
Features
Level
Foundation Type
Concrete Slab
Architecture Style
Bungalow
Heating & Cooling
Cooling Type
Heat Pump
Utilities
Water Source
Municipal water
Sewer
Municipal sewage system
Exterior Features
Exterior Finish
Stone, Vinyl
Neighbourhood Features
Community Features
School Bus, Recreational Facilities
Measurements
Square Footage
1459 square feet
Mortgage Calculator
- Principal and Interest $ 2,412
- Property Taxes $2,412
- Homeowners' Insurance $2,412
Schedule a tour

Royal Lepage PRG Real Estate Brokerage
9300 Goreway Dr., Suite 201 Brampton, ON, L6P 4N1
Nearby Similar Homes
Get in touch
phone
+(84)4 1800 33555
G1 1UL, New York, USA
about us
Lorem ipsum dolor sit amet, consectetur adipisicing elit, sed do eiusmod tempor incididunt ut labore et dolore magna aliqua. Ut enim ad minim veniam
Company info
Newsletter
Get latest news & update
© 2019 – ReHomes. All rights reserved.
Carefully crafted by OpalThemes


























