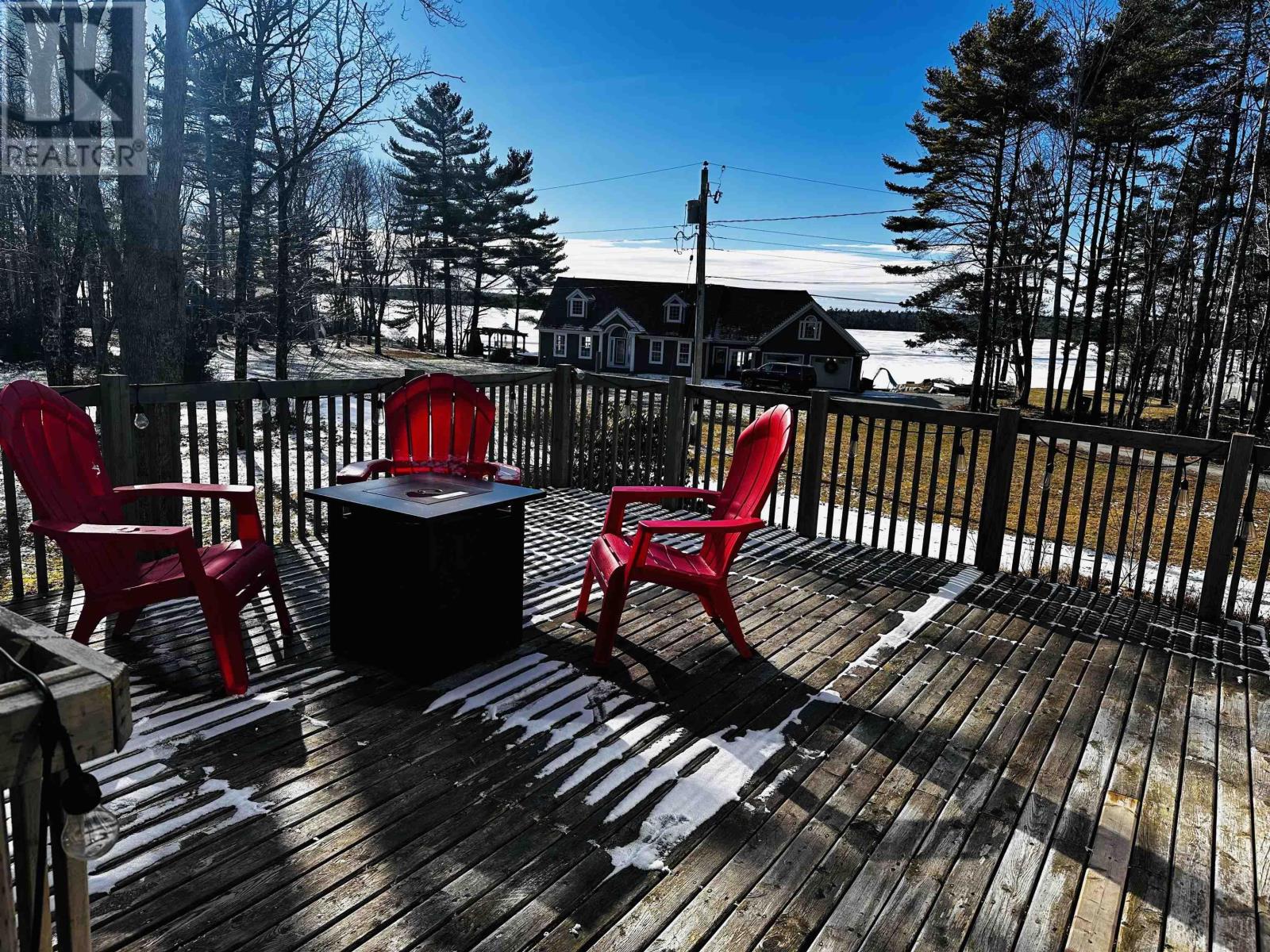13 Smokey Road
Nova Scotia B0T1W0
For saleFree Account Required 🔒
Join millions searching for homes on our platform.
- See more homes & sold history
- Instant access to photos & features
Overview
Bedroom
2
Bath
1
0.7399
acres
Property Type
Single Family
Title
Freehold
Neighbourhood
Welshtown
Square Footage
1032 square feet
Storeys
1
Time on REALTOR.ca
378 days
Building Type
House
Property Description
Beautiful recently renovated move in ready two bedroom home with amazing views of Welshtown Lake. This home offers a beautiful sunroom with gorgeous views of Welshtown Lake which opens up to the spacious patio. The patio was designed to maximize the amazing lake views. The kitchen is filled with natural light, has new cabinetry, stainless steel appliances, island which adds extra chopping, cooking, and serving space in your kitchen. The modern kitchen opens to the sunroom and the living room. Down the hall is the newly renovated bathroom with a beautiful subway tile shower, tile floor, and vanity with quartz countertop. The bathroom also contains a stackable washer and dryer. A bedroom is at the end of the hall with his and hers closets. Downstairs is a spacious primary with a walk out, large walk-in closet and utility area. Recent updates include but are not limited to a recently reshingled roof, recessed lighting, flooring throughout, heat pumps, custom kitchen, bathroom, the entire downstairs level, plumbing, electrical etc. A five minute walk down the road is beautiful Welkum Park with beach, swimming area, picnic space and playground. The Historic town of Shelburne is a 15 minute drive where you can find all amenities. Come check out this beautiful home! (Just painted Exteriour) (id:56270)
Property Details
Property ID
Price
Property Size
26444407
$ 189,000
0.7399 acres
Property Type
Property Status
Single Family
Active
Address
Get permission to view the Map
Rooms
| Room Type | Level | Dimensions | |
|---|---|---|---|
| Bedroom | Main level | 10 X 11.6 feet 10 X 11.6 meters | |
| Foyer | Main level | 8 X 3 feet 8 X 3 meters | |
| Bath (# pieces 1-6) | Main level | 8 X 7.3 feet 8 X 7.3 meters | |
| Kitchen | Main level | 10 X 12 feet 10 X 12 meters | |
| Living room | Main level | 10.8 X 12 feet 10.8 X 12 meters | |
| Sunroom | Main level | 7 X 16 feet 7 X 16 meters | |
| Primary Bedroom | Lower level | 19.5 X 17.8 feet 19.5 X 17.8 meters | |
| Other | Lower level | wic 9 X 10.2 feet wic 9 X 10.2 meters | |
| Utility room | Lower level | 10.2 X 8 feet 10.2 X 8 meters |
Building
Interior Features
Appliances
Refrigerator, Range
Flooring
Laminate, Ceramic Tile
Building Features
Foundation Type
Poured Concrete
Architecture Style
2 Level
Heating & Cooling
Cooling Type
Heat Pump
Utilities
Water Source
Dug Well
Sewer
Septic System
Exterior Features
Exterior Finish
Wood shingles, Wood siding
Measurements
Square Footage
1032 square feet
Land
View
Lake view
Mortgage Calculator
- Principal and Interest $ 2,412
- Property Taxes $2,412
- Homeowners' Insurance $2,412
Schedule a tour

Royal Lepage PRG Real Estate Brokerage
9300 Goreway Dr., Suite 201 Brampton, ON, L6P 4N1
Nearby Similar Homes
Get in touch
phone
+(84)4 1800 33555
G1 1UL, New York, USA
about us
Lorem ipsum dolor sit amet, consectetur adipisicing elit, sed do eiusmod tempor incididunt ut labore et dolore magna aliqua. Ut enim ad minim veniam
Company info
Newsletter
Get latest news & update
© 2019 – ReHomes. All rights reserved.
Carefully crafted by OpalThemes


























