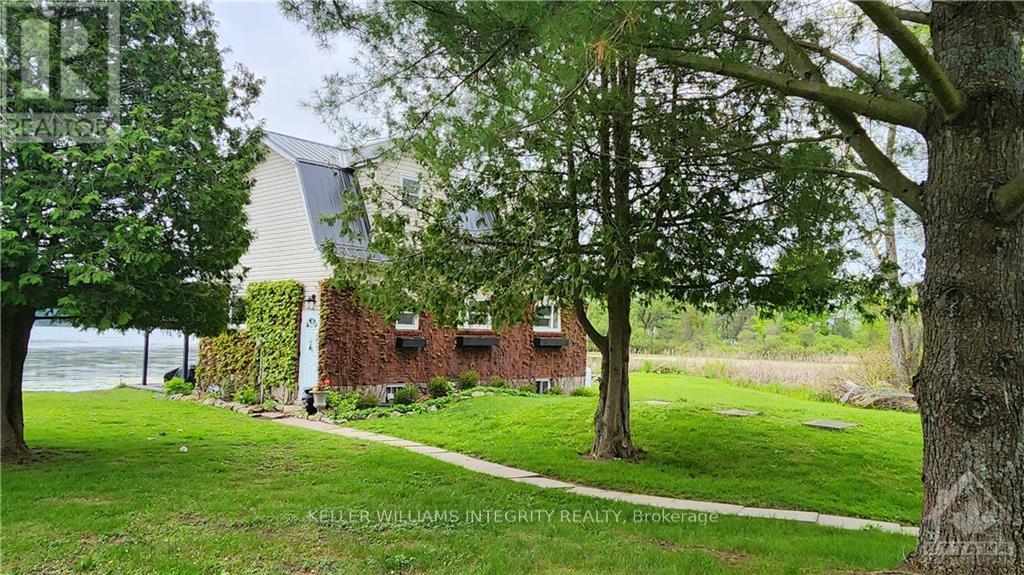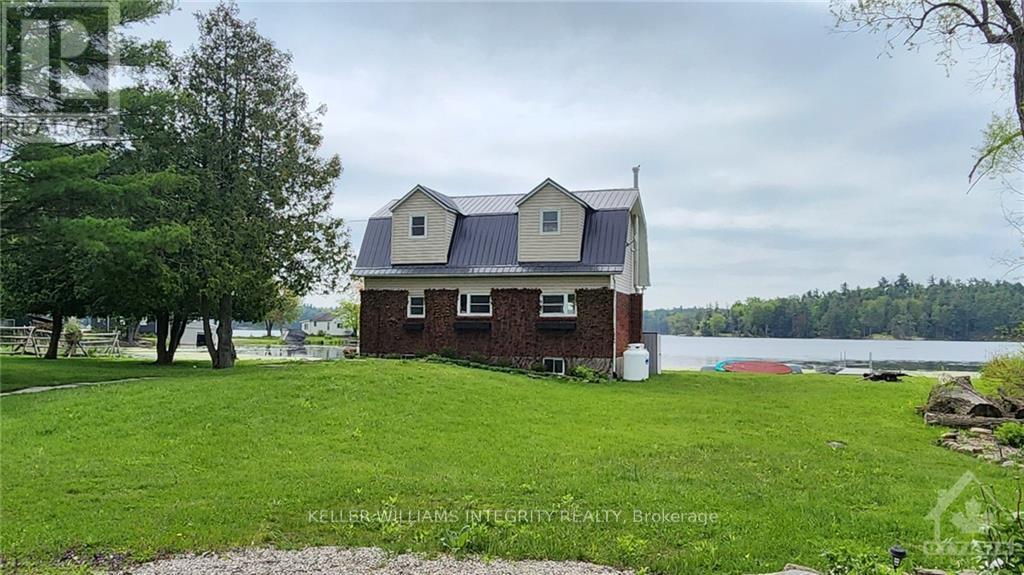Free Account Required 🔒
Join millions searching for homes on our platform.
- See more homes & sold history
- Instant access to photos & features
Overview
Bedroom
2
Bath
2
Property Type
Single Family
Title
Freehold
Neighbourhood
813 - R of Yonge & Escott Twp
Storeys
1.5
Annual Property Taxes
$2,556
Time on REALTOR.ca
378 days
Building Type
House
Property Description
Do you dream of having a home by the water - than this is the place for you. This quaint property has a central location to shopping as well as an easy commute to Athens, Smiths Falls & Brockville & Kingston. You have a generous sized yrd with outside storage as well as a beautiful patio area overlooking Lake Temperance. Enjoy family dinners & entertaining in summer on the patio or sit on the 30'dock and watch the sunsets. In winter you can ice fish, skate or play hockey on the lake. Enter the home from the side door, you have a handy closet at the side entrance. Step up into the well appointed kitchen with views of the lake, open concept living/dining with a lrg window with views of the lake as well. There is also a beautiful 4 piece bath on the mail level. Upstairs you 2 generous sized bedrooms each with 2 windows providing a wonderful cross breeze off the water in summer. In addition you have a 3 piece bath on this level. Basement is home to laundry and storage. Bell Fibre, Flooring: Laminate, Flooring: Mixed (id:56270)
Property Details
Property ID
Price
Property Size
26441912
$ 599,900
260 x 150 FT ; 1
Property Type
Property Status
Single Family
Active
Address
Get permission to view the Map
Rooms
| Room Type | Level | Dimensions | |
|---|---|---|---|
| Other | Basement | ||
| Foyer | Main level | ||
| Kitchen | Main level | ||
| Dining room | Main level | ||
| Living room | Main level | ||
| Bathroom | Main level | ||
| Primary Bedroom | Second level | ||
| Bathroom | Second level | ||
| Bedroom | Second level | ||
| Utility room | Basement |
Building
Interior Features
Appliances
Washer, Refrigerator, Stove, Dryer, Water Treatment, Water Heater
Basement
Unfinished, Full
Building Features
Foundation Type
Block
Heating & Cooling
Heating Type
Forced air, Propane
Utilities
Water Source
Drilled Well
Sewer
Septic System
Exterior Features
Exterior Finish
Brick, Vinyl siding
Measurements
Land
View
Lake view, Direct Water View
Waterfront Features
Waterfront
Mortgage Calculator
- Principal and Interest $ 2,412
- Property Taxes $2,412
- Homeowners' Insurance $2,412
Schedule a tour

Royal Lepage PRG Real Estate Brokerage
9300 Goreway Dr., Suite 201 Brampton, ON, L6P 4N1
Nearby Similar Homes
Get in touch
phone
+(84)4 1800 33555
G1 1UL, New York, USA
about us
Lorem ipsum dolor sit amet, consectetur adipisicing elit, sed do eiusmod tempor incididunt ut labore et dolore magna aliqua. Ut enim ad minim veniam
Company info
Newsletter
Get latest news & update
© 2019 – ReHomes. All rights reserved.
Carefully crafted by OpalThemes


























