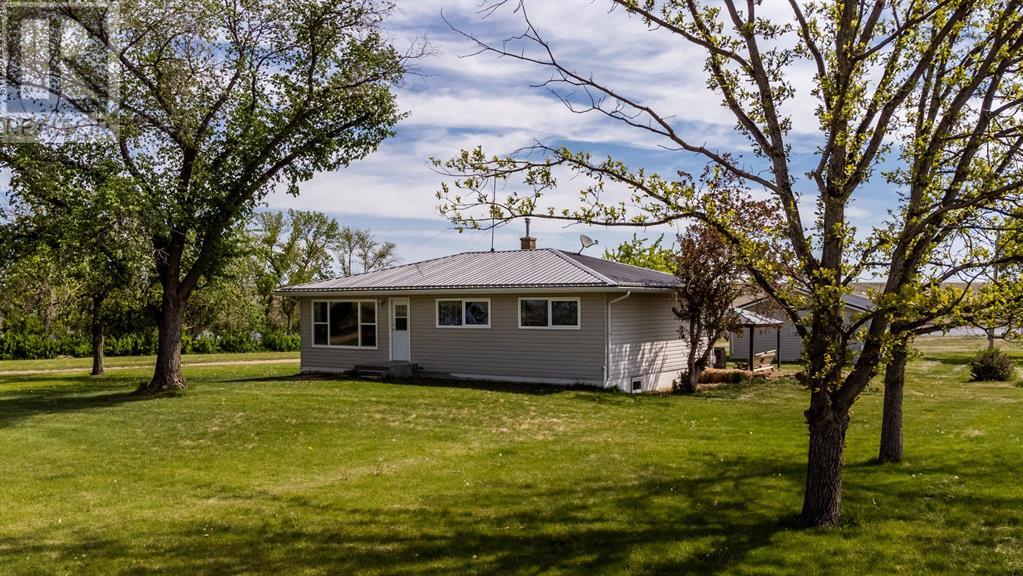145001 Range Road 153 Range
Alberta T0J2Z0
For saleFree Account Required 🔒
Join millions searching for homes on our platform.
- See more homes & sold history
- Instant access to photos & features
Overview
Bedroom
5
Bath
2
Year Built
1975
17.70
acres
Property Type
Single Family
Title
Freehold
Square Footage
1099 square feet
Storeys
1
Annual Property Taxes
$2,000
Time on REALTOR.ca
378 days
Parking Type
Detached Garage, Parking Pad, Other, Oversize, Gravel
Building Type
House
Community Feature
Fishing
Property Description
This is a rare opportunity to own a River Ranch Home secluded from the world at the end of a quiet county road. Two parcels of land totaling 17.7 acres border the Bow and offer unparalleled views and opportunity. From the kitchen window, you can watch the current slowly pass by. World famous fishing, boating, wildlife, and clear water are directly outside your window. The home is well maintained and ready to move in. Recent upgrades include windows, an accessible bathroom, a metal roof, flooring, custom boiler system, and extensive yard clean up. This 17.7 acre property holds promise for a multitude of ventures. There are legacy corrals, bins and a barn are close at hand for the critters of your choosing. A 40x60 Quonset provides limitless options. Conveniently located in the heart of Southern Alberta makes this the perfect place to get away and still have amenities close at hand. This RIVER FRONT home is a rare opportunity, call today for a private showing. (id:56270)
Property Details
Property ID
Price
Property Size
26441443
$ 660,000
17.70 acres
Year Built
Property Type
Property Status
1975
Single Family
Active
Address
Get permission to view the Map
Rooms
| Room Type | Level | Dimensions | |
|---|---|---|---|
| Primary Bedroom | Main level | 11.08 Ft x 16.50 Ft feet 11.08 Ft x 16.50 Ft meters | |
| Bedroom | Main level | 10.75 Ft x 12.58 Ft feet 10.75 Ft x 12.58 Ft meters | |
| Bedroom | Main level | 9.17 Ft x 10.17 Ft feet 9.17 Ft x 10.17 Ft meters | |
| 3pc Bathroom | Main level | 4.83 Ft x 10.25 Ft feet 4.83 Ft x 10.25 Ft meters | |
| Bedroom | Lower level | 9.75 Ft x 12.17 Ft feet 9.75 Ft x 12.17 Ft meters | |
| Bedroom | Lower level | 9.75 Ft x 12.33 Ft feet 9.75 Ft x 12.33 Ft meters | |
| 3pc Bathroom | Lower level | 10.00 Ft x 4.33 Ft feet 10.00 Ft x 4.33 Ft meters |
Building
Interior Features
Appliances
Range - Electric, Dishwasher, Microwave, Hood Fan, Window Coverings
Basement
Finished, Full
Flooring
Carpeted, Ceramic Tile, Linoleum, Vinyl
Building Features
Features
PVC window, No neighbours behind, French door, Closet Organizers, No Smoking Home
Foundation Type
Poured Concrete
Architecture Style
Bungalow
Heating & Cooling
Heating Type
Baseboard heaters, Natural gas
Cooling Type
None
Neighbourhood Features
Community Features
Fishing
Mortgage Calculator
- Principal and Interest $ 2,412
- Property Taxes $2,412
- Homeowners' Insurance $2,412
Schedule a tour

Royal Lepage PRG Real Estate Brokerage
9300 Goreway Dr., Suite 201 Brampton, ON, L6P 4N1
Nearby Similar Homes
Get in touch
phone
+(84)4 1800 33555
G1 1UL, New York, USA
about us
Lorem ipsum dolor sit amet, consectetur adipisicing elit, sed do eiusmod tempor incididunt ut labore et dolore magna aliqua. Ut enim ad minim veniam
Company info
Newsletter
Get latest news & update
© 2019 – ReHomes. All rights reserved.
Carefully crafted by OpalThemes


























