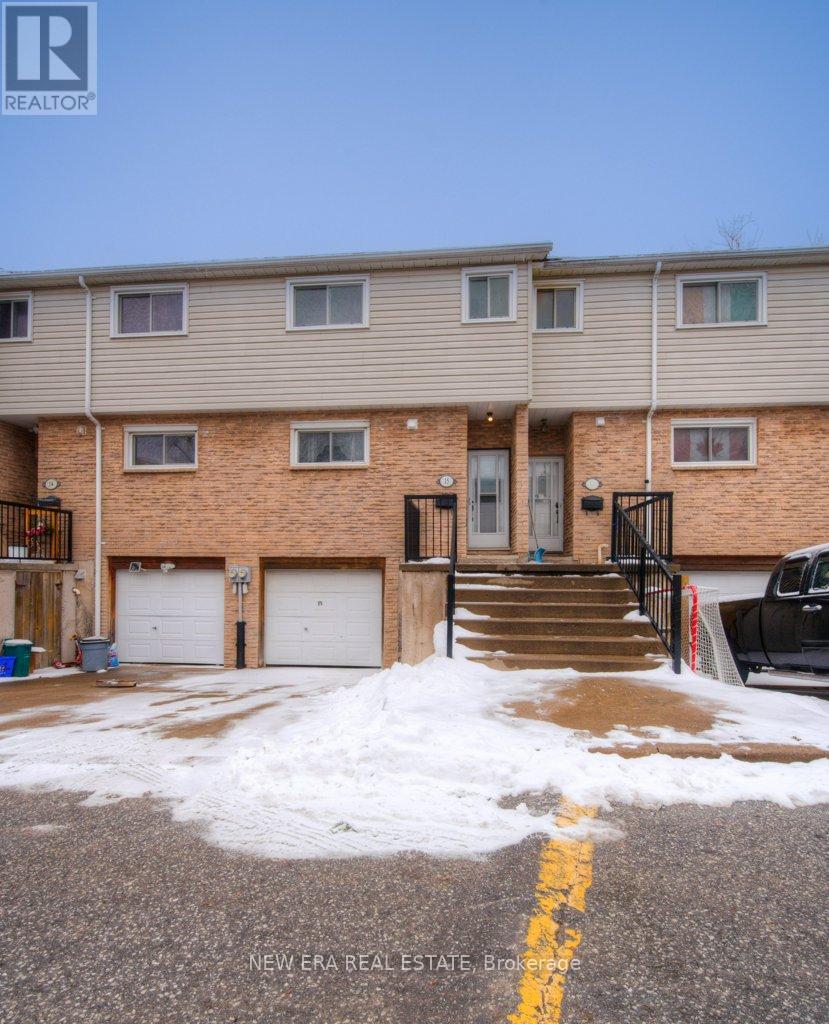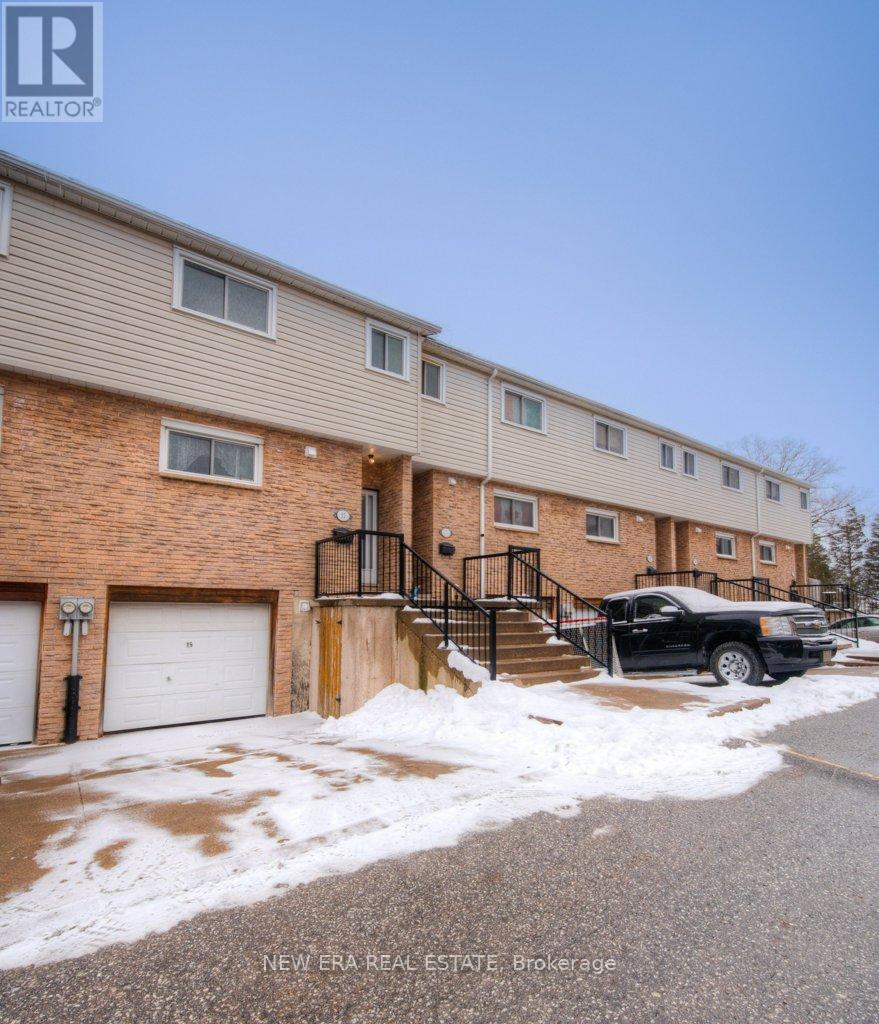Free Account Required 🔒
Join millions searching for homes on our platform.
- See more homes & sold history
- Instant access to photos & features
Overview
Bedroom
3
Bath
2
Property Type
Single Family
Title
Condo/Strata
Square Footage
square meters
Storeys
2
Annual Property Taxes
$1,901
Time on REALTOR.ca
378 days
Parking Type
Garage
Building Type
Row / Townhouse
Community Feature
Pet Restrictions
Property Description
Welcome to the epitome of stylish and modern living in Smithville! This renovated 3-bed, 2-bath townhouse condo is a true gem, offering a perfect blend of contemporary design and comfortable living. Step inside to discover a thoughtfully updated interior featuring a seamless flow and a wealth of natural light. The kitchen boasts modern appliances, granite countertops, and ample storage space. It effortlessly connects to the dining area, creating an ideal setting for entertaining guests or enjoying family meals. The renovated bathrooms feature contemporary fixtures and finished basement provides extra living space. A private patio invites you to step outdoors and enjoy the fresh air, making it the perfect spot for morning coffee or evening relaxation. With a townhouse condo, exterior maintenance is provided, allowing you to enjoy a low-maintenance lifestyle. The community atmosphere and small-town charm make this an ideal choice for those seeking both comfort and convenience. (id:56270)
Property Details
Property ID
Price
26441170
$ 499,000
Property Type
Property Status
Single Family
Active
Address
Get permission to view the Map
Rooms
| Room Type | Level | Dimensions | |
|---|---|---|---|
| Kitchen | Main level | ||
| Dining room | Main level | ||
| Living room | Main level | ||
| Primary Bedroom | Second level | ||
| Bedroom 2 | Second level | ||
| Bedroom 3 | Second level | ||
| Family room | Basement | ||
| Laundry room | Basement |
Building
Interior Features
Appliances
Washer, Refrigerator, Dishwasher, Stove, Dryer, Microwave
Basement
Finished, Full
Heating & Cooling
Heating Type
Forced air
Cooling Type
Central air conditioning
Neighbourhood Features
Community Features
Pet Restrictions
Maintenance or Condo Information
Maintenance Fees
375 Monthly
Building Features
Common Area Maintenance, Insurance, Parking
Mortgage Calculator
- Principal and Interest $ 2,412
- Property Taxes $2,412
- Homeowners' Insurance $2,412
Schedule a tour

Royal Lepage PRG Real Estate Brokerage
9300 Goreway Dr., Suite 201 Brampton, ON, L6P 4N1
Nearby Similar Homes
Get in touch
phone
+(84)4 1800 33555
G1 1UL, New York, USA
about us
Lorem ipsum dolor sit amet, consectetur adipisicing elit, sed do eiusmod tempor incididunt ut labore et dolore magna aliqua. Ut enim ad minim veniam
Company info
Newsletter
Get latest news & update
© 2019 – ReHomes. All rights reserved.
Carefully crafted by OpalThemes


























