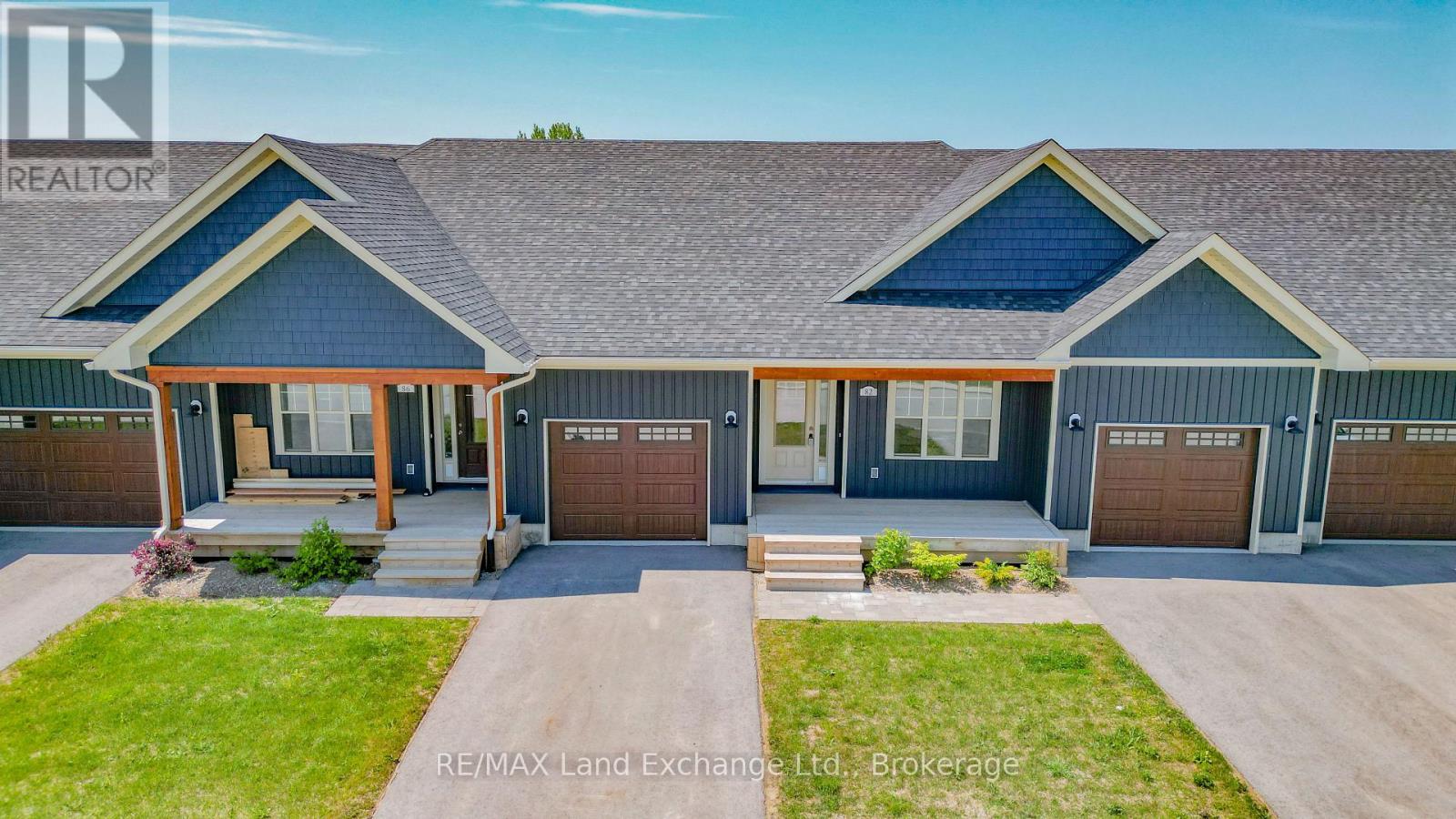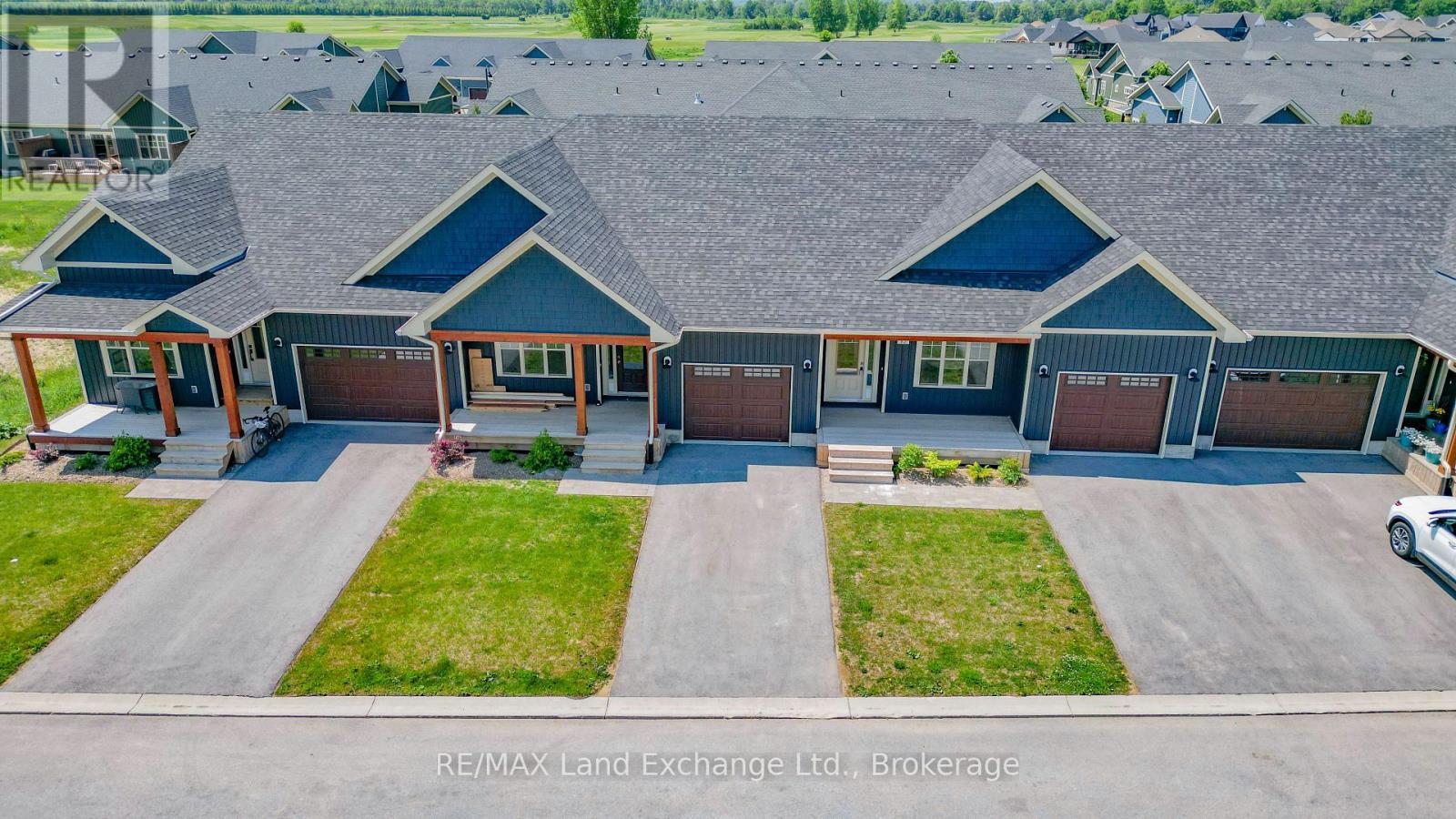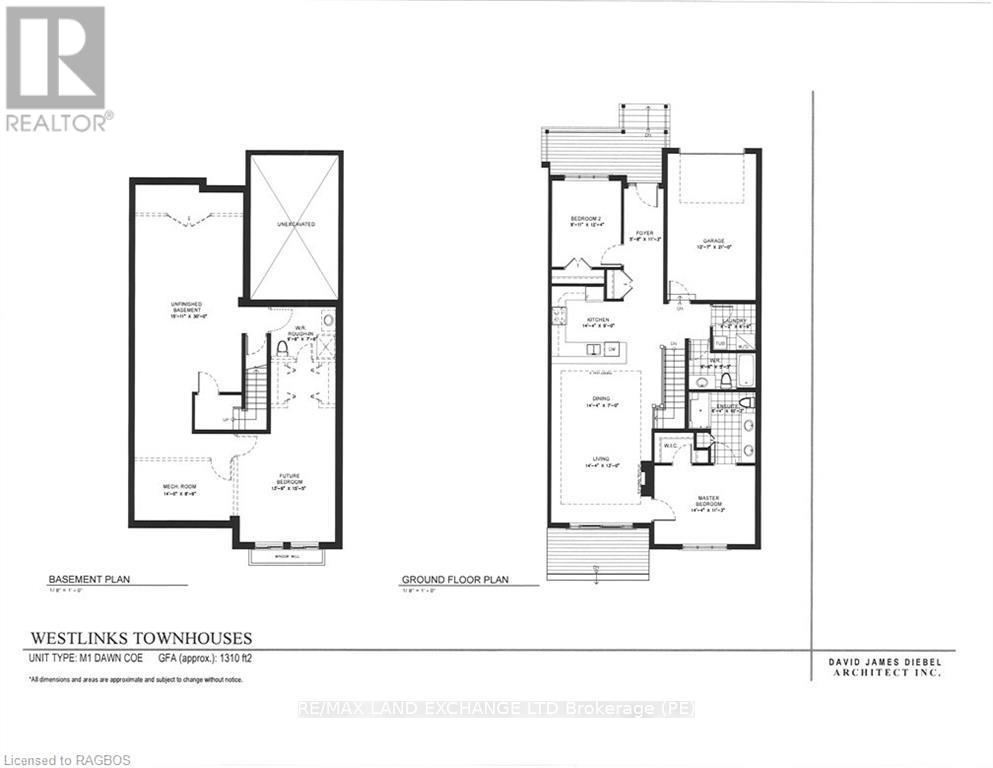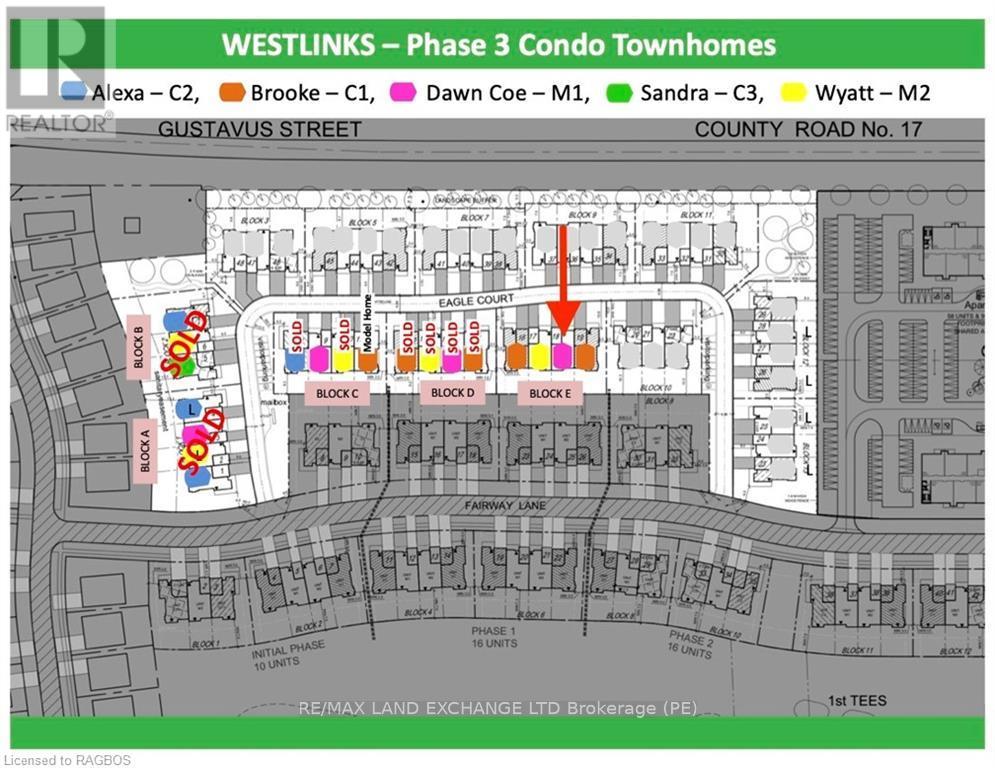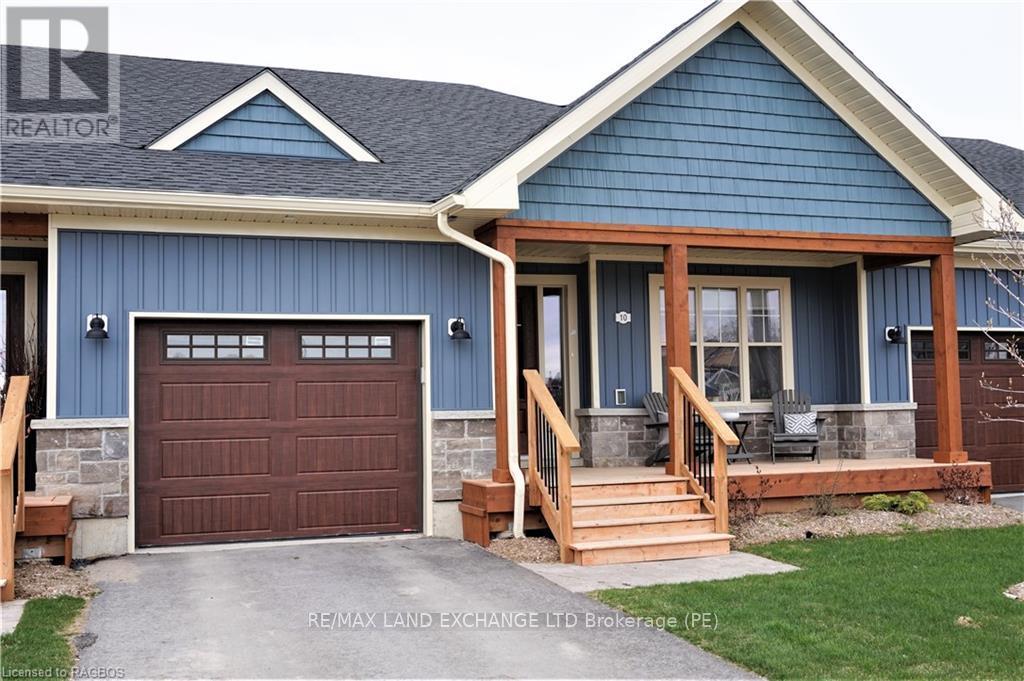Free Account Required 🔒
Join millions searching for homes on our platform.
- See more homes & sold history
- Instant access to photos & features
Overview
Bedroom
2
Bath
2
Property Type
Single Family
Title
Condo/Strata
Neighbourhood
Saugeen Shores
Square Footage
square meters
Storeys
1
Time on REALTOR.ca
379 days
Parking Type
Attached Garage, Garage, Inside Entry
Building Type
Row / Townhouse
Community Feature
Pet Restrictions
Property Description
LIMITED TIME ONLY: Three years of condo fees paid by the developer and an appliance package! Welcome to the Westlinks Development-Phase 3 Condominium Townhouses. Block E Unit #18 (see site plan). This unit is already registered and will be ready for occupancy in January 2024. The DAWN COE model is a bright interior unit with a single garage. It offers a spacious plan with an open concept kitchen, dining area, living room, plus 2 bedrooms, an ensuite bathroom, 4 piece guest bathroom, laundry & large foyer. There is a full unfinished basement with a bathroom rough in. Ask about the basement finishing package & other additional upgrade selections available. Located on the edge of Port Elgin close to all amenities, Westlinks is a front porch community suitable for all ages. There is a 12-hole links-style golf course, tennis/pickleball court, and workout/fitness room, all with membership privileges, and it's included in the condo fees. Serviced by a private condo road, natural gas, municipal water and sewer. The photos are not of this property but of another finished DAWN COE model, which will give you a sense of the floor plan and available finishes. Don't miss your chance to secure one of these condos at the Westlinks development. Please contact your Realtor to get details about the Limited-Time offer, subject to conditions. Property taxes and assessment will be reassessed. HST is Included if the buyer qualifies for a rebate & assigns it to the seller. (id:56270)
Property Details
Property ID
Price
26437845
$ 640,000
Property Type
Property Status
Single Family
Active
Address
Get permission to view the Map
Rooms
| Room Type | Level | Dimensions | |
|---|---|---|---|
| Living room | Main level | ||
| Dining room | Main level | ||
| Kitchen | Main level | ||
| Primary Bedroom | Main level | ||
| Bedroom 2 | Main level | ||
| Laundry room | Main level |
Building
Interior Features
Appliances
Water Heater - Tankless
Basement
Unfinished, Full
Building Features
Features
Flat site, Sump Pump
Foundation Type
Poured Concrete
Architecture Style
Bungalow
Heating & Cooling
Heating Type
Forced air, Natural gas
Cooling Type
Air exchanger
Neighbourhood Features
Community Features
Pet Restrictions
Maintenance or Condo Information
Maintenance Fees
425.65 Monthly
Building Features
Common Area Maintenance, Insurance
Mortgage Calculator
- Principal and Interest $ 2,412
- Property Taxes $2,412
- Homeowners' Insurance $2,412
Schedule a tour

Royal Lepage PRG Real Estate Brokerage
9300 Goreway Dr., Suite 201 Brampton, ON, L6P 4N1
Nearby Similar Homes
Get in touch
phone
+(84)4 1800 33555
G1 1UL, New York, USA
about us
Lorem ipsum dolor sit amet, consectetur adipisicing elit, sed do eiusmod tempor incididunt ut labore et dolore magna aliqua. Ut enim ad minim veniam
Company info
Newsletter
Get latest news & update
© 2019 – ReHomes. All rights reserved.
Carefully crafted by OpalThemes

