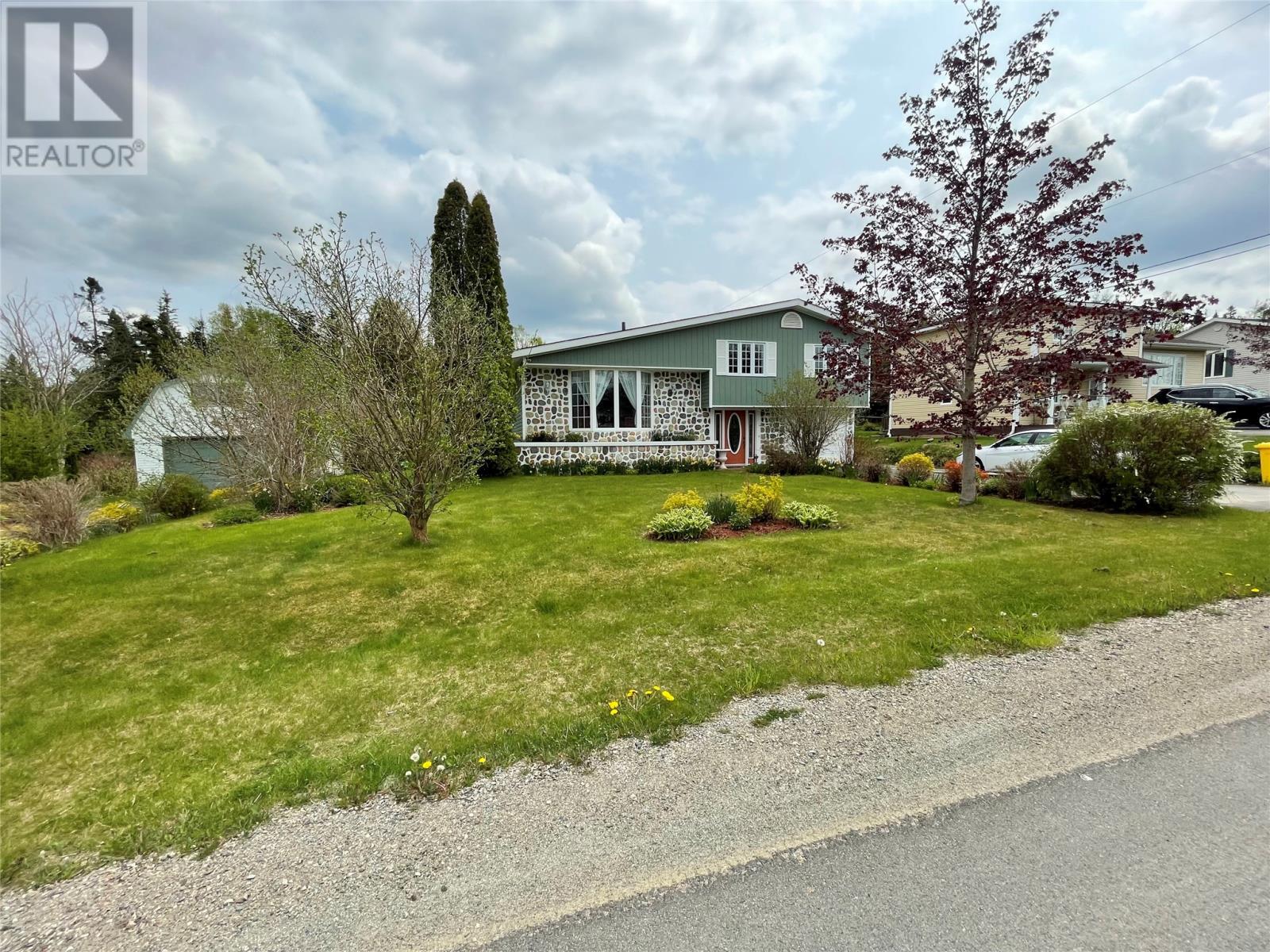61 Forest Road
Newfoundland & Labrador A0H1R0
For saleFree Account Required 🔒
Join millions searching for homes on our platform.
- See more homes & sold history
- Instant access to photos & features
Overview
Bedroom
3
Bath
3
Year Built
1977
Property Type
Single Family
Title
Freehold
Square Footage
1120 square feet
Storeys
1
Annual Property Taxes
$1,534
Time on REALTOR.ca
380 days
Parking Type
Detached Garage
Building Type
House
Property Description
Just listed is this multi level 3 bedroom home with a detached garage (20 x 28) and a separate storage shed (18 x19). This maintained home sits on a large landscape lot located in Milltown, Head of Bay D’Espair. Majority of items in the home are included in the sale with the exception of personal items. Ground level consist of a spacious front foyer. The main floor features a large living/dining room combination separated by a French door that leads into the kitchen. The kitchen contains a built in oven, range, dish washer and microwave with plenty of oak cabinets and counter top space. The upper level contains the three bedrooms and main four piece bathroom which includes a jet tub. Basement area boast a cozy rec/family room with electric fire place, laundry/ storage room and separate three piece bathroom. This home is heated by electric and a wood furnace. This property is well landscaped with added beauty from mature flowers and shrubs. If you are looking for a family home with plenty of space both inside and out, then you should consider this property. For more details and an appointment to view contact an agent today! (id:56270)
Property Details
Property ID
Price
Property Size
26435426
$ 199,000
37.88m x 42.80m x 32.50m x 60.22m
Year Built
Property Type
Property Status
1977
Single Family
Active
Address
Get permission to view the Map
Rooms
| Room Type | Level | Dimensions | |
|---|---|---|---|
| Living room | Main level | 13.3 x 14.9 feet 4.05x4.54 meters | |
| Dining room | Main level | 10 x 1'2.4 feet 10 x 1'2.4 meters | |
| Kitchen | Main level | 8.9 x 11.11 feet 2.71x3.39 meters | |
| Primary Bedroom | Second level | 12 x 15 feet 3.66x4.57 meters | |
| Bedroom | Second level | 10 x 13.5 feet 3.05x4.11 meters | |
| Bedroom | Second level | 10 x 13.5 feet 3.05x4.11 meters | |
| Bedroom | Second level | 9.10 x 9.11 feet 2.77x2.78 meters | |
| Bath (# pieces 1-6) | Second level | 5 x 11.11 feet 1.52x3.39 meters | |
| Recreation room | Lower level | 14.7 x 15.6 feet 4.48x4.75 meters | |
| Foyer | Lower level | 9.9 x 13.6 feet 3.02x4.15 meters | |
| Bath (# pieces 1-6) | Basement | 5 x 5.10 feet 1.52x1.55 meters | |
| Storage | Basement | 9.9 x 15.9 feet 3.02x4.85 meters | |
| Storage | Basement | 5.9 x 6.11 feet 1.8x1.86 meters | |
| Utility room | Basement | 9.7 x 15.2 feet 2.96x4.63 meters |
Building
Interior Features
Appliances
Washer, Refrigerator, Stove, Dryer, See remarks
Flooring
Hardwood, Laminate, Carpeted, Ceramic Tile
Building Features
Foundation Type
Concrete
Heating & Cooling
Heating Type
Electric, Wood
Utilities
Water Source
Municipal water
Sewer
Municipal sewage system
Exterior Features
Exterior Finish
Stone, Vinyl siding
Measurements
Square Footage
1120 square feet
Mortgage Calculator
- Principal and Interest $ 2,412
- Property Taxes $2,412
- Homeowners' Insurance $2,412
Schedule a tour

Royal Lepage PRG Real Estate Brokerage
9300 Goreway Dr., Suite 201 Brampton, ON, L6P 4N1
Nearby Similar Homes
Get in touch
phone
+(84)4 1800 33555
G1 1UL, New York, USA
about us
Lorem ipsum dolor sit amet, consectetur adipisicing elit, sed do eiusmod tempor incididunt ut labore et dolore magna aliqua. Ut enim ad minim veniam
Company info
Newsletter
Get latest news & update
© 2019 – ReHomes. All rights reserved.
Carefully crafted by OpalThemes


























