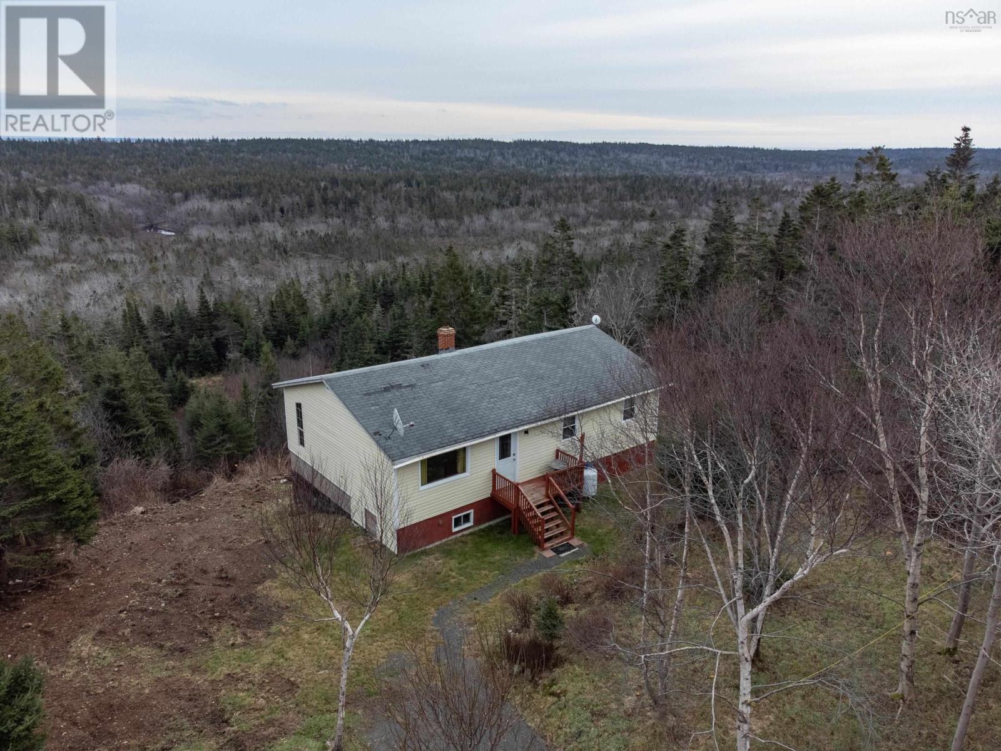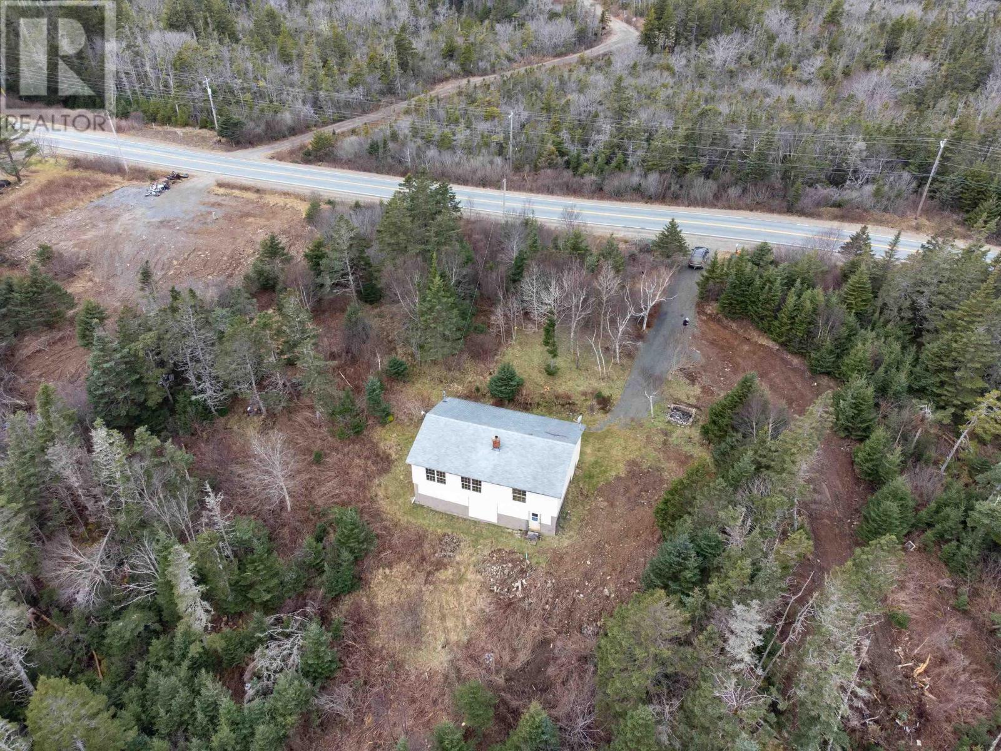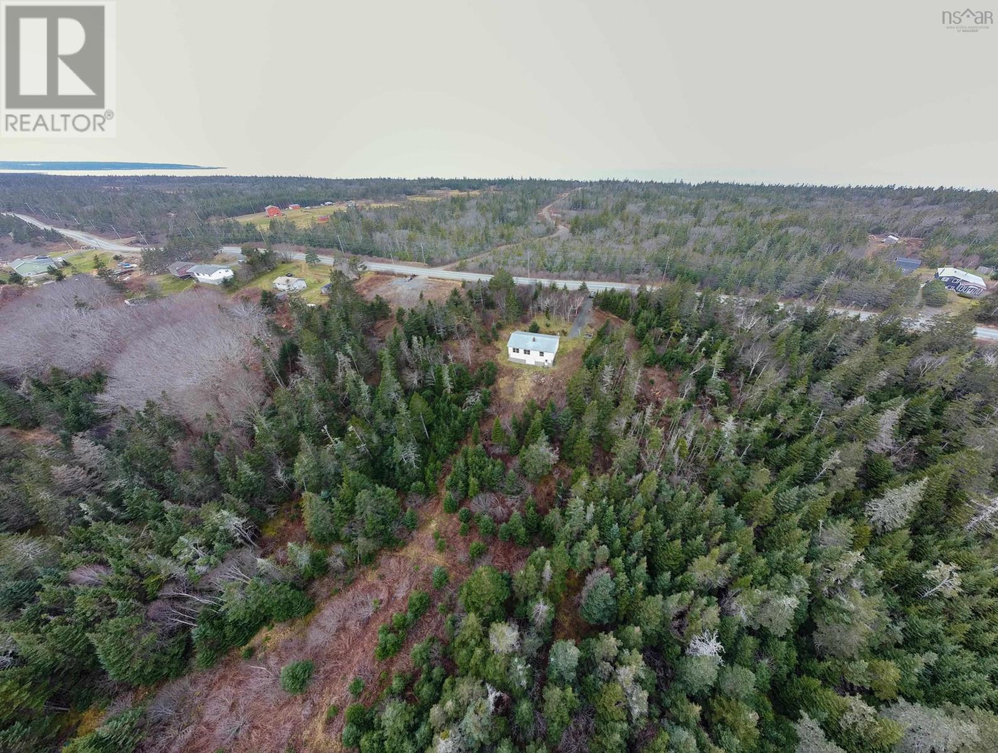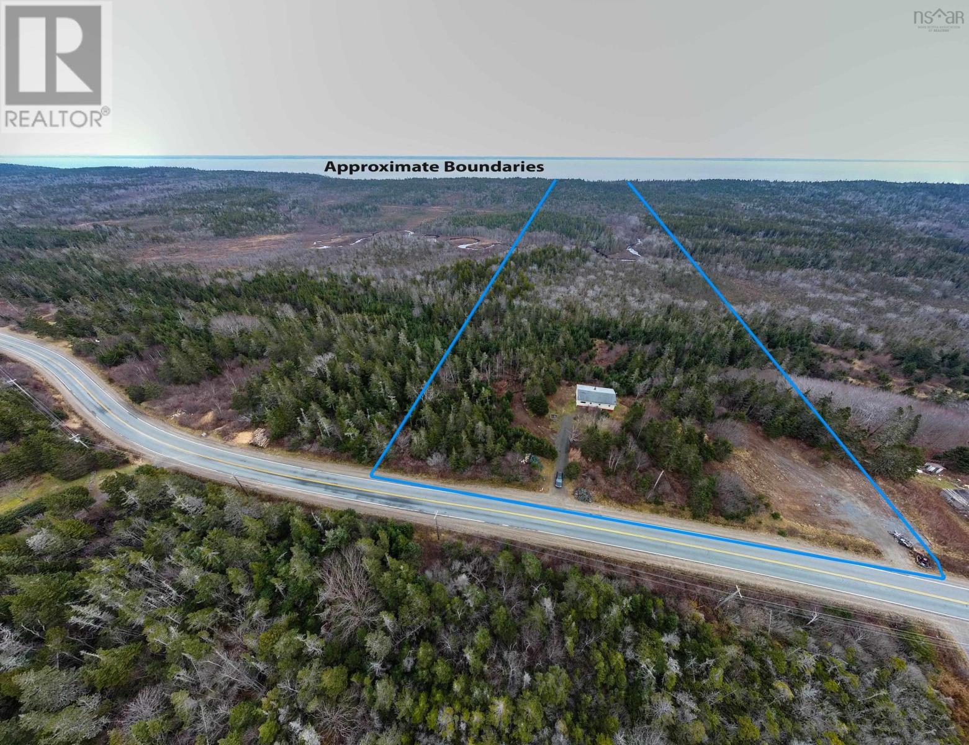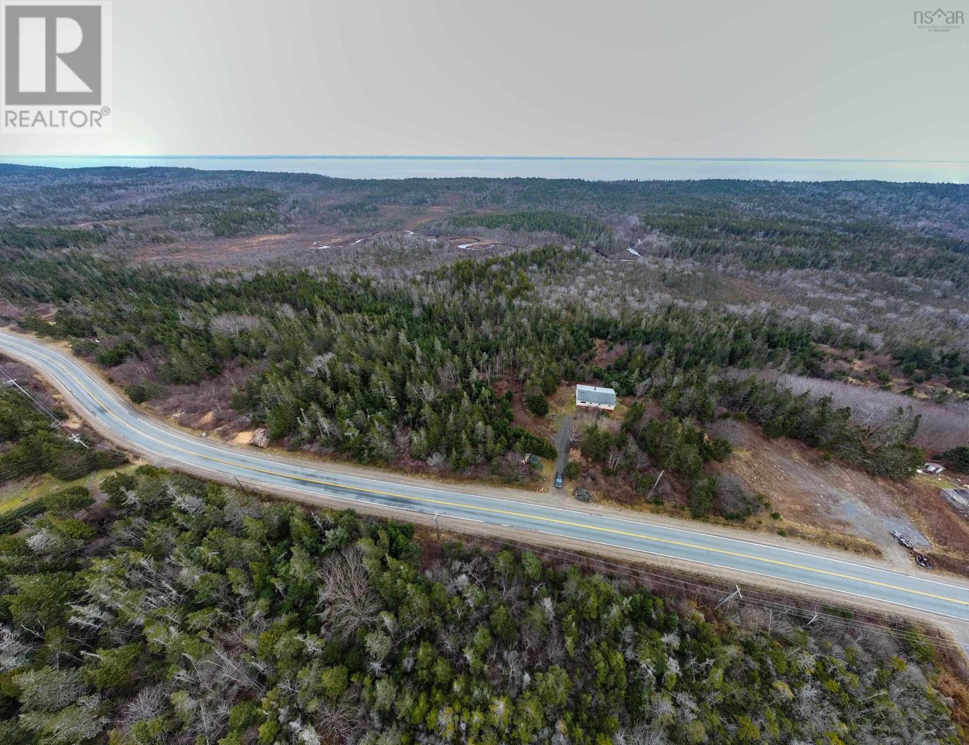972 Highway 217
Nova Scotia B0V1G0
For saleFree Account Required 🔒
Join millions searching for homes on our platform.
- See more homes & sold history
- Instant access to photos & features
Overview
Bedroom
2
Bath
1
Year Built
1988
40
acres
Property Type
Single Family
Title
Freehold
Neighbourhood
Freeport
Square Footage
1086 square feet
Storeys
1
Time on REALTOR.ca
380 days
Parking Type
Gravel
Building Type
House
Community Feature
School Bus
Property Description
Large Parcel of Waterfront Land!! This beautiful 40 acre lot of land has approximately 420 feet of waterfront on St. Mary's Bay. The shore is south facing to best enjoy the sun rises and sunny days. From the shore you will see fishing boats, seabirds and sea mammals as well as the lights of the Acadian Shore twinkling at night. Included in the sale is a cozy 2 bedroom bungalow with a stunning view of a wooded valley. It is close to the road for convenience but is surrounded by trees for privacy. From this home you can enjoy the paths through the forest, cut your own firewood to burn, travel the land on ATV or on foot. The bungalow is bright with large windows but is not yet completely finished. It is waiting for its new owner to add their personal touches. Close by is Freeport with a well stocked general store with cafe, post office, Legion, medical centre, community garden and greenhouse. Freeport is located on Long Island which is a great place to hike and bike the many trails, kayak, watch whales and sunsets and enjoy nature. Digby with all its amenities is a 5 minute ferry and one hour drive away. The ferry crosses hourly 24/7 and is free. Please book a showing today. (id:56270)
Property Details
Property ID
Price
Property Size
26435307
$ 180,000
40 acres
Year Built
Property Type
Property Status
1988
Single Family
Active
Address
Get permission to view the Map
Rooms
| Room Type | Level | Dimensions | |
|---|---|---|---|
| Living room | Main level | 15.9x15.4 + 8.8x16.8 feet 15.9x15.4 + 8.8x16.8 meters | |
| Kitchen | Main level | 18.5x9. + 8.5x6.3 feet 18.5x9. + 8.5x6.3 meters | |
| Bath (# pieces 1-6) | Main level | 6.8x6 feet 2.07x1.83 meters | |
| Bedroom | Main level | 9.10x9.10 feet 2.77x2.77 meters | |
| Bedroom | Main level | 9.10x9.10 feet 2.77x2.77 meters |
Building
Interior Features
Appliances
Washer, Dryer - Electric, Refrigerator, Dishwasher, Range
Basement
Unfinished, Full, Walk out
Flooring
Laminate, Vinyl
Building Features
Features
Treed
Foundation Type
Poured Concrete, Concrete Block
Architecture Style
Bungalow
Utilities
Water Source
Dug Well, Well
Sewer
Septic System
Exterior Features
Exterior Finish
Vinyl
Neighbourhood Features
Community Features
School Bus
Measurements
Square Footage
1086 square feet
Land
View
Ocean view, View of water
Waterfront Features
Waterfront
Mortgage Calculator
- Principal and Interest $ 2,412
- Property Taxes $2,412
- Homeowners' Insurance $2,412
Schedule a tour

Royal Lepage PRG Real Estate Brokerage
9300 Goreway Dr., Suite 201 Brampton, ON, L6P 4N1
Nearby Similar Homes
Get in touch
phone
+(84)4 1800 33555
G1 1UL, New York, USA
about us
Lorem ipsum dolor sit amet, consectetur adipisicing elit, sed do eiusmod tempor incididunt ut labore et dolore magna aliqua. Ut enim ad minim veniam
Company info
Newsletter
Get latest news & update
© 2019 – ReHomes. All rights reserved.
Carefully crafted by OpalThemes

