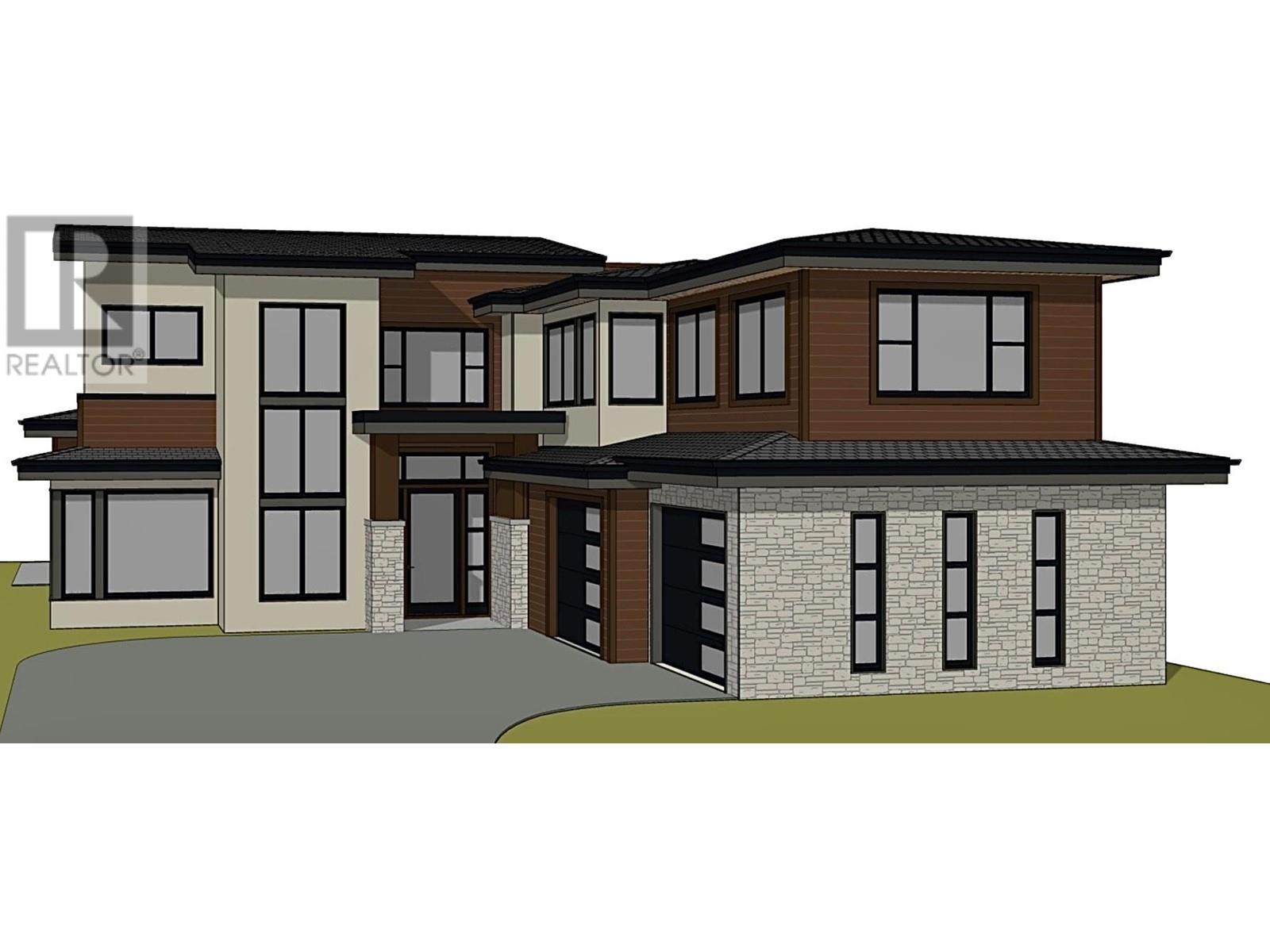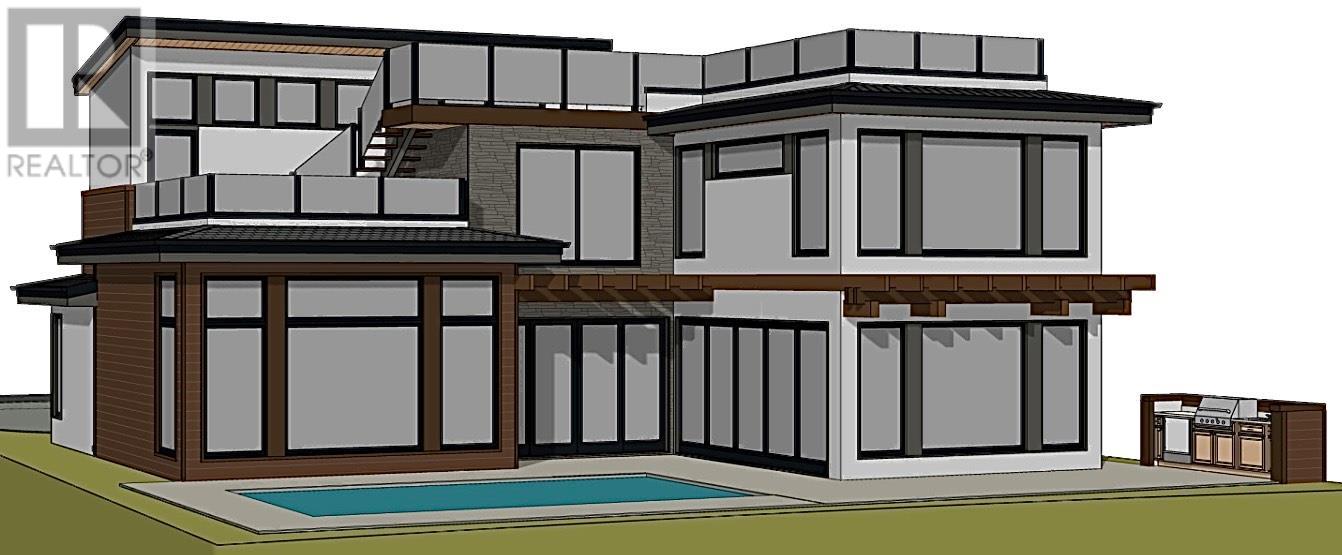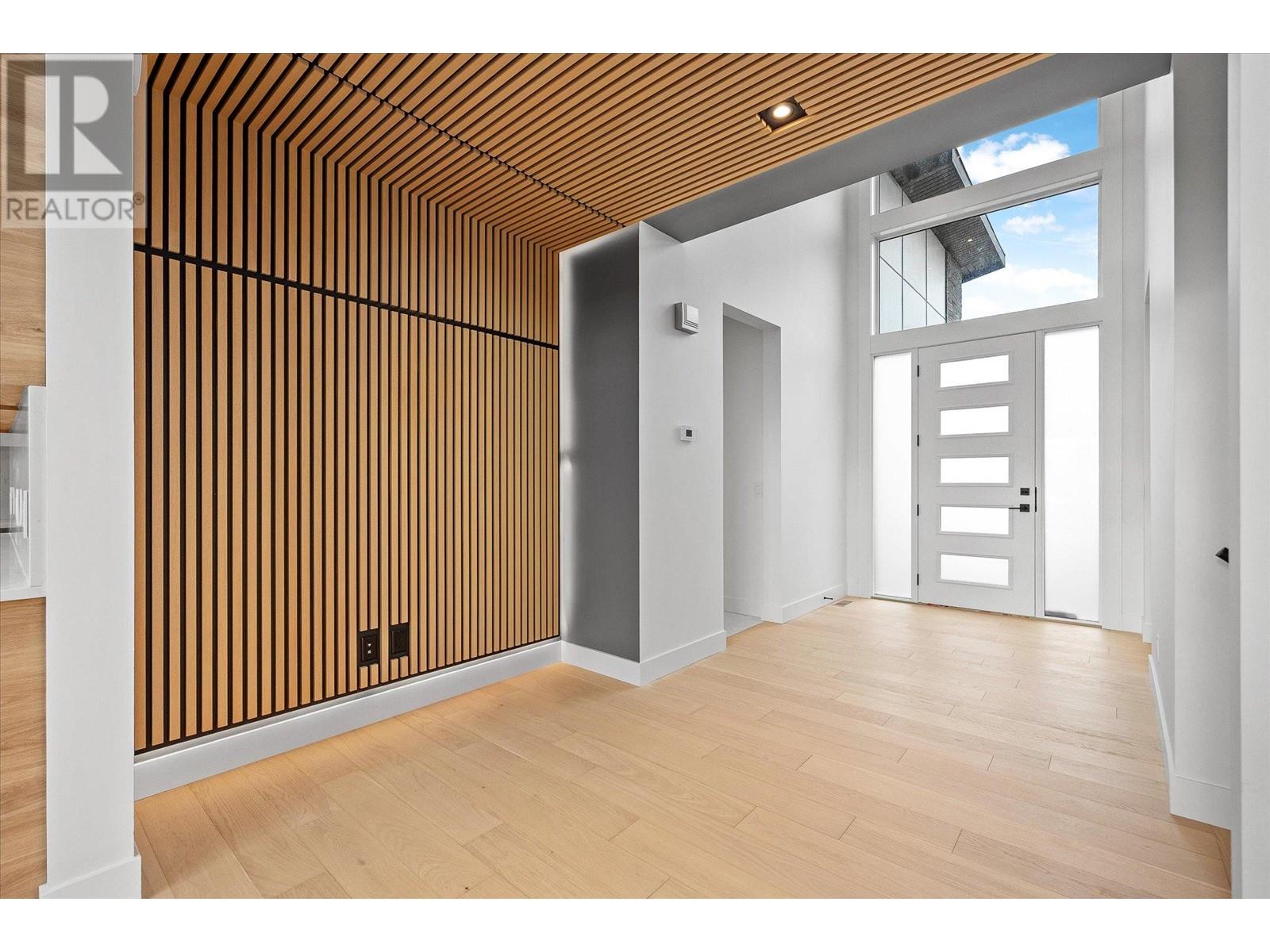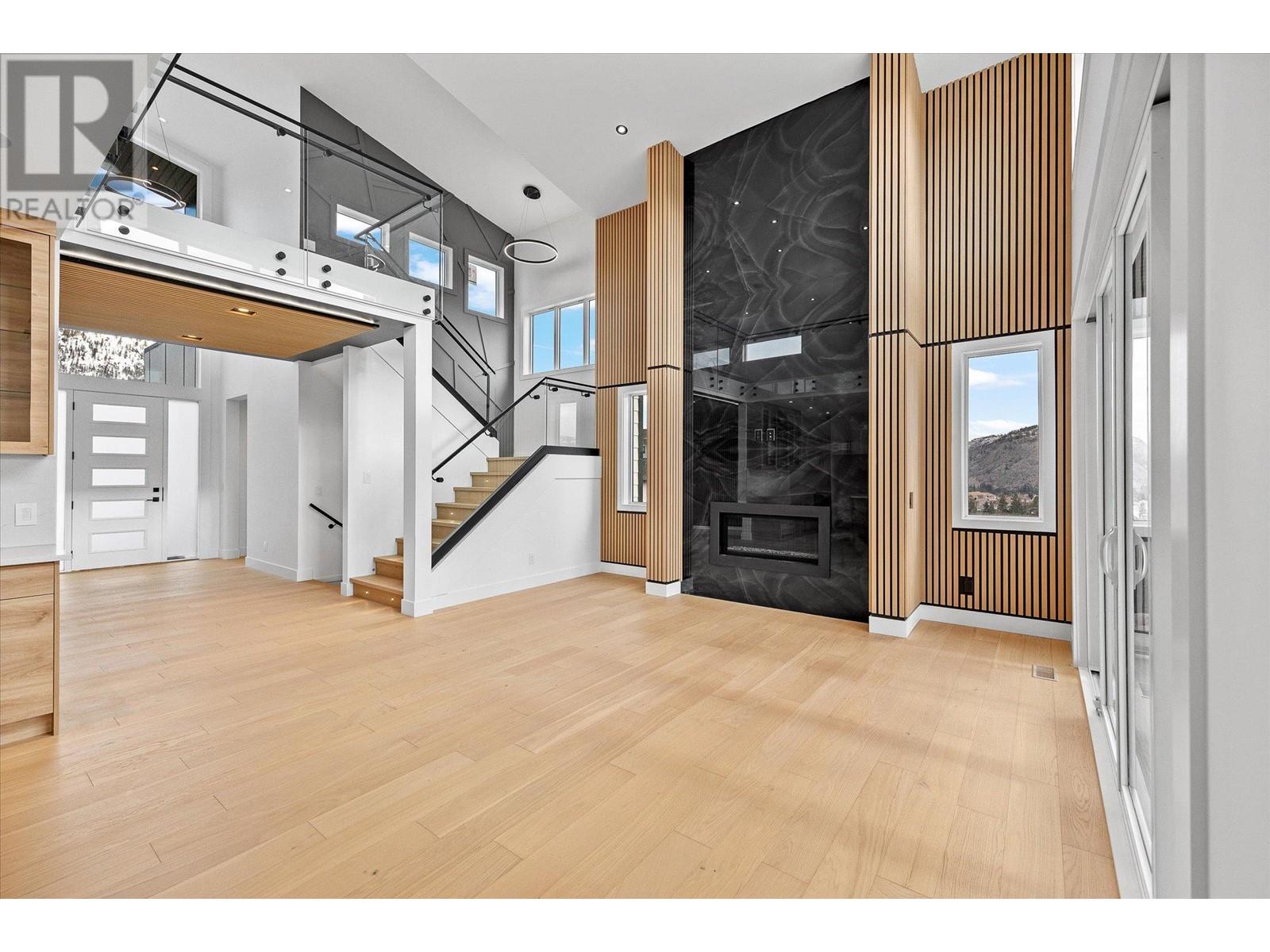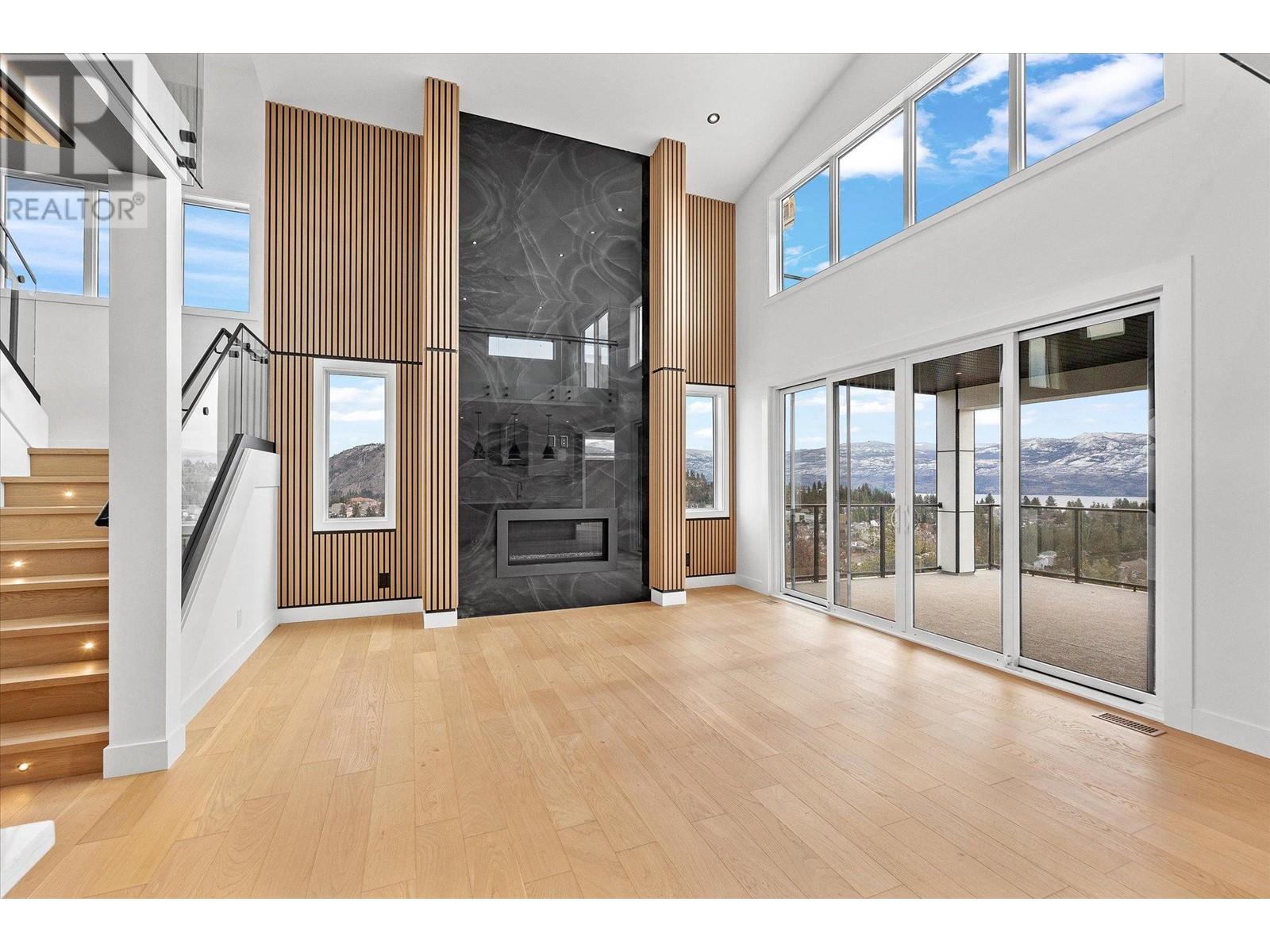1575 Malbec Place
British Columbia V4T3B5
For saleFree Account Required 🔒
Join millions searching for homes on our platform.
- See more homes & sold history
- Instant access to photos & features
Overview
Bedroom
3
Bath
3
Year Built
2024
0.14
acres
Property Type
Single Family
Title
Freehold
Neighbourhood
Lakeview Heights
Square Footage
3371 square feet
Storeys
2
Annual Property Taxes
$2,042
Time on REALTOR.ca
382 days
Parking Type
Attached Garage
Building Type
House
Property Description
Stunning Luxury Lakeview Home with a gorgeous rooftop patio & elevator! Superior finishings, and pool. The interior, designed by Hannah Katey Designs Inc., showcases an organic modern transitional style that combines neutral and dark tones for a timeless design. The open and airy space is fresh and clean, featuring unique walls and stained wood beams at the ceiling. Floating stairs with a glass railing enhance the open flow of the home, while cozy components provide a comfortable at-home feeling. Quartz and porcelain tiles in the home enhance the overall ambiance with their sophisticated geometric designs. The millwork features a tasteful blend of styles with its combination of natural & painted elements. Large windows allow natural light to fill the space, creating a bright and airy environment. The entire design was meticulously planned from start to finish, ensuring a cohesive aesthetic that offers a timeless look, inviting atmosphere, and comfortable living space. Located just minutes away from renowned wineries like Mission Hill and Quails Gate, popular beaches, diverse hiking trails, schools, and shops! Additionally, there's an opportunity to purchase the lot. Prospective buyers can either work with the current builder to complete the build or bring their own builder to take on the project - MLS# 10302668. Note: Images are of similar properties or are renderings. (id:56270)
Property Details
Property ID
Price
Property Size
26432671
$ 2,449,900
0.14 acres
Year Built
Property Type
Property Status
2024
Single Family
Active
Address
Get permission to view the Map
Rooms
| Room Type | Level | Dimensions | |
|---|---|---|---|
| Other | Second level | 1' x 1' feet 1' x 1' meters | |
| Bedroom | Second level | 12'1'' x 14' feet 12'1'' x 14' meters | |
| 4pc Bathroom | Second level | 5'6'' x 10'2'' feet 5'6'' x 10'2'' meters | |
| Bedroom | Second level | 11'8'' x 12'2'' feet 11'8'' x 12'2'' meters | |
| Other | Second level | 4'3'' x 5'1'' feet 4'3'' x 5'1'' meters | |
| Other | Second level | 8' x 5'6'' feet 8' x 5'6'' meters | |
| Loft | Second level | 15'6'' x 13' feet 15'6'' x 13' meters | |
| Other | Second level | 10'4'' x 6'11'' feet 10'4'' x 6'11'' meters | |
| 5pc Ensuite bath | Second level | 15'8'' x 5'6'' feet 15'8'' x 5'6'' meters | |
| Primary Bedroom | Second level | 16' x 16' feet 16' x 16' meters | |
| Laundry room | Main level | 8'9'' x 11'8'' feet 8'9'' x 11'8'' meters | |
| Utility room | Main level | 6' x 7'6'' feet 6' x 7'6'' meters | |
| 2pc Bathroom | Main level | 5'1'' x 5'5'' feet 5'1'' x 5'5'' meters | |
| Other | Main level | 10'3'' x 8'7'' feet 10'3'' x 8'7'' meters | |
| Pantry | Main level | 8'6'' x 6'11'' feet 8'6'' x 6'11'' meters | |
| Other | Main level | 2'4'' x 4' feet 2'4'' x 4' meters | |
| Other | Main level | 4'3'' x 5'1'' feet 4'3'' x 5'1'' meters | |
| Foyer | Main level | 8'10'' x 9'6'' feet 8'10'' x 9'6'' meters | |
| Living room | Main level | 10'3'' x 9'9'' feet 10'3'' x 9'9'' meters | |
| Great room | Main level | 16'3'' x 18'3'' feet 16'3'' x 18'3'' meters | |
| Kitchen | Main level | 13'1'' x 31'9'' feet 13'1'' x 31'9'' meters | |
| Dining room | Main level | 16'5'' x 16' feet 16'5'' x 16' meters |
Building
Heating & Cooling
Heating Type
Forced air
Cooling Type
Central air conditioning
Utilities
Water Source
Municipal water
Sewer
Municipal sewage system
Exterior Features
Pool Type
Inground pool
Measurements
Square Footage
3371 square feet
Land
Zoning Type
Unknown
View
Lake view, Mountain view, Valley view, View (panoramic)
Mortgage Calculator
- Principal and Interest $ 2,412
- Property Taxes $2,412
- Homeowners' Insurance $2,412
Schedule a tour

Royal Lepage PRG Real Estate Brokerage
9300 Goreway Dr., Suite 201 Brampton, ON, L6P 4N1
Nearby Similar Homes
Get in touch
phone
+(84)4 1800 33555
G1 1UL, New York, USA
about us
Lorem ipsum dolor sit amet, consectetur adipisicing elit, sed do eiusmod tempor incididunt ut labore et dolore magna aliqua. Ut enim ad minim veniam
Company info
Newsletter
Get latest news & update
© 2019 – ReHomes. All rights reserved.
Carefully crafted by OpalThemes

