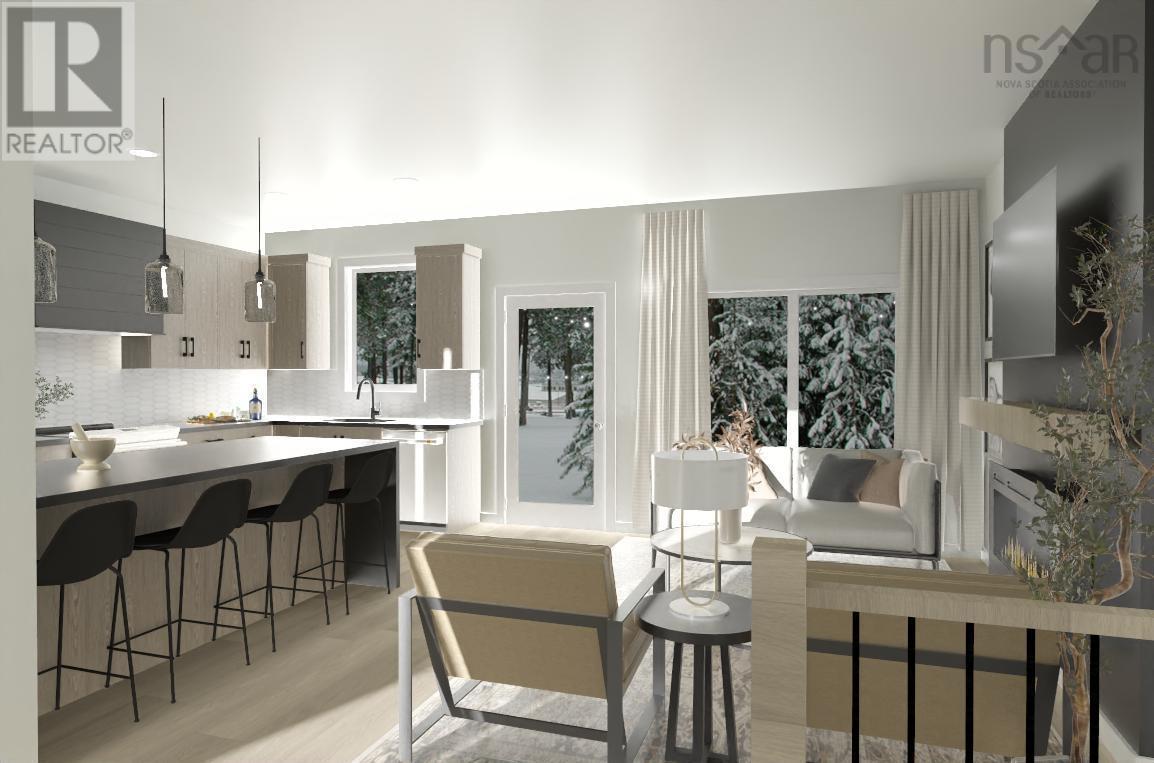PUN42 124 Puncheon Way
Nova Scotia B4B2L1
For saleFree Account Required 🔒
Join millions searching for homes on our platform.
- See more homes & sold history
- Instant access to photos & features
Overview
Bedroom
3
Bath
3
0.1126
acres
Property Type
Single Family
Title
Freehold
Neighbourhood
Bedford West
Square Footage
1983 square feet
Storeys
2
Time on REALTOR.ca
385 days
Parking Type
Garage
Building Type
House
Community Feature
School Bus
Property Description
Unveiling The Forbes by Cresco, an epitome of refined living in the prestigious Brookline Park of The Parks of West Bedford. Boasting 2,403 sqft, this basement garage 3 level home has 4 bedrooms, 3.5 bathrooms, an open-concept main floor with an office in addition to the living room, dining room AND family room! Enjoy the luxurious touch of engineered hardwood and porcelain tile flooring, and appreciate the finer details, including soft-close mechanisms on all cabinetry, quartz countertops in the kitchen and bathrooms, and an upgraded plumbing package, and linear fireplace feature wall. Offering the latest heating solution, this home is upgraded to include a high efficiency, multi-zone, fully ducted heat pump that allows you to control your heat and cooling on each level. Note: this home is listed with an unfinished basement, but there is an option to purchase with a finished basement for $779,900. The Forbes offers flexibility for personalized customization, creating an ideal haven for sophisticated living in this sought-after community. (id:56270)
Property Details
Property ID
Price
Property Size
26423723
$ 754,900
0.1126 acres
Property Type
Property Status
Single Family
Active
Address
Get permission to view the Map
Rooms
| Room Type | Level | Dimensions | |
|---|---|---|---|
| Bath (# pieces 1-6) | Second level | 4pc feet 4pc meters | |
| Bedroom | Second level | 10.4 x 11.11 feet 3.17x3.39 meters | |
| Bedroom | Second level | 10.4 x 11.11 feet 3.17x3.39 meters | |
| Laundry room | Second level | 2pc feet 2pc meters | |
| Ensuite (# pieces 2-6) | Second level | 5pc feet 5pc meters | |
| Primary Bedroom | Second level | 10.1 x 14.2 feet 3.08x4.33 meters | |
| Kitchen | Main level | 8.10 x 14.1 feet 2.47x4.3 meters | |
| Den | Main level | 9.6 x 9.7 feet 2.93x2.96 meters | |
| Family room | Main level | 12.2 x 14.1 feet 3.72x4.3 meters | |
| Dining room | Main level | 11.0 x 11.1 feet 3.35x3.38 meters | |
| Living room | Main level | 11.1 x 12.8 feet 3.38x3.9 meters | |
| Bath (# pieces 1-6) | Main level | 2pc feet 2pc meters | |
| Foyer | Lower level | 6.3 x 7.0 feet 1.92x2.13 meters |
Building
Interior Features
Appliances
None
Flooring
Laminate, Engineered hardwood, Porcelain Tile
Building Features
Foundation Type
Poured Concrete
Architecture Style
3 Level
Heating & Cooling
Cooling Type
Heat Pump
Utilities
Water Source
Municipal water
Sewer
Municipal sewage system
Exterior Features
Exterior Finish
Stone, Vinyl
Neighbourhood Features
Community Features
School Bus, Recreational Facilities
Measurements
Square Footage
1983 square feet
Mortgage Calculator
- Principal and Interest $ 2,412
- Property Taxes $2,412
- Homeowners' Insurance $2,412
Schedule a tour

Royal Lepage PRG Real Estate Brokerage
9300 Goreway Dr., Suite 201 Brampton, ON, L6P 4N1
Nearby Similar Homes
Get in touch
phone
+(84)4 1800 33555
G1 1UL, New York, USA
about us
Lorem ipsum dolor sit amet, consectetur adipisicing elit, sed do eiusmod tempor incididunt ut labore et dolore magna aliqua. Ut enim ad minim veniam
Company info
Newsletter
Get latest news & update
© 2019 – ReHomes. All rights reserved.
Carefully crafted by OpalThemes


























