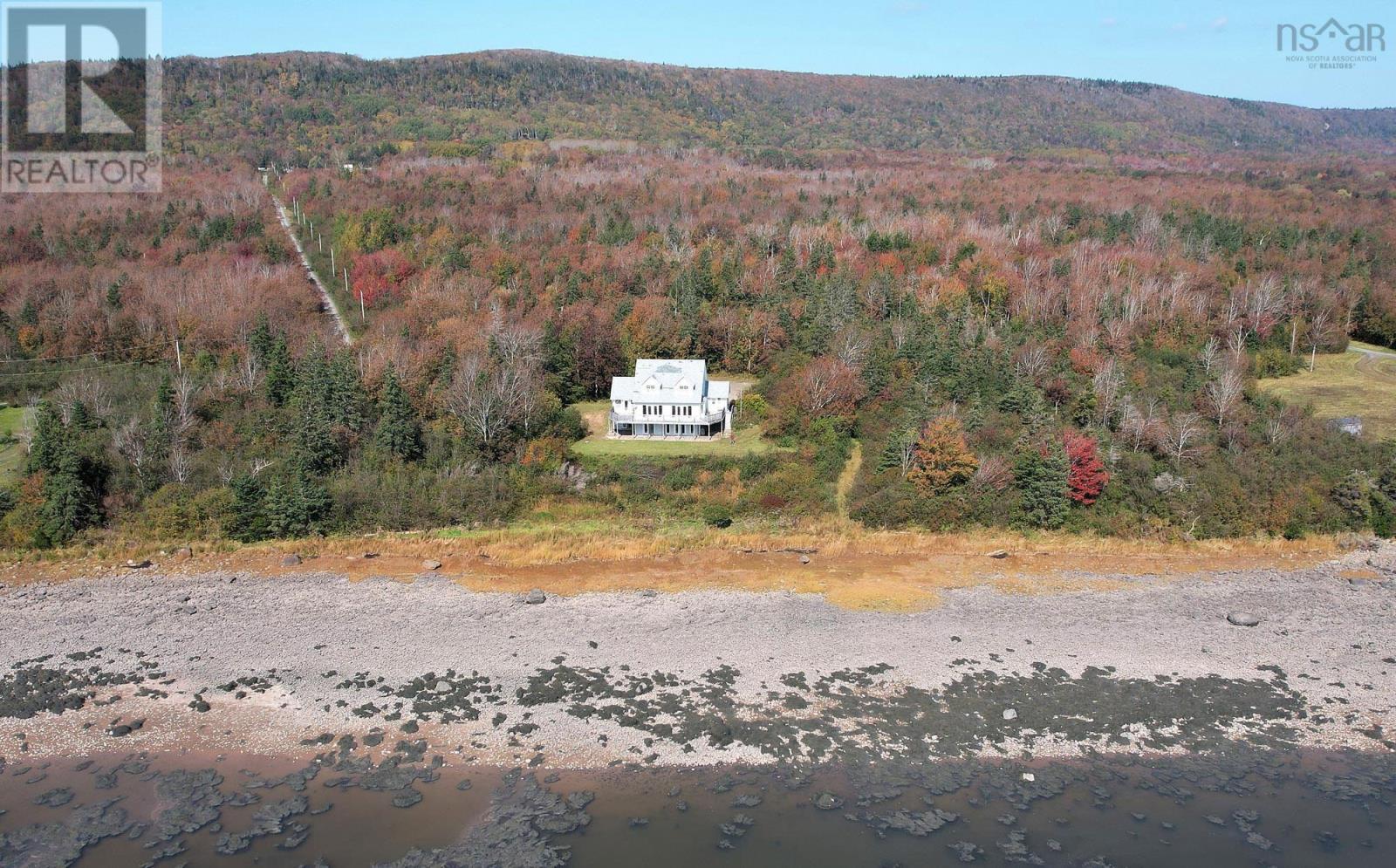109 Hansa Strasse Road
Nova Scotia B0S1A0
For saleFree Account Required 🔒
Join millions searching for homes on our platform.
- See more homes & sold history
- Instant access to photos & features
Overview
Bedroom
5
Bath
5
Year Built
2003
1.8411
acres
Property Type
Single Family
Title
Freehold
Neighbourhood
Karsdale
Square Footage
3850 square feet
Storeys
2
Time on REALTOR.ca
394 days
Parking Type
Gravel
Building Type
House
Community Feature
School Bus
Property Description
This beautiful, 3-level home offers you a stunning, private location on the shores of the Annapolis Basin, just minutes from Annapolis Royal. The level, partially wooded, 1.84 acre lot has easy access to the shore whether you love to kayak or just walk the gravel beach at low tide. Either way you will enjoy watching the abundant wildlife such as sea and shorebirds, eagles, seals, and harbour porpoise. Built in 2001 by Allen Homes, the house has an open plan main level that takes full advantage of the breathtaking water views from kitchen, dining and living room. 2 sets of patio doors open onto a party-size deck which wraps around each side of the house providing side entries from the foyer/laundry and the family room. The living room features an airtight wood burning fireplace which shares a massive chimney with a beautiful stone fireplace on the opposite side, the family room, which also has an airtight insert. The large custom kitchen offers 4 appliances and breakfast bar, and pantry. The powder room, laundry, and 2 entry foyers finish off the main floor. Upstairs there is a family bathroom off the landing and 3 bedrooms, including a primary suite with full bath, walk-in closet and sea views. The walk-out lower level has a self-contained guest suite with its one kitchen, dining and living area, plus 2 bedrooms, each with full ensuite bathrooms. There are great water views from this level too, and doors out to a large patio. The house is heated with an oil-fired hot water furnace to baseboard heat, plus the fireplace. There is a 200 amp electrical panel and air exchange system in place. The property is located in the desirable community of Karsdale at the end of a private road. Peaceful, private, this is a property meant for enjoying life and Nature's beauty. In minutes you can take in the theatre, farmers market, restaurants, shops and galleries at Historic Annapolis Royal and visit National Historic sites along the way. (id:56270)
Property Details
Property ID
Price
Property Size
26394162
$ 599,000
1.8411 acres
Year Built
Property Type
Property Status
2003
Single Family
Active
Address
Get permission to view the Map
Rooms
| Room Type | Level | Dimensions | |
|---|---|---|---|
| Kitchen | Main level | 11.8 x 13.4 feet 3.6x4.08 meters | |
| Dining room | Main level | 151 x 14 feet 46.02x4.27 meters | |
| Dining room | Main level | 15.1 x 14 feet 4.6x4.27 meters | |
| Bath (# pieces 1-6) | Main level | 6.4 x 4.11 feet 1.95x1.25 meters | |
| Laundry room | Main level | 9.1 x 9 feet 2.77x2.74 meters | |
| Living room | Main level | 13.6 x 15 feet 4.15x4.57 meters | |
| Foyer | Main level | 7.6 x 4.9 feet 2.32x1.49 meters | |
| Bedroom | Second level | 14.3 x 12.3 feet 4.36x3.75 meters | |
| Bedroom | Second level | 14.3 x 12.2 feet 4.36x3.72 meters | |
| Bath (# pieces 1-6) | Second level | 11. x 5 feet 3.35x1.52 meters | |
| Primary Bedroom | Second level | 11.8 x 18.1 feet 3.6x5.52 meters | |
| Other | Second level | 4.7x8.3 Walkin Closet feet 4.7x8.3 Walkin Closet meters | |
| Ensuite (# pieces 2-6) | Second level | 6.9 x 11.9 feet 2.1x3.63 meters | |
| Kitchen | Lower level | 11.5 x 16.8 feet 3.51x5.12 meters | |
| Living room | Lower level | 19.5 x 15.7 feet 5.94x4.79 meters | |
| Bedroom | Lower level | 12.11 x 12.6 feet 3.69x3.84 meters | |
| Bath (# pieces 1-6) | Lower level | 8.7 x 7.10 feet 2.65x2.16 meters | |
| Bedroom | Lower level | 11.7 x 14.8 feet 3.57x4.51 meters | |
| Bath (# pieces 1-6) | Lower level | 10.11 x 5.7 feet 3.08x1.74 meters | |
| Utility room | Lower level | 11.6 x 8.8 feet 3.54x2.68 meters |
Building
Interior Features
Appliances
Washer, Refrigerator, Dishwasher, Stove, Dryer
Basement
Finished, Full, Walk out
Flooring
Tile, Hardwood, Carpeted
Building Features
Features
Balcony, Sump Pump
Foundation Type
Poured Concrete
Architecture Style
Contemporary
Utilities
Water Source
Drilled Well
Sewer
Septic System
Exterior Features
Exterior Finish
Vinyl
Neighbourhood Features
Community Features
School Bus
Measurements
Square Footage
3850 square feet
Land
View
Ocean view
Waterfront Features
Waterfront on ocean
Mortgage Calculator
- Principal and Interest $ 2,412
- Property Taxes $2,412
- Homeowners' Insurance $2,412
Schedule a tour

Royal Lepage PRG Real Estate Brokerage
9300 Goreway Dr., Suite 201 Brampton, ON, L6P 4N1
Nearby Similar Homes
Get in touch
phone
+(84)4 1800 33555
G1 1UL, New York, USA
about us
Lorem ipsum dolor sit amet, consectetur adipisicing elit, sed do eiusmod tempor incididunt ut labore et dolore magna aliqua. Ut enim ad minim veniam
Company info
Newsletter
Get latest news & update
© 2019 – ReHomes. All rights reserved.
Carefully crafted by OpalThemes


























