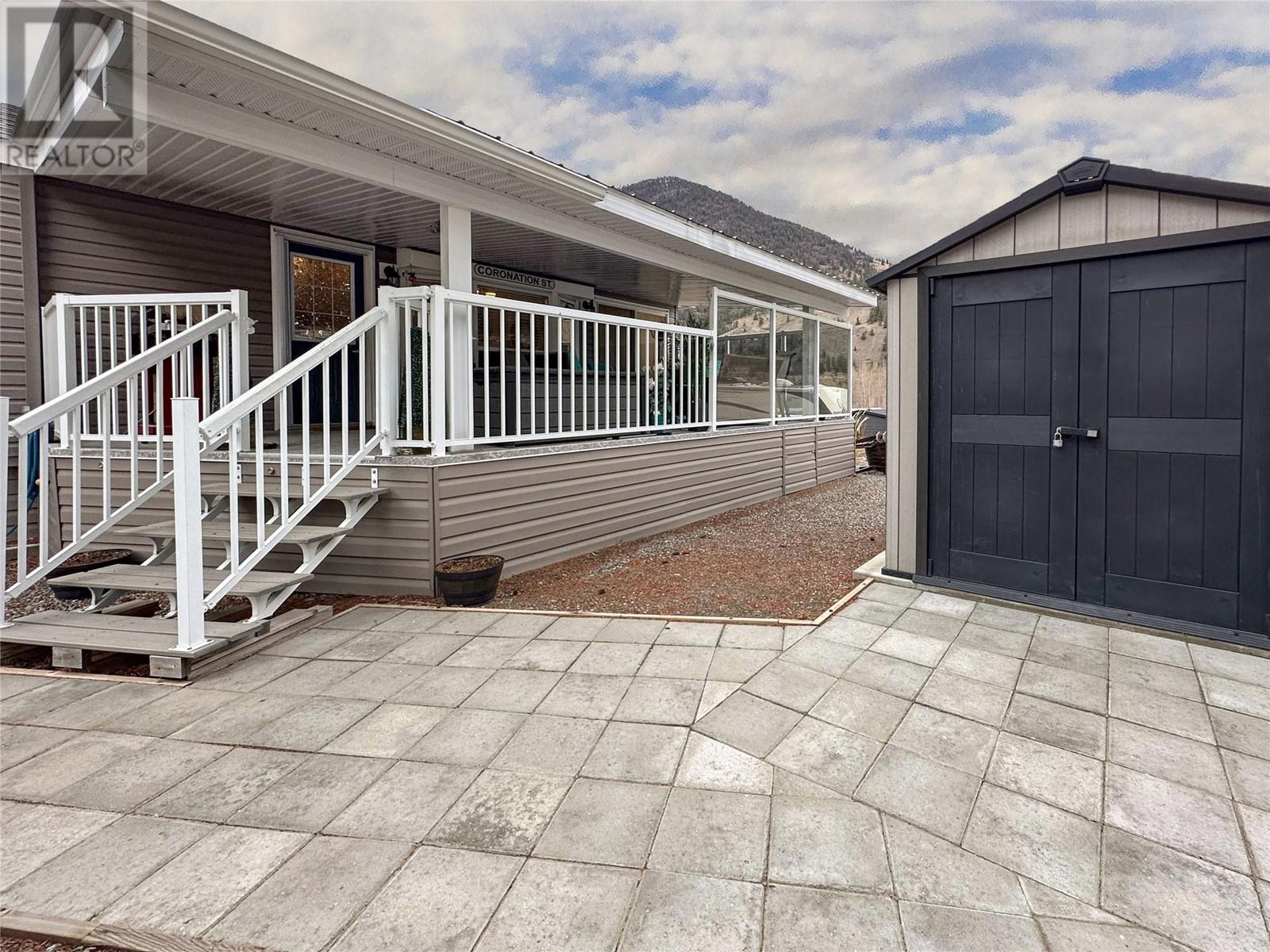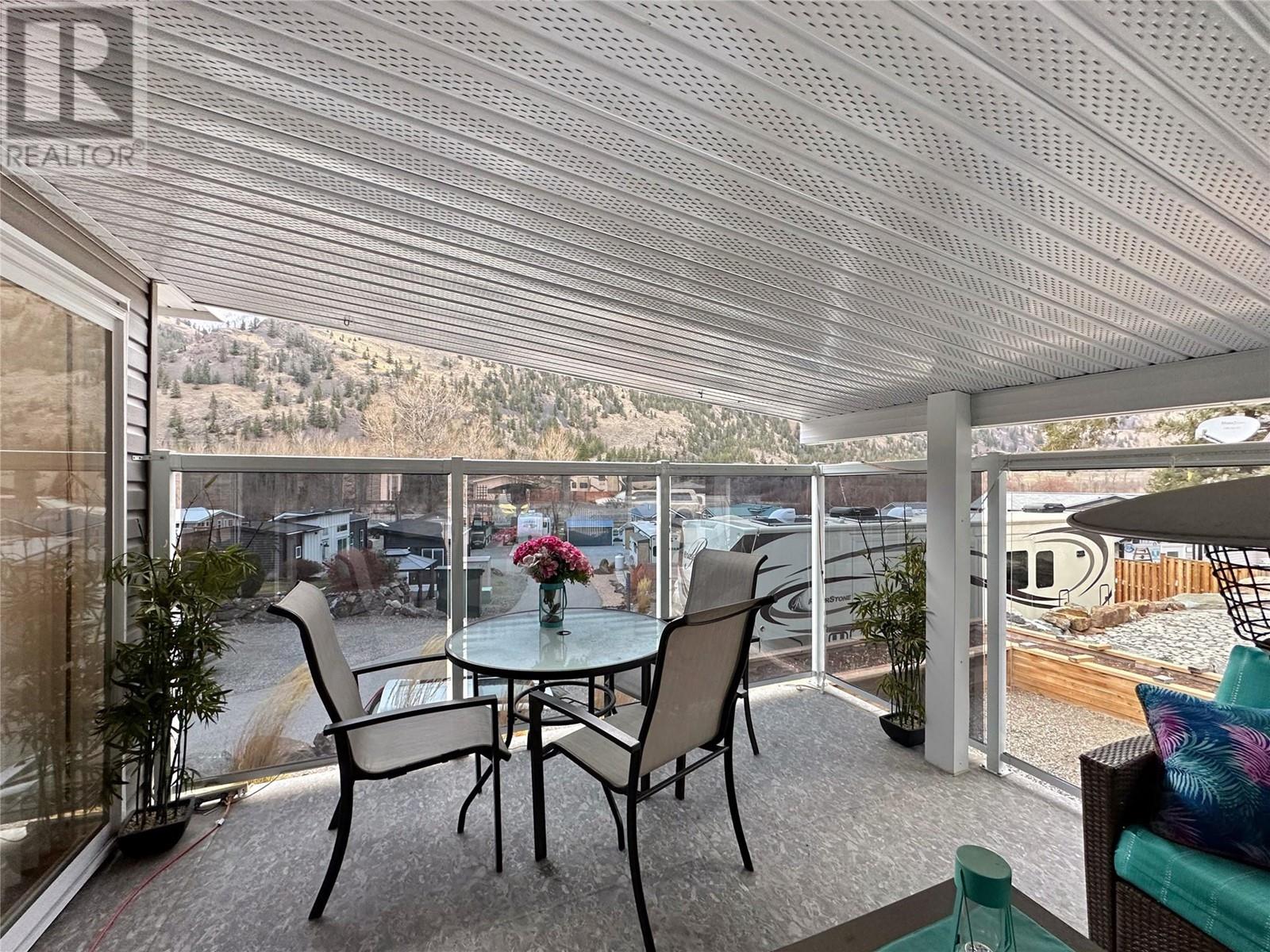4354 Highway 3 Unit# 69
British Columbia V0X1N1
For saleFree Account Required 🔒
Join millions searching for homes on our platform.
- See more homes & sold history
- Instant access to photos & features
Overview
Bedroom
1
Bath
1
Year Built
2017
Property Type
Single Family
Neighbourhood
Keremeos
Square Footage
450 square feet
Storeys
1
Annual Property Taxes
$1,030
Time on REALTOR.ca
398 days
Parking Type
RV, See Remarks
Building Type
Manufactured Home
Community Feature
Pets Allowed With Restrictions
Property Description
Welcome to your own piece of paradise at the Riverside RV Park Resort! This charming 2017 Park Model home offers the perfect blend of comfort, convenience, and low maintenance living. Situated on the hillside, this home boasts stunning views of the river below. Whether you're enjoying your morning coffee on the deck or unwinding in the evening, the views never get old. As a resident of the Riverside RV Park Resort, you'll have access to a range of desirable amenities offered at the park, such as a clubhouse, swimming pool, gym area, walking trails, and other recreational opportunities. Quick possession available! Located 15 minutes from Keremeos BC. (id:56270)
Property Details
Property ID
Price
Property Size
26385333
$ 265,900
0 acres
Year Built
Property Type
Property Status
2017
Single Family
Active
Address
Get permission to view the Map
Rooms
| Room Type | Level | Dimensions | |
|---|---|---|---|
| Full bathroom | Main level | 5'3'' x 5'6'' feet 5'3'' x 5'6'' meters | |
| Dining room | Main level | 5'8'' x 7'10'' feet 5'8'' x 7'10'' meters | |
| Kitchen | Main level | 6'6'' x 10'1'' feet 6'6'' x 10'1'' meters | |
| Living room | Main level | 11'5'' x 14' feet 11'5'' x 14' meters | |
| Primary Bedroom | Main level | 8'5'' x 10' feet 8'5'' x 10' meters |
Building
Building Features
Foundation Type
Block
Heating & Cooling
Heating Type
Forced air, See remarks
Cooling Type
Central air conditioning
Utilities
Water Source
Co-operative Well
Sewer
Municipal sewage system
Exterior Features
Exterior Finish
Vinyl siding
Roof Style
Asphalt shingle, Unknown
Neighbourhood Features
Community Features
Pets Allowed With Restrictions, Rentals Not Allowed
Maintenance or Condo Information
Maintenance Fees
390.27 Monthly
Building Features
Waste Removal, Water, Other, See Remarks, Recreation Facilities, Sewer
Measurements
Square Footage
450 square feet
Land
Zoning Type
Unknown
View
Mountain view, River view
Mortgage Calculator
- Principal and Interest $ 2,412
- Property Taxes $2,412
- Homeowners' Insurance $2,412
Schedule a tour

Royal Lepage PRG Real Estate Brokerage
9300 Goreway Dr., Suite 201 Brampton, ON, L6P 4N1
Nearby Similar Homes
Get in touch
phone
+(84)4 1800 33555
G1 1UL, New York, USA
about us
Lorem ipsum dolor sit amet, consectetur adipisicing elit, sed do eiusmod tempor incididunt ut labore et dolore magna aliqua. Ut enim ad minim veniam
Company info
Newsletter
Get latest news & update
© 2019 – ReHomes. All rights reserved.
Carefully crafted by OpalThemes


























