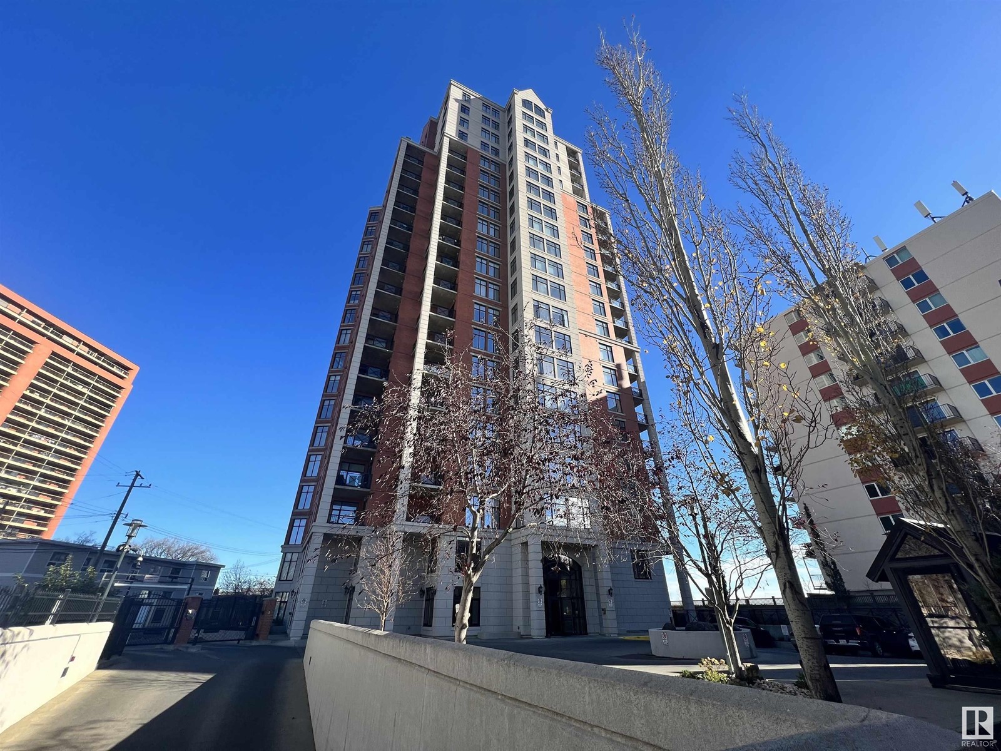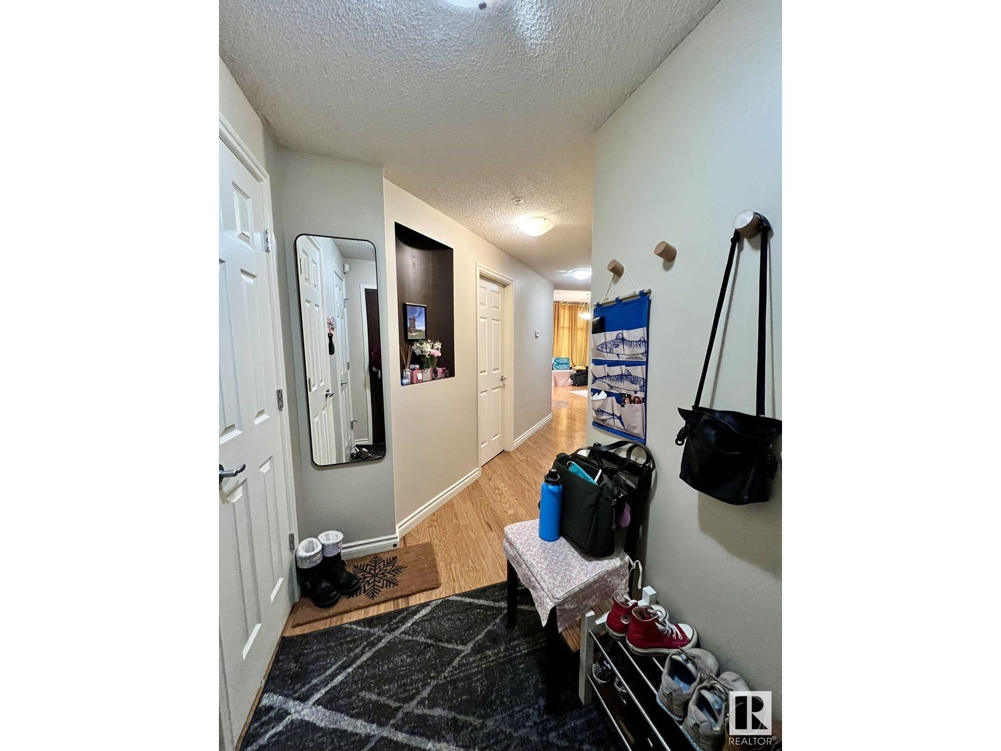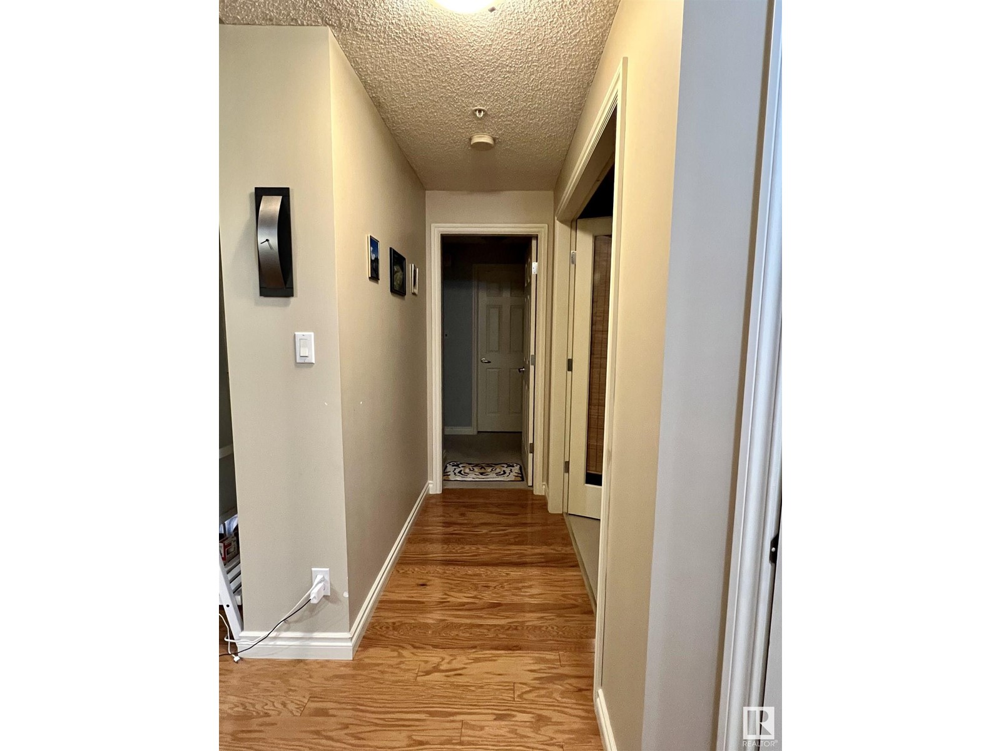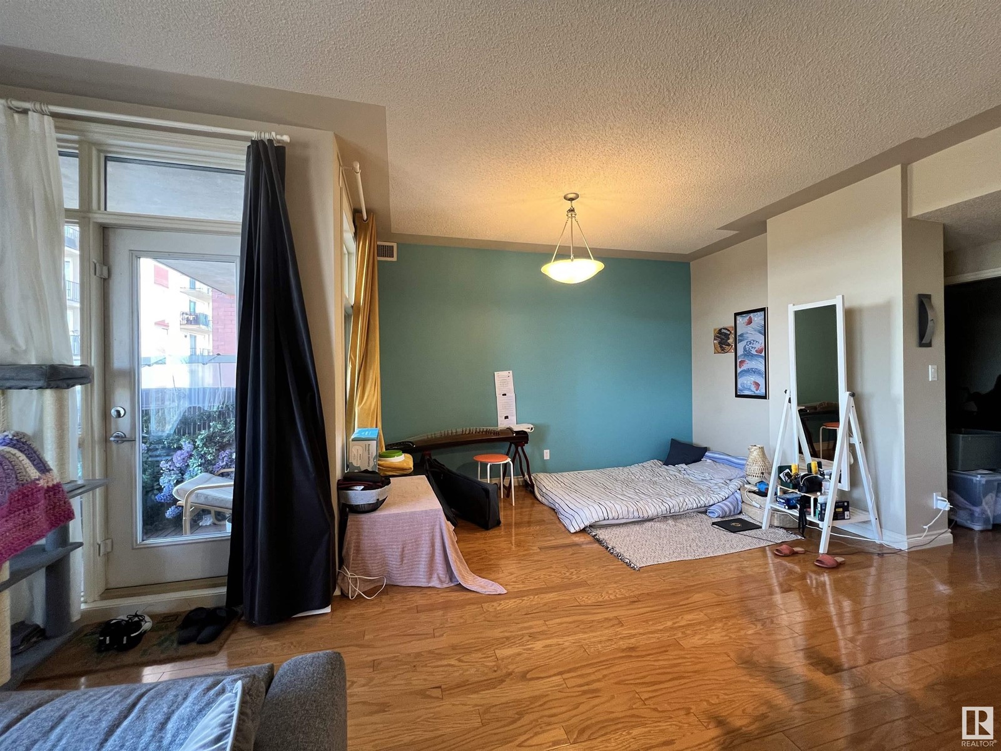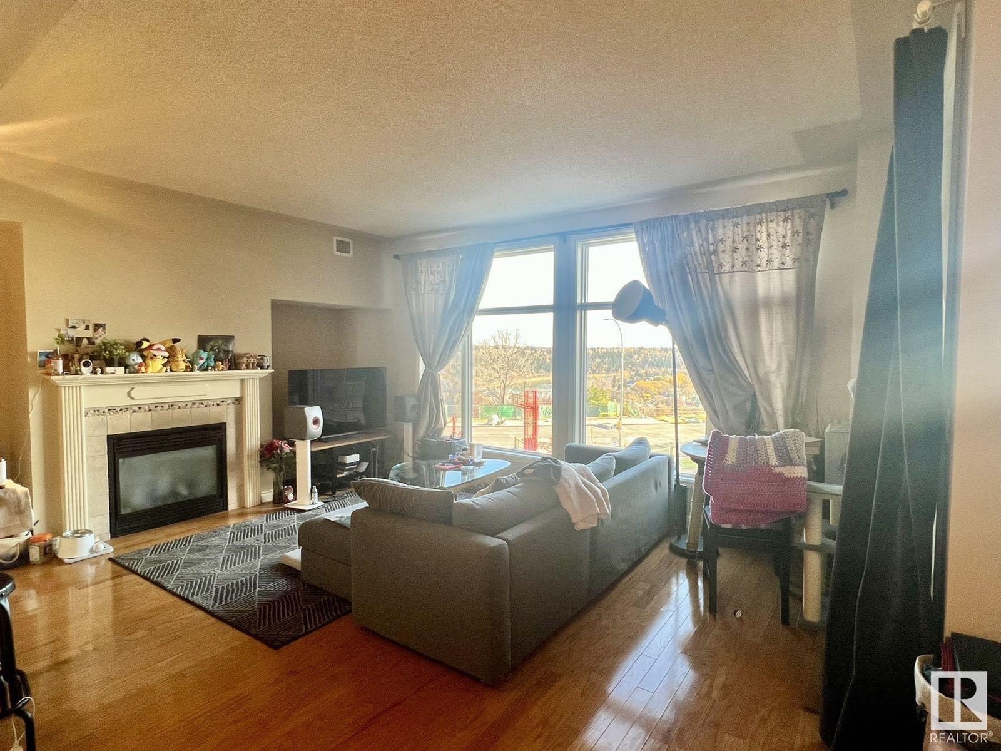#306 9020 JASPER AV NW
Alberta T5H3S8
For saleFree Account Required 🔒
Join millions searching for homes on our platform.
- See more homes & sold history
- Instant access to photos & features
Overview
Bedroom
1
Bath
2
Year Built
2005
25.28
square meters
Property Type
Single Family
Title
Condo/Strata
Neighbourhood
Boyle Street
Square Footage
106.77 square meters
Time on REALTOR.ca
403 days
Parking Type
Parkade, Heated Garage
Building Type
Apartment
Property Description
Welcome to a luxurious living experience in this bright, elegant, and incredibly spacious condo. Boasting over 1100 square feet, this condominium is the epitome of sophistication. As you step in, you'll be captivated by the five deluxe appliances and the stunning cabinetry. The kitchen features granite countertops and travertine tile. The gas fireplace in the great room adds a touch of opulence and warmth to the living area. Open concept living room is filled with natural light. Step out onto the expansive balcony and imagine enjoying the tranquil evenings and entertaining friends against this serene backdrop. The master bedroom is a true sanctuary, featuring a spacious walk-in closet and a luxurious ensuite, making it the ideal retreat after a long day. The large den can easily double as an extra bedroom for guests. Another full bathroom provides flexibility and convenience. Indoor/heated parking is also included. Don't wait, come and call this your home. (id:56270)
Property Details
Property ID
Price
Property Size
26376381
$ 299,900
25.28 square meters
Year Built
Property Type
Property Status
2005
Single Family
Active
Address
Get permission to view the Map
Rooms
| Room Type | Level | Dimensions | |
|---|---|---|---|
| Living room | Above | ||
| Dining room | Above | ||
| Kitchen | Above | ||
| Den | Above | ||
| Primary Bedroom | Above | ||
| Laundry room | Above |
Building
Interior Features
Appliances
Washer, Refrigerator, Stove, Dryer, Microwave Range Hood Combo
Basement
None
Building Features
Features
Level
Heating & Cooling
Heating Type
Forced air
Maintenance or Condo Information
Maintenance Fees
766.47 Monthly
Building Features
Heat, Electricity, Water, Insurance, Other, See Remarks
Mortgage Calculator
- Principal and Interest $ 2,412
- Property Taxes $2,412
- Homeowners' Insurance $2,412
Schedule a tour

Royal Lepage PRG Real Estate Brokerage
9300 Goreway Dr., Suite 201 Brampton, ON, L6P 4N1
Nearby Similar Homes
Get in touch
phone
+(84)4 1800 33555
G1 1UL, New York, USA
about us
Lorem ipsum dolor sit amet, consectetur adipisicing elit, sed do eiusmod tempor incididunt ut labore et dolore magna aliqua. Ut enim ad minim veniam
Company info
Newsletter
Get latest news & update
© 2019 – ReHomes. All rights reserved.
Carefully crafted by OpalThemes

