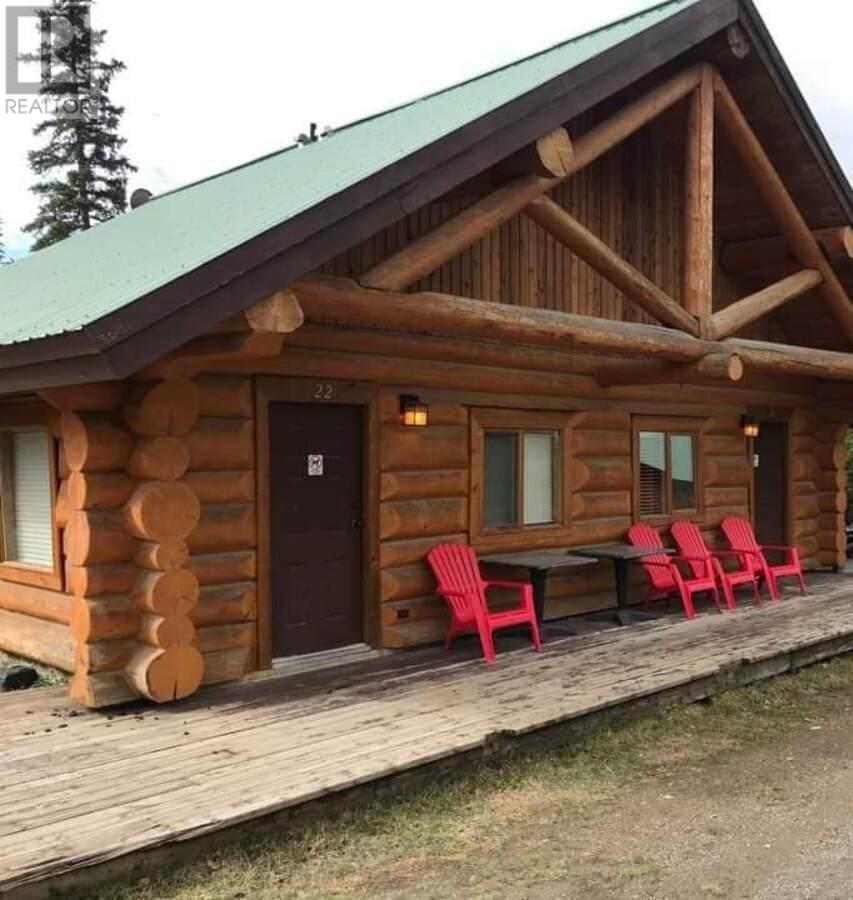5485 LAC LE JEUNE Road Unit# 22
British Columbia V1S1Y8
For saleFree Account Required 🔒
Join millions searching for homes on our platform.
- See more homes & sold history
- Instant access to photos & features
Overview
Bedroom
1
Bath
1
Year Built
1989
Property Type
Single Family
Title
Freehold
Neighbourhood
Knutsford-Lac Le Jeune
Square Footage
765 square feet
Annual Property Taxes
$1,777
Time on REALTOR.ca
418 days
Building Type
Duplex
Community Feature
Rural Setting
Property Description
For more information please click the Brochure button below. Great 4 season vacation property with rentals allowed. 1.5 levels, Newly renovated cabin in Lac Le Jeune, 3 hours from Vancouver. The cabin has been tastefully upgraded in the last year: professionally painted, chinked and stained logs, new interior fixtures, new hot water tank, this cabin is turnkey and ready to go! This cabin has a full kitchen, full bathroom, private bedroom, a loft space with a double bed and twin bed, and a generous open living area. Cabin not zoned for permanent residency. Cabin resort complex has an amenities building that has a games room, a pool, a large recreation space for corporate events and weddings. The complex is on a large pond and the area has lots of opportunities for outdoor winter and summer sports. Fees includes all utilities, satellite TV, contributions to the contingency fund, amenity building maintenance, exterior maintenance and updates for the cabins and on-site caretaker. (id:56270)
Property Details
Property ID
Price
Property Size
26358206
$ 168,888
0 acres
Year Built
Property Type
Property Status
1989
Single Family
Active
Address
Get permission to view the Map
Rooms
| Room Type | Level | Dimensions | |
|---|---|---|---|
| 4pc Bathroom | Main level | ||
| Kitchen | Main level | 4'3'' x 9'2'' feet 4'3'' x 9'2'' meters | |
| Primary Bedroom | Main level | 7'1'' x 16'1'' feet 7'1'' x 16'1'' meters | |
| Living room | Main level | 6'6'' x 16'1'' feet 6'6'' x 16'1'' meters | |
| Other | Second level | 17'0'' x 8'4'' feet 17'0'' x 8'4'' meters |
Building
Interior Features
Appliances
Refrigerator, Range, Microwave
Flooring
Laminate, Carpeted, Ceramic Tile
Building Features
Architecture Style
Other
Heating & Cooling
Heating Type
Baseboard heaters, Electric
Utilities
Water Source
Well
Exterior Features
Roof Style
Steel, Unknown
Neighbourhood Features
Community Features
Rural Setting, Pets Allowed, Rentals Allowed
Maintenance or Condo Information
Maintenance Fees
899.06 Monthly
Building Features
Property Management, Cable TV, Ground Maintenance, Heat, Electricity, Insurance, Recreation Facilities
Measurements
Square Footage
765 square feet
Building Features
Clubhouse, Cable TV
Land
Zoning Type
Unknown
Mortgage Calculator
- Principal and Interest $ 2,412
- Property Taxes $2,412
- Homeowners' Insurance $2,412
Schedule a tour

Royal Lepage PRG Real Estate Brokerage
9300 Goreway Dr., Suite 201 Brampton, ON, L6P 4N1
Nearby Similar Homes
Get in touch
phone
+(84)4 1800 33555
G1 1UL, New York, USA
about us
Lorem ipsum dolor sit amet, consectetur adipisicing elit, sed do eiusmod tempor incididunt ut labore et dolore magna aliqua. Ut enim ad minim veniam
Company info
Newsletter
Get latest news & update
© 2019 – ReHomes. All rights reserved.
Carefully crafted by OpalThemes


























