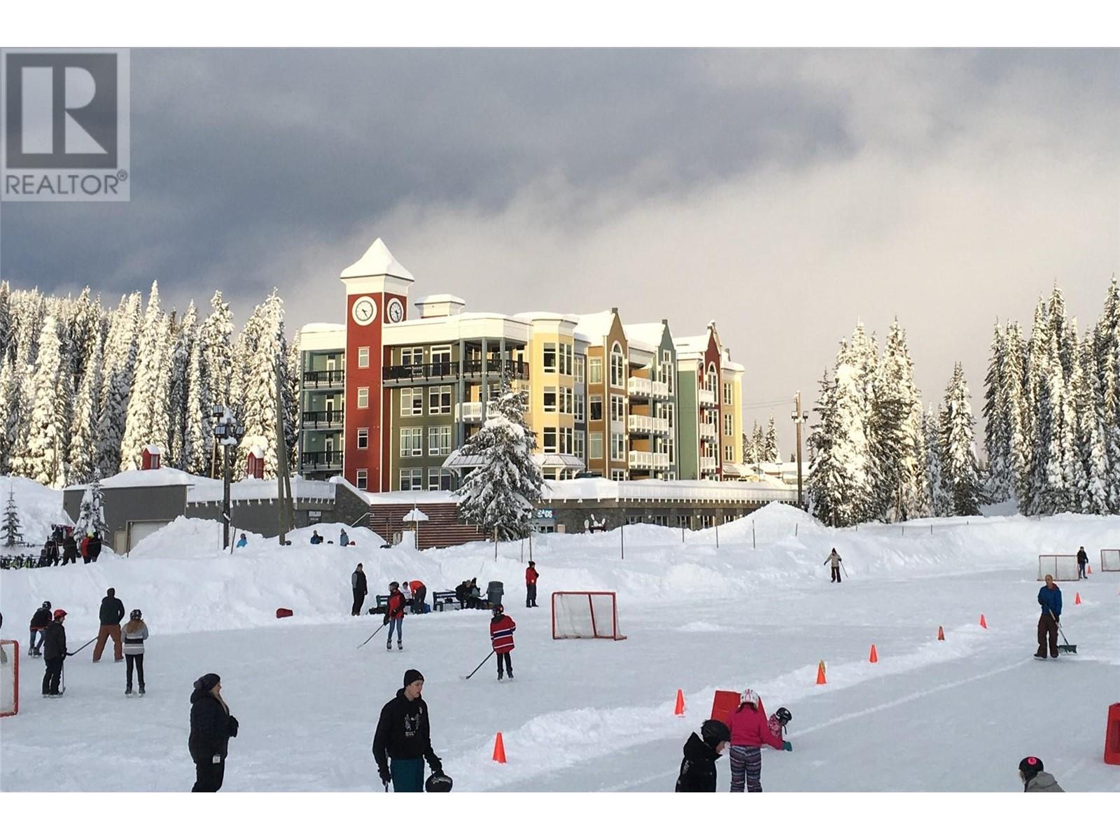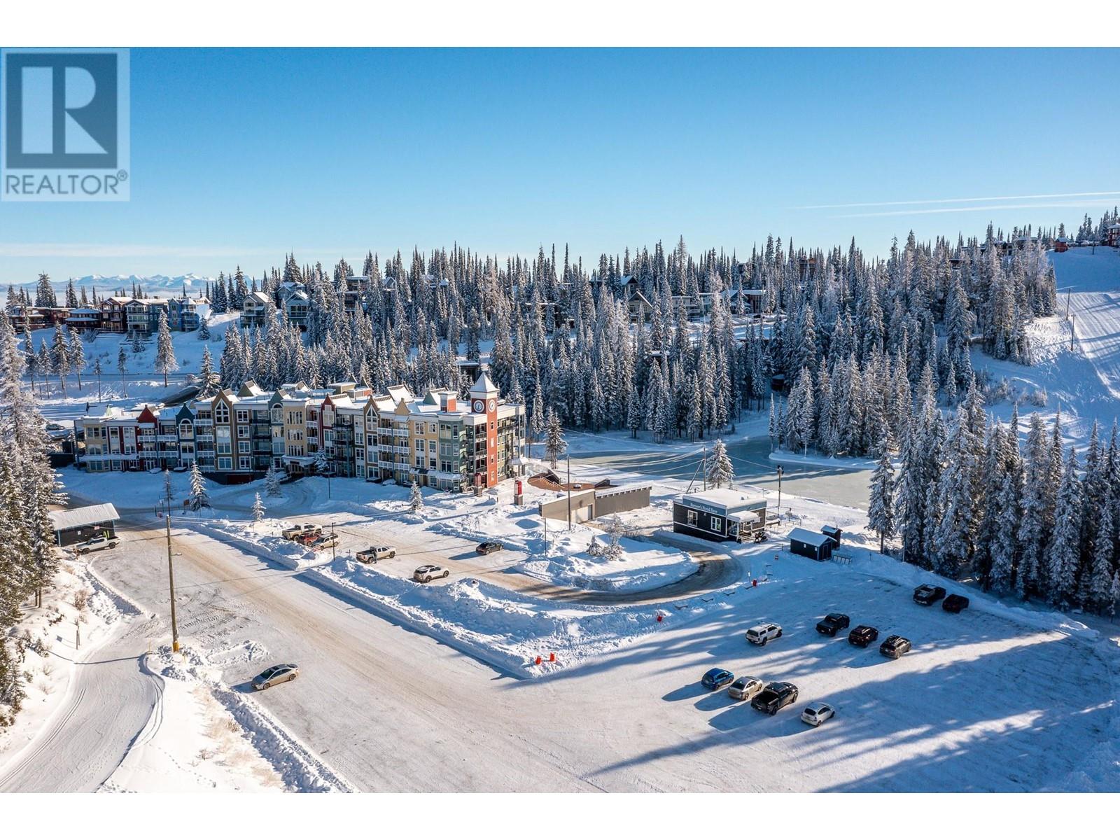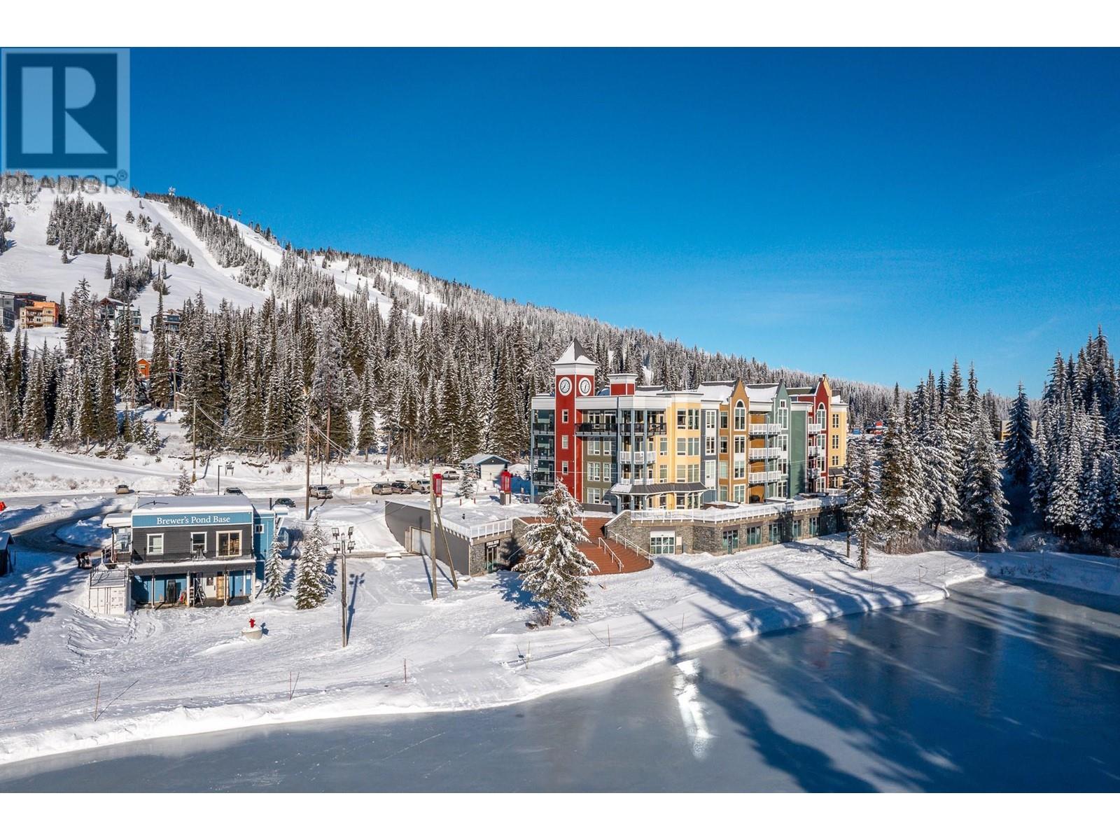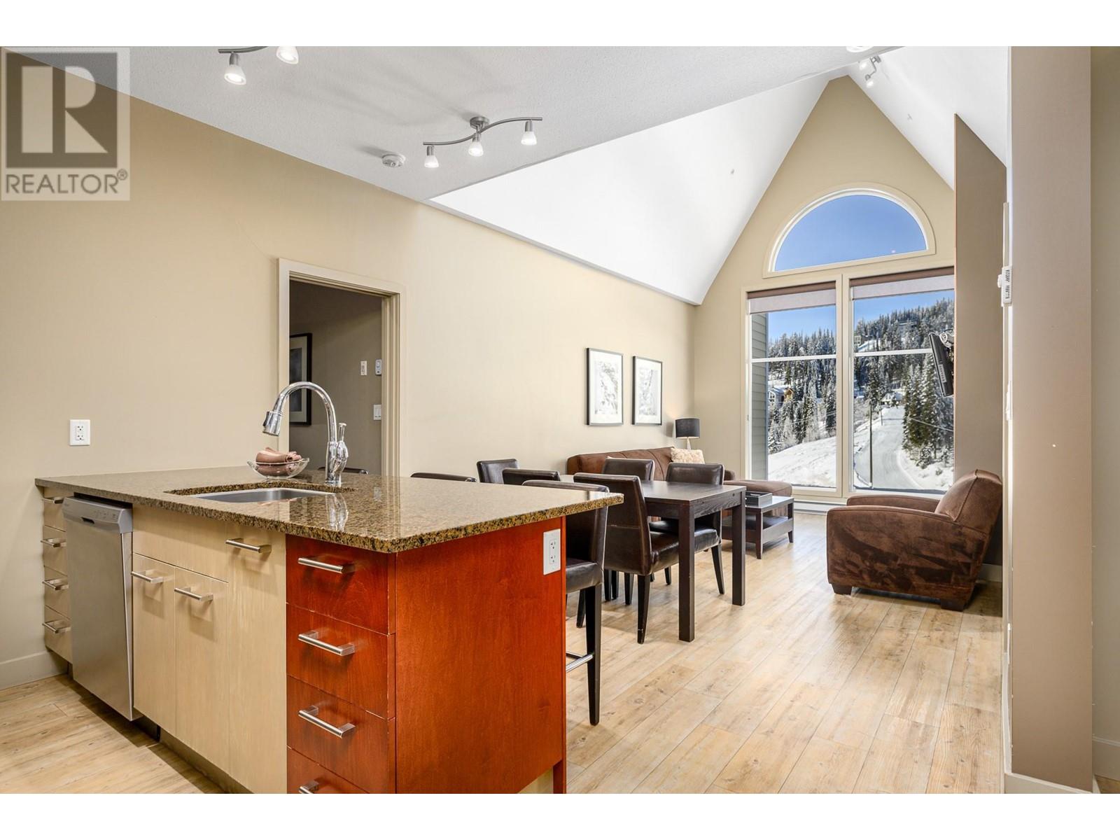30 Monashee Road Unit# 401
British Columbia V1B3M1
For saleFree Account Required 🔒
Join millions searching for homes on our platform.
- See more homes & sold history
- Instant access to photos & features
Overview
Bedroom
2
Bath
1
Year Built
2009
Property Type
Single Family
Title
Condo/Strata
Neighbourhood
Silver Star
Square Footage
835 square feet
Storeys
4
Annual Property Taxes
$1,773
Time on REALTOR.ca
428 days
Parking Type
Underground
Building Type
Apartment
Community Feature
Rentals Allowed With Restrictions
Property Description
Welcome to your mountain sanctuary! Enjoy this charming TOP FLOOR penthouse condo in the popular FIRELIGHT complex. 835 sq.ft of thoughtfully designed living space offers 2 bed, 1 bath and sleeps 7! Lofty vaulted ceilings & open concept living room with cozy gas fireplace! Fully furnished & equipped and ready to enjoy or rent! Unparalleled in its proximity to the ski hill, this condo is a haven for outdoor enthusiasts and those seeking a cozy retreat in a picturesque setting. Step inside to discover a thoughtfully laid out floor plan. The primary bedroom is a tranquil haven with ample natural light, providing a serene escape after a day of adventure on the slopes. The second bedroom is equipped with double/single bunk to maximize sleeping space. The bathroom, adorned with modern fixtures, ensures both style and functionality. The well-appointed kitchen is equipped with all the essentials – perfect for casual meals or entertaining friends & family. Firelight offers a range of amenities to enhance your mountain experience. Unwind in the shared hot tub, perfect for soothing tired muscles after a day on the hill. Convenient underground parking ensures a hassle-free experience, and ski lockers provide a secure space for your gear. This ski hill condo is not just a home; it's a lifestyle. Steps away from Brewer’s Pond & Tube Town! Whether you're an avid skier, mountain biker, or a seeking the tranquility of mountain living, this is your home away from home. (id:56270)
Property Details
Property ID
Price
26332829
$ 595,000
Year Built
Property Type
Property Status
2009
Single Family
Active
Address
Get permission to view the Map
Rooms
| Room Type | Level | Dimensions | |
|---|---|---|---|
| Foyer | Main level | 10'4'' x 7'10'' feet 10'4'' x 7'10'' meters | |
| 4pc Bathroom | Main level | 9'2'' x 9'2'' feet 9'2'' x 9'2'' meters | |
| Bedroom | Main level | 12'6'' x 10'4'' feet 12'6'' x 10'4'' meters | |
| Kitchen | Main level | 9'11'' x 9'3'' feet 9'11'' x 9'3'' meters | |
| Living room | Main level | 11'9'' x 12'0'' feet 11'9'' x 12'0'' meters | |
| Dining room | Main level | 11'7'' x 7'1'' feet 11'7'' x 7'1'' meters | |
| Primary Bedroom | Main level | 12'11'' x 11'4'' feet 12'11'' x 11'4'' meters |
Building
Interior Features
Appliances
Refrigerator, Range - Electric, Dishwasher, Microwave, Washer & Dryer
Flooring
Laminate, Carpeted, Ceramic Tile
Building Features
Fire Protection
Gas, Unknown
Heating & Cooling
Heating Type
Baseboard heaters
Utilities
Water Source
Municipal water
Sewer
See remarks
Exterior Features
Roof Style
Asphalt shingle, Unknown
Neighbourhood Features
Community Features
Rentals Allowed With Restrictions
Maintenance or Condo Information
Maintenance Fees
739.17 Monthly
Building Features
Property Management, Waste Removal, Cable TV, Ground Maintenance, Heat, Water, Insurance, Other, See Remarks, Reserve Fund Contributions, Sewer
Measurements
Square Footage
835 square feet
Building Features
Storage - Locker, Whirlpool, Cable TV
Land
Zoning Type
Unknown
Waterfront Features
Waterfront nearby
Mortgage Calculator
- Principal and Interest $ 2,412
- Property Taxes $2,412
- Homeowners' Insurance $2,412
Schedule a tour

Royal Lepage PRG Real Estate Brokerage
9300 Goreway Dr., Suite 201 Brampton, ON, L6P 4N1
Nearby Similar Homes
Get in touch
phone
+(84)4 1800 33555
G1 1UL, New York, USA
about us
Lorem ipsum dolor sit amet, consectetur adipisicing elit, sed do eiusmod tempor incididunt ut labore et dolore magna aliqua. Ut enim ad minim veniam
Company info
Newsletter
Get latest news & update
© 2019 – ReHomes. All rights reserved.
Carefully crafted by OpalThemes


























