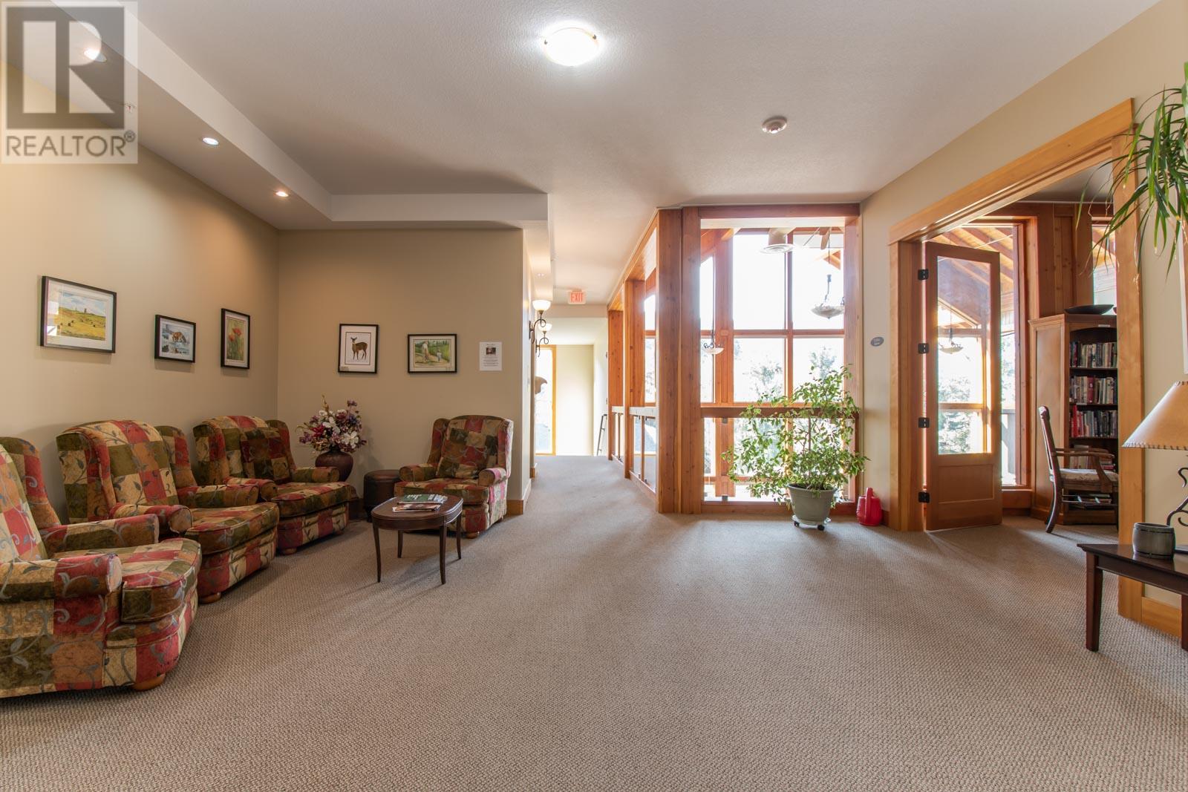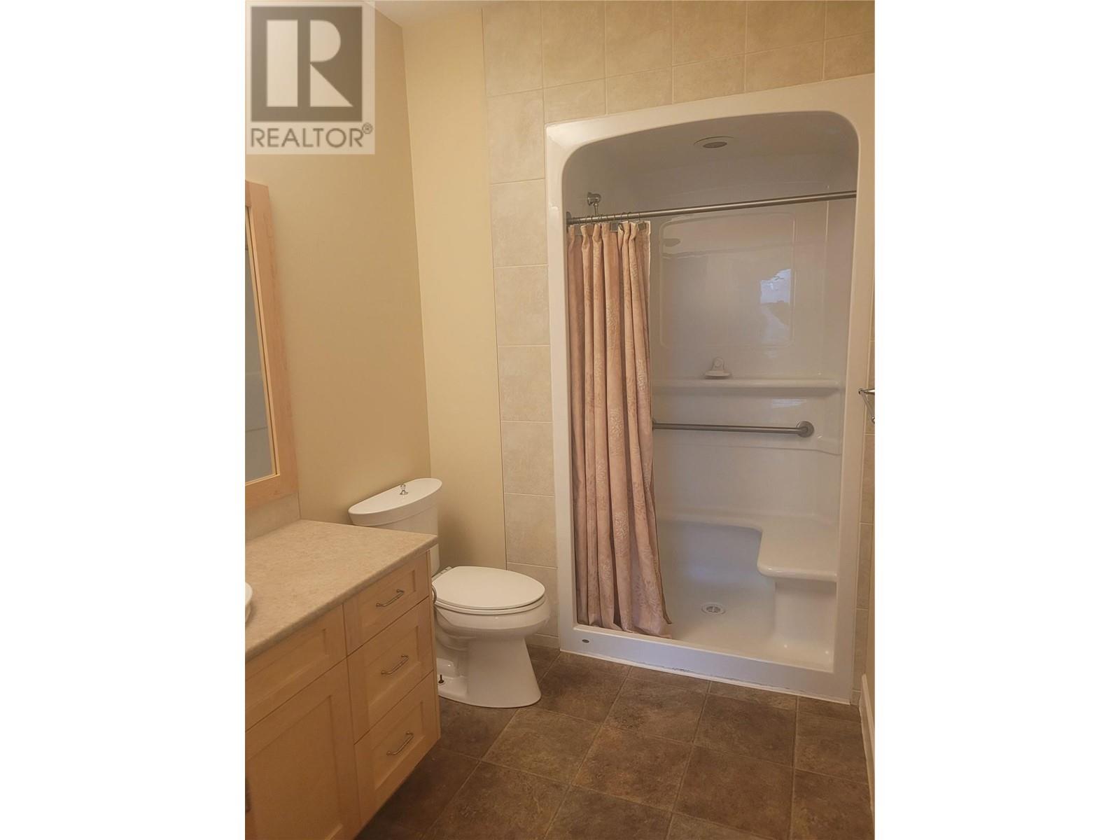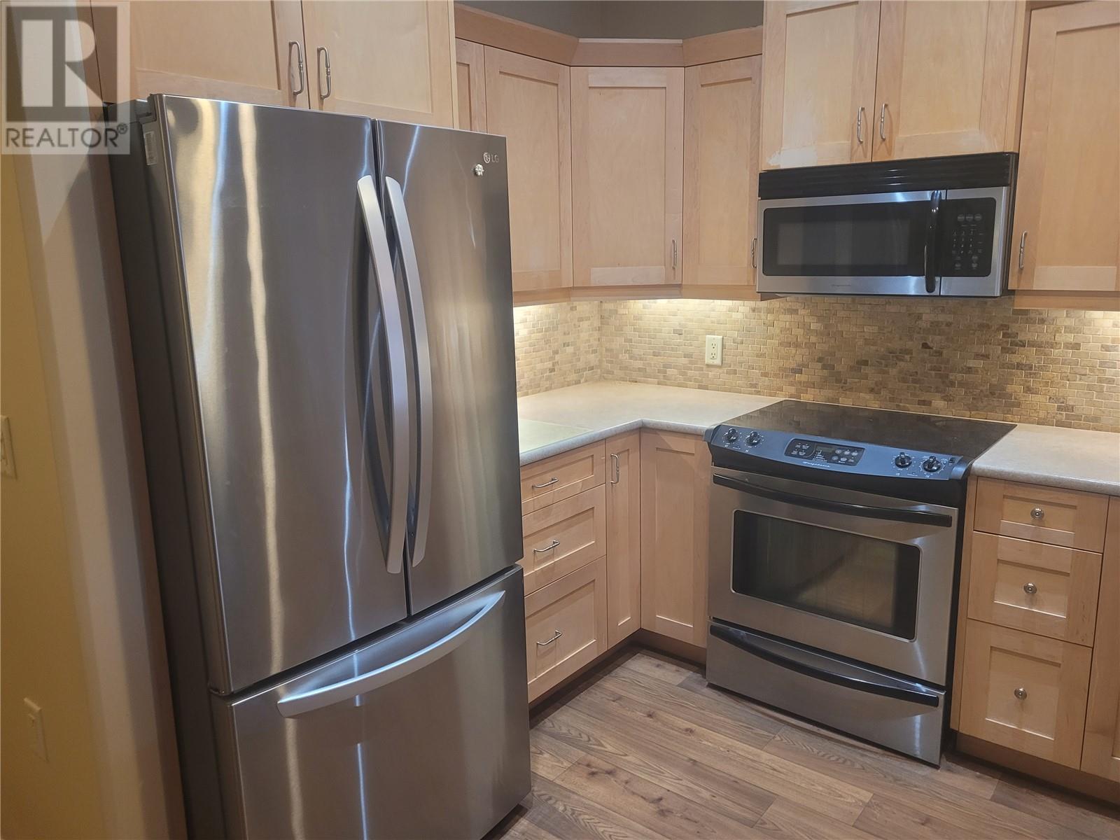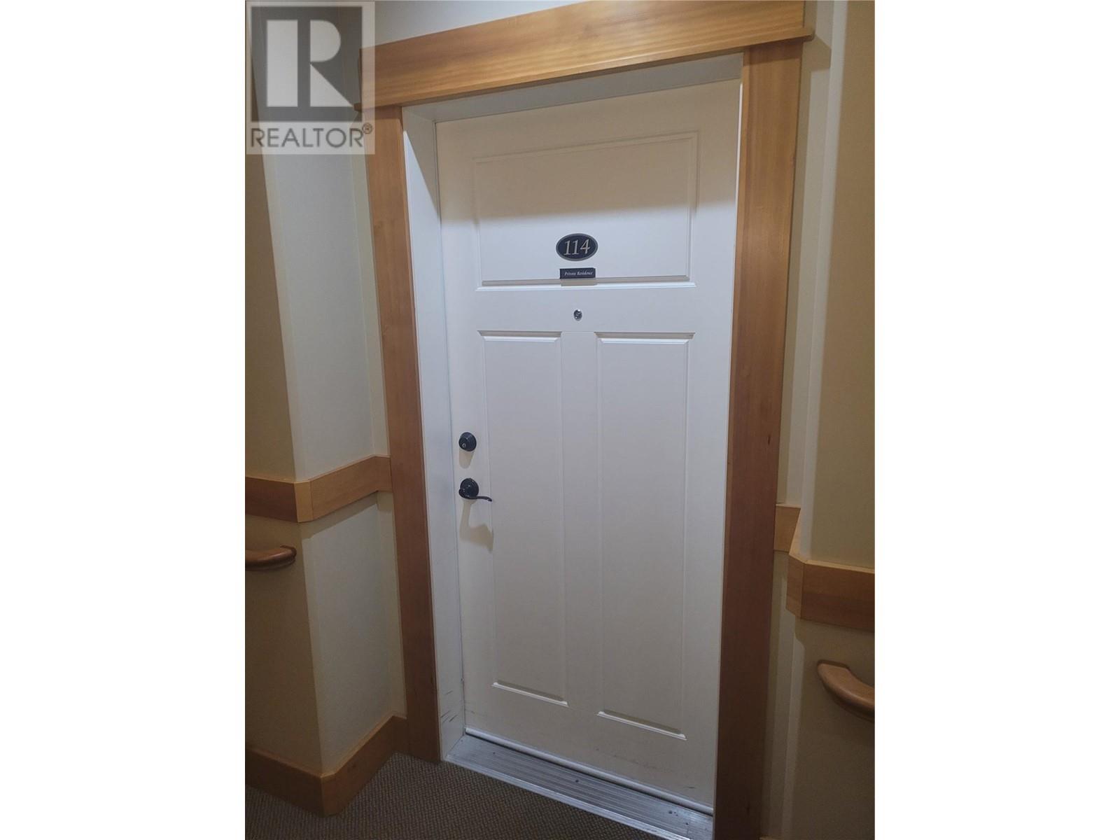9100 Mackie Drive Unit# 114
British Columbia V1B1G9
For saleFree Account Required 🔒
Join millions searching for homes on our platform.
- See more homes & sold history
- Instant access to photos & features
Overview
Bedroom
1
Bath
1
Year Built
2009
Property Type
Single Family
Title
Condo/Strata
Neighbourhood
Mun of Coldstream
Square Footage
786 square feet
Storeys
1
Annual Property Taxes
$1,224
Time on REALTOR.ca
431 days
Parking Type
Underground
Building Type
Apartment
Community Feature
Seniors Oriented
Property Description
This Aspen floorplan has one bedroom and a den with a walk out patio on the first level. Senior specific built in features in this functional and elegant design. Country setting with south facing views of the pasture and Coldstream Hills. Built in awning over the patio area for shade. Full size kitchen with bar seating, plus a new refrigerator. The suite has Geothermal Heating and Cooling that results in very inexpensive utility costs. Coldstream Meadows is located just a 7 minute drive from Vernon on a spacious 23 acre park like setting. TEMPORARY TENANT FOR 2 MONTHS (id:56270)
Property Details
Property ID
Price
26328793
$ 319,000
Year Built
Property Type
Property Status
2009
Single Family
Active
Address
Get permission to view the Map
Rooms
| Room Type | Level | Dimensions | |
|---|---|---|---|
| Den | Main level | 8' x 9' feet 8' x 9' meters | |
| Full bathroom | Main level | 7' x 9' feet 7' x 9' meters | |
| Living room | Main level | 12' x 11' feet 12' x 11' meters | |
| Kitchen | Main level | 9' x 10' feet 9' x 10' meters | |
| Primary Bedroom | Main level | 11' x 15' feet 11' x 15' meters |
Building
Interior Features
Appliances
Refrigerator, Oven - Electric, Dishwasher, Microwave, Hood Fan, Washer/Dryer Stack-Up, Water Heater - Electric
Flooring
Vinyl
Heating & Cooling
Heating Type
Geo Thermal
Cooling Type
See Remarks
Utilities
Water Source
Municipal water
Sewer
Municipal sewage system
Exterior Features
Exterior Finish
Composite Siding
Neighbourhood Features
Community Features
Seniors Oriented
Maintenance or Condo Information
Maintenance Fees
392.71 Monthly
Measurements
Square Footage
786 square feet
Land
Zoning Type
Unknown
Mortgage Calculator
- Principal and Interest $ 2,412
- Property Taxes $2,412
- Homeowners' Insurance $2,412
Schedule a tour

Royal Lepage PRG Real Estate Brokerage
9300 Goreway Dr., Suite 201 Brampton, ON, L6P 4N1
Nearby Similar Homes
Get in touch
phone
+(84)4 1800 33555
G1 1UL, New York, USA
about us
Lorem ipsum dolor sit amet, consectetur adipisicing elit, sed do eiusmod tempor incididunt ut labore et dolore magna aliqua. Ut enim ad minim veniam
Company info
Newsletter
Get latest news & update
© 2019 – ReHomes. All rights reserved.
Carefully crafted by OpalThemes


























