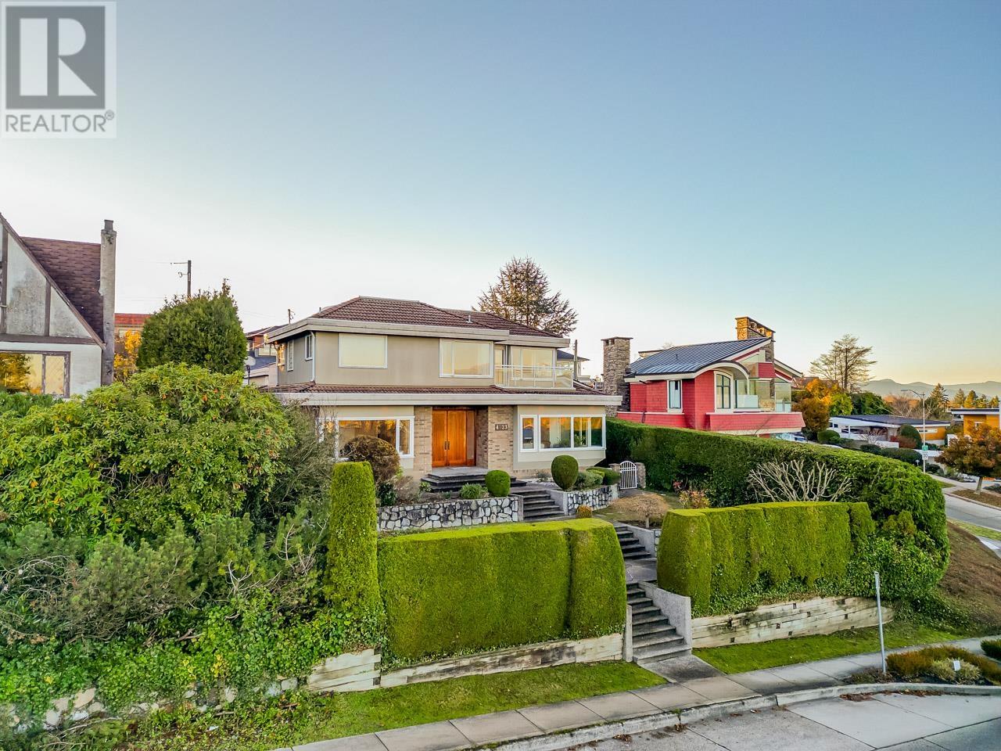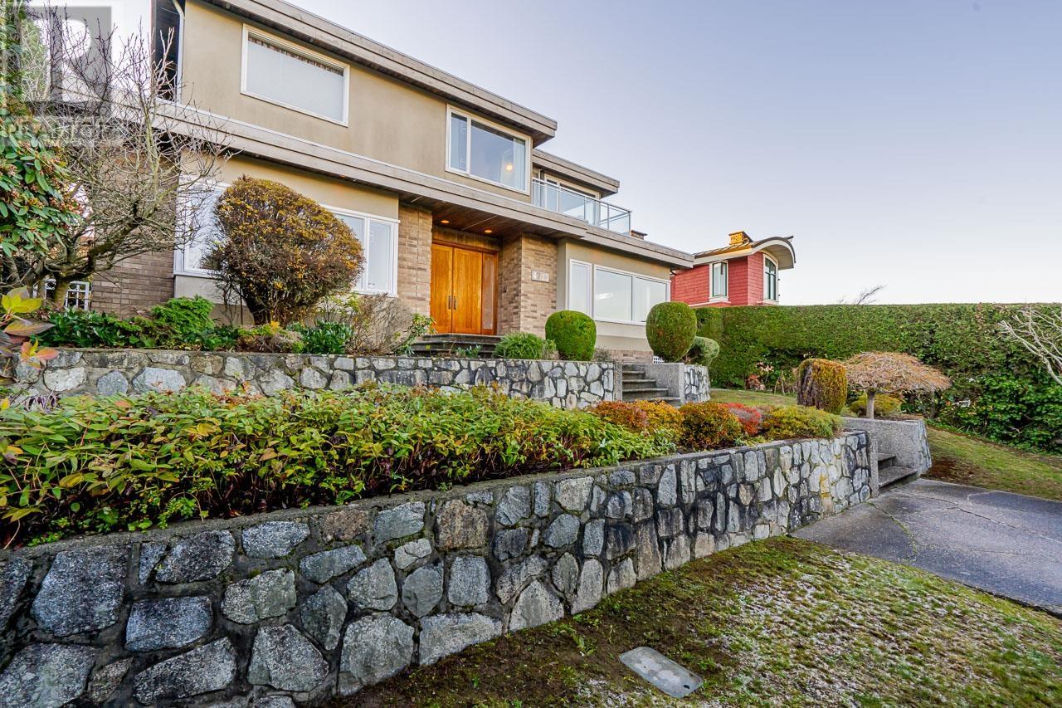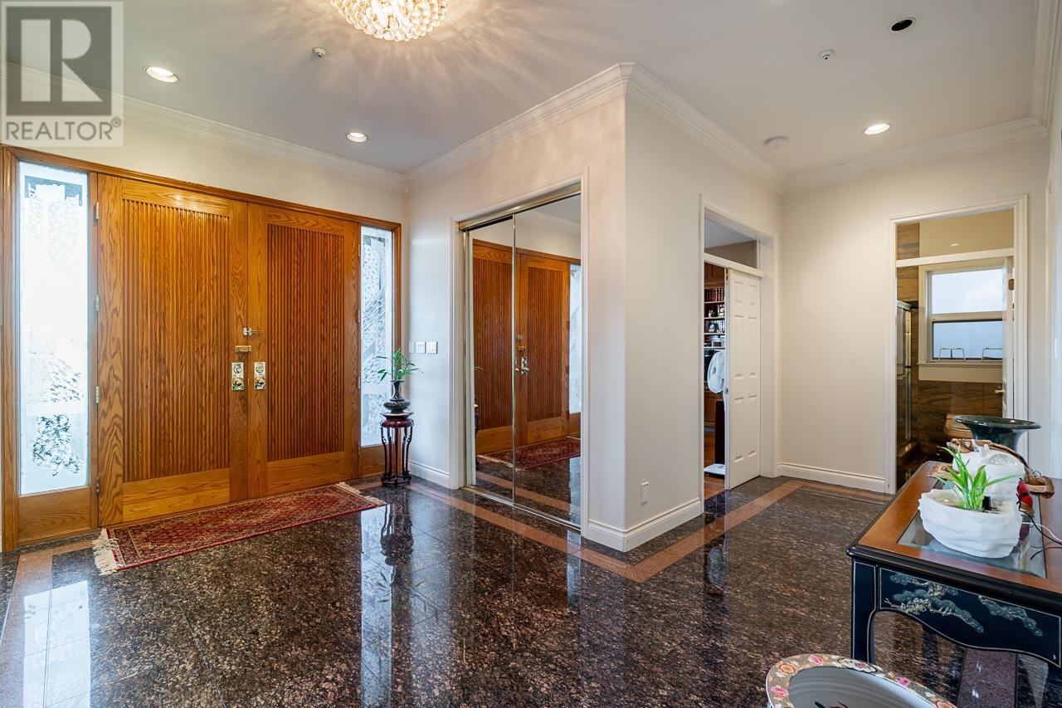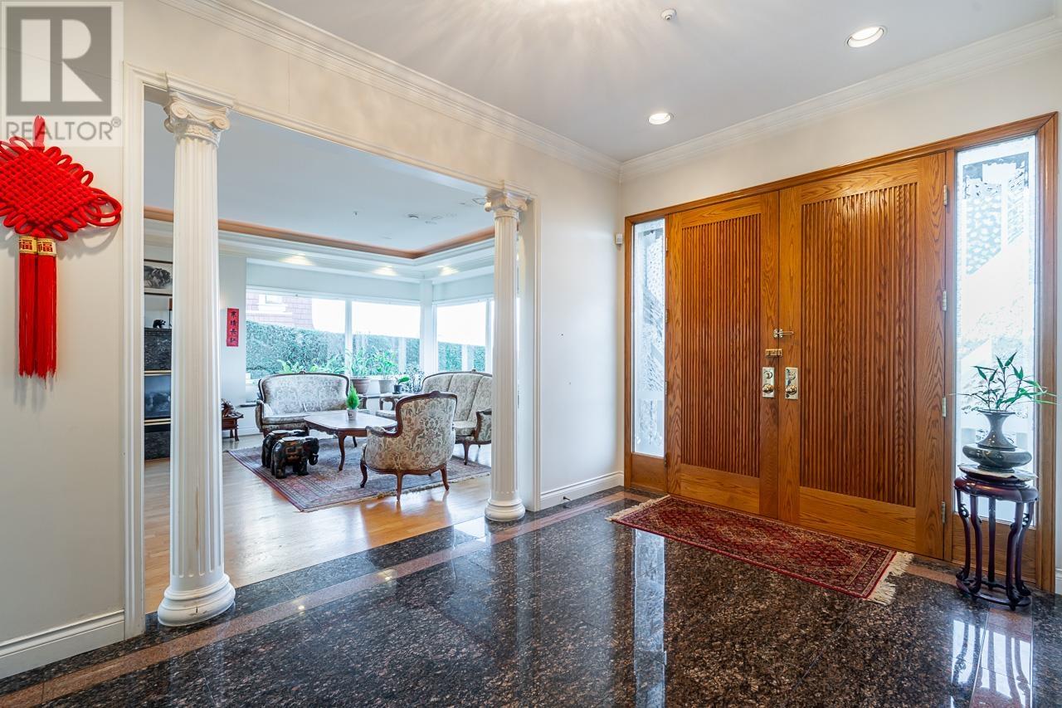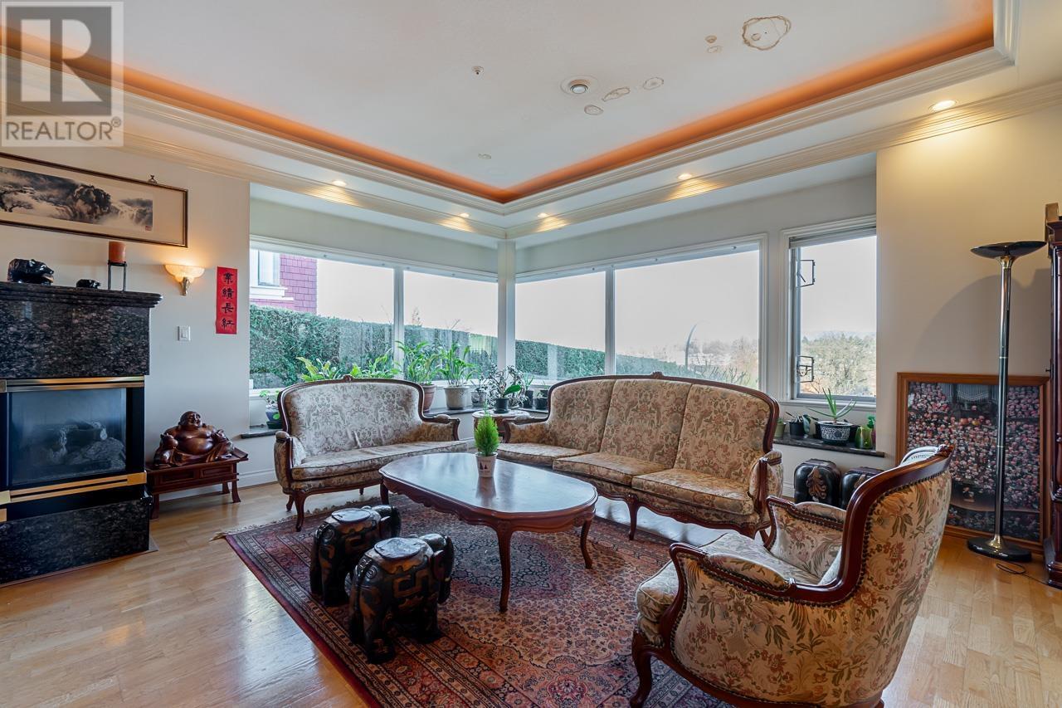4723 PUGET DRIVE
British Columbia V6L2W2
For saleFree Account Required 🔒
Join millions searching for homes on our platform.
- See more homes & sold history
- Instant access to photos & features
Overview
Bedroom
7
Bath
8
Year Built
1994
8125.26
square feet
Property Type
Single Family
Title
Freehold
Square Footage
4843 square feet
Annual Property Taxes
$20,551
Time on REALTOR.ca
433 days
Parking Type
Detached Garage, Garage
Building Type
House
Property Description
Grand mansion designed by Japanese architect. Located in one of the most prestige areas in Vancouver Westside Mackenzie Heights with stunning panoramic view! Open, bright house in Trafalgar Elementary & Prince of Wales Secondary school catchment. 66' x 123.11', 8125.26 sqft lot, 4843 sqft luxurious living space with 656 sqft roof deck. 7 bedrooms, all with ensuite bathrooms. High quality kitchen cabinet and appliance. Sauna and steam bath in the basement. Top grade materials. Enjoy summer fireworks from all levels. Meet your dream home now! (id:56270)
Property Details
Property ID
Price
Property Size
26321009
$ 6,980,000
8125.26 square feet
Year Built
Property Type
Property Status
1994
Single Family
Active
Address
Get permission to view the Map
Building
Interior Features
Appliances
All, Hot Tub, Central Vacuum
Basement
Finished, Unknown, Unknown
Building Features
Features
Central location, Wet bar
Architecture Style
2 Level
Heating & Cooling
Heating Type
Radiant heat
Land
View
View
Mortgage Calculator
- Principal and Interest $ 2,412
- Property Taxes $2,412
- Homeowners' Insurance $2,412
Schedule a tour

Royal Lepage PRG Real Estate Brokerage
9300 Goreway Dr., Suite 201 Brampton, ON, L6P 4N1
Nearby Similar Homes
Get in touch
phone
+(84)4 1800 33555
G1 1UL, New York, USA
about us
Lorem ipsum dolor sit amet, consectetur adipisicing elit, sed do eiusmod tempor incididunt ut labore et dolore magna aliqua. Ut enim ad minim veniam
Company info
Newsletter
Get latest news & update
© 2019 – ReHomes. All rights reserved.
Carefully crafted by OpalThemes

