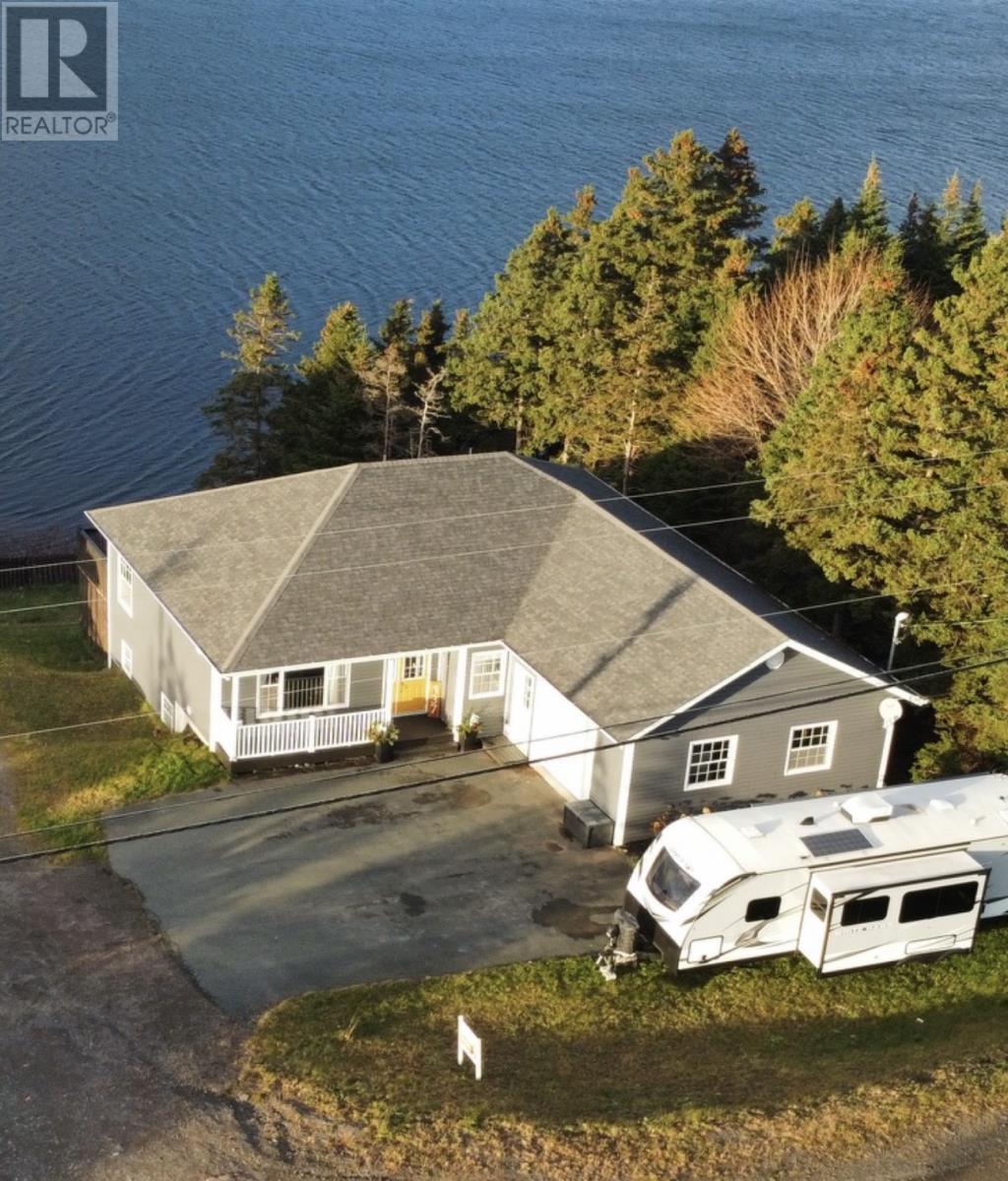137 Marine Drive
Newfoundland & Labrador A0E2M0
For saleFree Account Required 🔒
Join millions searching for homes on our platform.
- See more homes & sold history
- Instant access to photos & features
Overview
Bedroom
5
Bath
4
Year Built
2011
Property Type
Single Family
Title
Freehold
Square Footage
1644 square feet
Annual Property Taxes
$2,465
Time on REALTOR.ca
439 days
Building Type
Two Apartment House
Property Description
If you like your morning coffee with a side of water views - this is the home for you. Take advantage of a $5,000 decorating incentive now available and note that this home is now listed below appraised value! This exclusive offer provides you with the perfect opportunity to indulge your personal style and elevate your living space. With a decor shopping spree at your disposal, you can transform your house into a stunning haven that mirrors your unique taste and lifestyle. Don't miss out on this chance to enhance your home ownership experience and make your space truly your own. ($5,000 decorating bonus paid at closing) Waterfront home with a one bedroom basement apartment that has its own entrance. The lucky tenant will also have a waterfront view! There is a tenant in placed, presently paying $770 POU (internet is presently included). Stunning 4 bedroom, 2.5 washroom home located at 137 Marine Drive in Marystown. This home features a sizeable kitchen with an island providing extra seating if you are entertaining and exquisite cabinetry that showcases the open concept floor plan. The view from your 20 X 12 back balcony is accessible via the dining area. You will be in awe of the panoramic views of the Bay as you relax and drink in the fresh air of the salt water. The built in garage is accessible from the interior which is ideal for those cool Winter mornings. The basement is split between a one bedroom apartment to offset your mortgage and so much extra living space for your own needs. It has a large 4th bedroom, a terrific family room and a 2 piece washroom. The sale includes the basement apartment furniture as well as the appliances on both levels. This is a terrific deal! A perfect blend of comfort, water views, and investment potential. Comes with a fantastic tenant that is eager to stay. (id:56270)
Property Details
Property ID
Price
Property Size
26306796
$ 369,500
0.227 acre
Year Built
Property Type
Property Status
2011
Single Family
Active
Address
Get permission to view the Map
Rooms
| Room Type | Level | Dimensions | |
|---|---|---|---|
| Bath (# pieces 1-6) | Basement | 3 piece feet 3 piece meters | |
| Not known | Basement | 10.3 X 15 feet 10.3 X 15 meters | |
| Not known | Basement | 11.6 X 19.8 feet 11.6 X 19.8 meters | |
| Bath (# pieces 1-6) | Basement | 2 piece feet 2 piece meters | |
| Family room | Basement | 25 X 13.10 feet 25 X 13.10 meters | |
| Bedroom | Basement | 9.9 X 11 feet 9.9 X 11 meters | |
| Not known | Main level | ||
| Laundry room | Main level | 3 X 6 feet 3 X 6 meters | |
| Bedroom | Main level | 10 X 10.5 feet 10 X 10.5 meters | |
| Bedroom | Main level | 9.4 X 10.3 feet 9.4 X 10.3 meters | |
| Bedroom | Main level | 13.9 X 14.6 feet 13.9 X 14.6 meters | |
| Dining room | Main level | 14 X 15 feet 14 X 15 meters | |
| Living room | Main level | 21.6 X 16.6 feet 21.6 X 16.6 meters | |
| Kitchen | Main level | 15 X 8.60 feet 15 X 8.60 meters |
Building
Interior Features
Appliances
Washer, Refrigerator, Dishwasher, Stove, Dryer
Flooring
Hardwood, Laminate, Carpeted
Building Features
Foundation Type
Concrete
Architecture Style
Bungalow
Heating & Cooling
Heating Type
Baseboard heaters, Electric
Cooling Type
Air exchanger
Utilities
Water Source
Municipal water
Sewer
Septic tank
Exterior Features
Exterior Finish
Vinyl siding
Measurements
Square Footage
1644 square feet
Land
View
Ocean view
Mortgage Calculator
- Principal and Interest $ 2,412
- Property Taxes $2,412
- Homeowners' Insurance $2,412
Schedule a tour

Royal Lepage PRG Real Estate Brokerage
9300 Goreway Dr., Suite 201 Brampton, ON, L6P 4N1
Nearby Similar Homes
Get in touch
phone
+(84)4 1800 33555
G1 1UL, New York, USA
about us
Lorem ipsum dolor sit amet, consectetur adipisicing elit, sed do eiusmod tempor incididunt ut labore et dolore magna aliqua. Ut enim ad minim veniam
Company info
Newsletter
Get latest news & update
© 2019 – ReHomes. All rights reserved.
Carefully crafted by OpalThemes


























