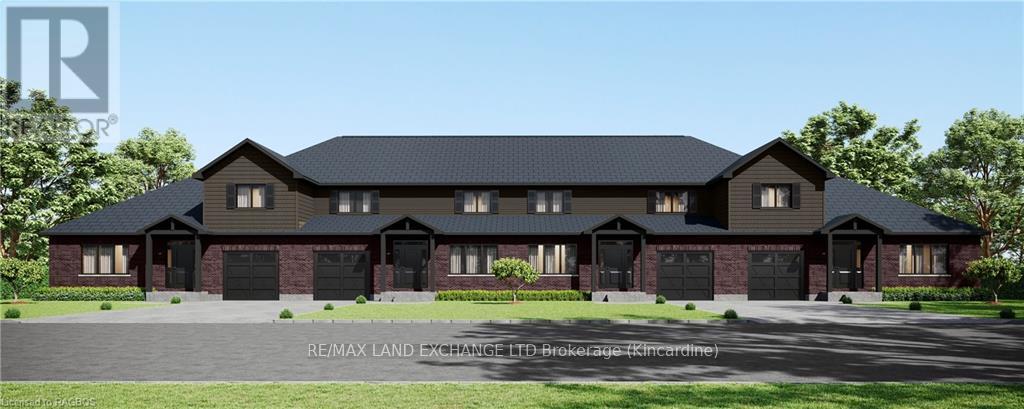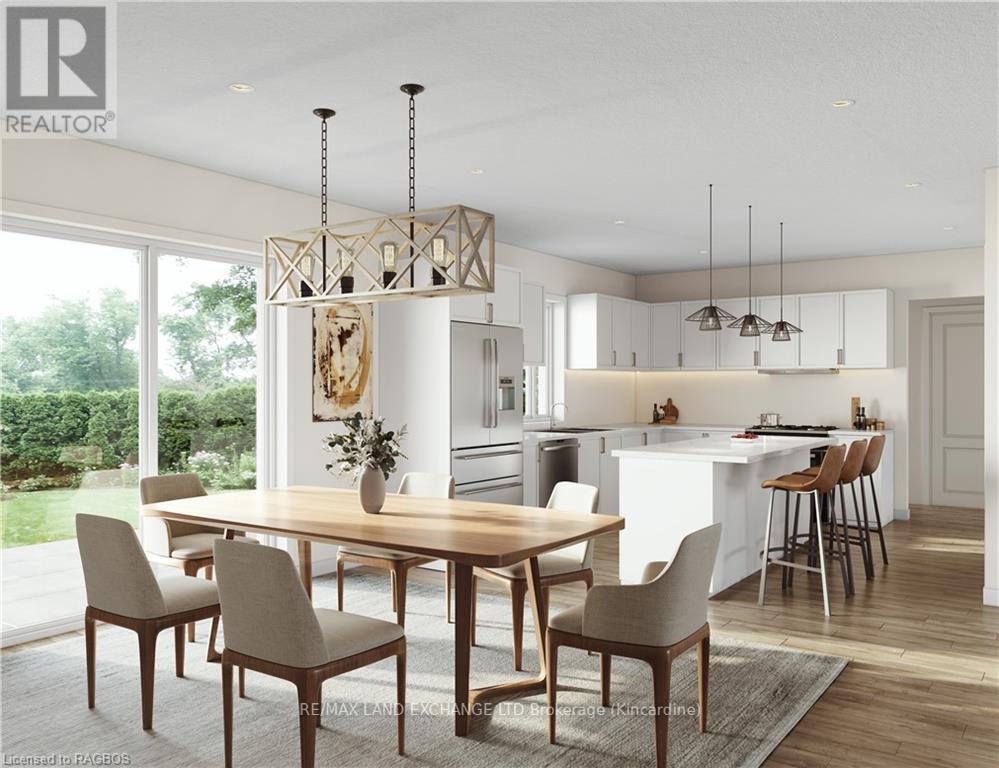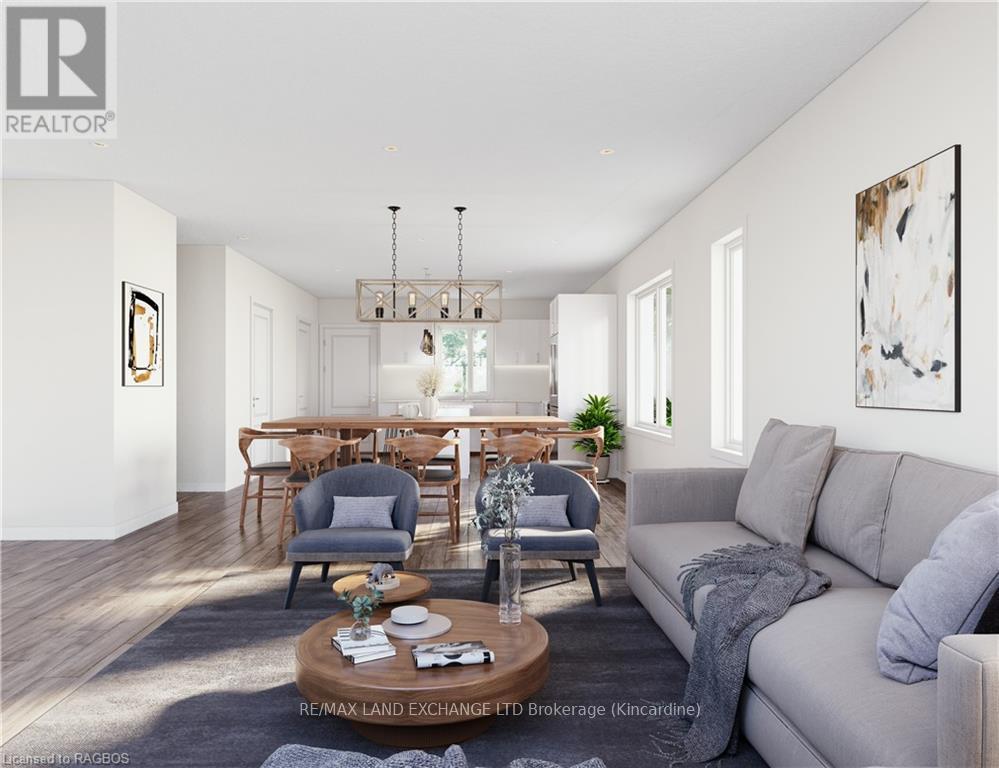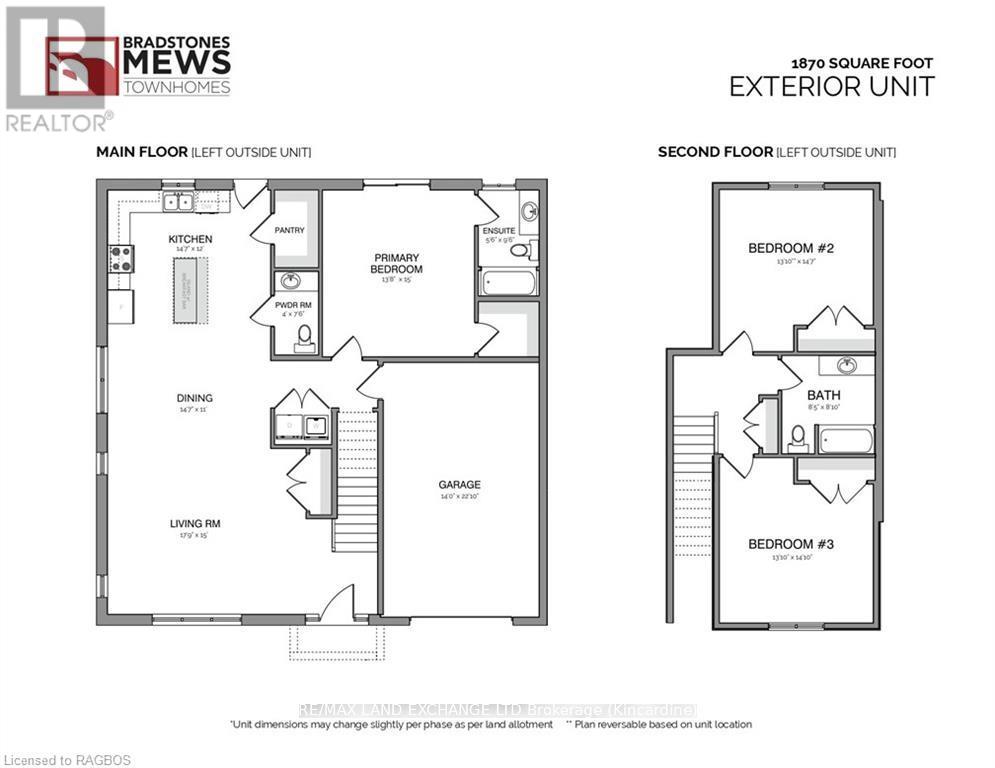Free Account Required 🔒
Join millions searching for homes on our platform.
- See more homes & sold history
- Instant access to photos & features
Overview
Bedroom
3
Bath
3
Property Type
Single Family
Title
Freehold
Storeys
1.5
Time on REALTOR.ca
441 days
Parking Type
Attached Garage, Garage
Building Type
Row / Townhouse
Property Description
Welcome to Bradstones Mews. This upscale 1870 sq.ft. semi detached home on a 45 ft lot will be hard to beat at this price. With the possibility of finishing the full 1278 sq.ft basement, you won't have to worry about downsizing when you'll have over 3100 sq.ft of living space. The main floor primary bedroom and ensuite bathroom will make this home safe and accessible for many years to come. Take a close look at the builder's Schedule A detailing all the finishes and upgrades that will complete this home. You'll notice the Diamond Steel roof, quartz counter tops, 9 ft. ceilings, hot water heaters with heat pump, high efficiency GE heat pump and air handler, Cat 6 wiring for phones , internet and TV ( if you are working from home), and a whole house surge protector to protect your equipment. The 1st 2 sales will receive a $10,000 discount of listing price. With the framing and roof completed you will be able to appreciate the size of this generous floor plan. Don't delay to get the best selection and choose your personal selection of finishes. Please note that photos are virtual artist renderings. (id:56270)
Property Details
Property ID
Price
Property Size
26299529
$ 739,900
44.88 x 86.1 FT
Property Type
Property Status
Single Family
Active
Address
Get permission to view the Map
Building
Interior Features
Appliances
Range, Garage door opener, Water Heater
Basement
Unfinished, Full
Building Features
Features
Flat site, Sump Pump
Foundation Type
Poured Concrete
Heating & Cooling
Heating Type
Forced air, Electric
Cooling Type
Central air conditioning
Utilities
Water Source
Municipal water
Sewer
Sanitary sewer
Exterior Features
Exterior Finish
Steel, Brick
Maintenance or Condo Information
Maintenance Fees
180 Monthly
Measurements
Building Features
Visitor Parking
Mortgage Calculator
- Principal and Interest $ 2,412
- Property Taxes $2,412
- Homeowners' Insurance $2,412
Schedule a tour

Royal Lepage PRG Real Estate Brokerage
9300 Goreway Dr., Suite 201 Brampton, ON, L6P 4N1
Nearby Similar Homes
Get in touch
phone
+(84)4 1800 33555
G1 1UL, New York, USA
about us
Lorem ipsum dolor sit amet, consectetur adipisicing elit, sed do eiusmod tempor incididunt ut labore et dolore magna aliqua. Ut enim ad minim veniam
Company info
Newsletter
Get latest news & update
© 2019 – ReHomes. All rights reserved.
Carefully crafted by OpalThemes


























