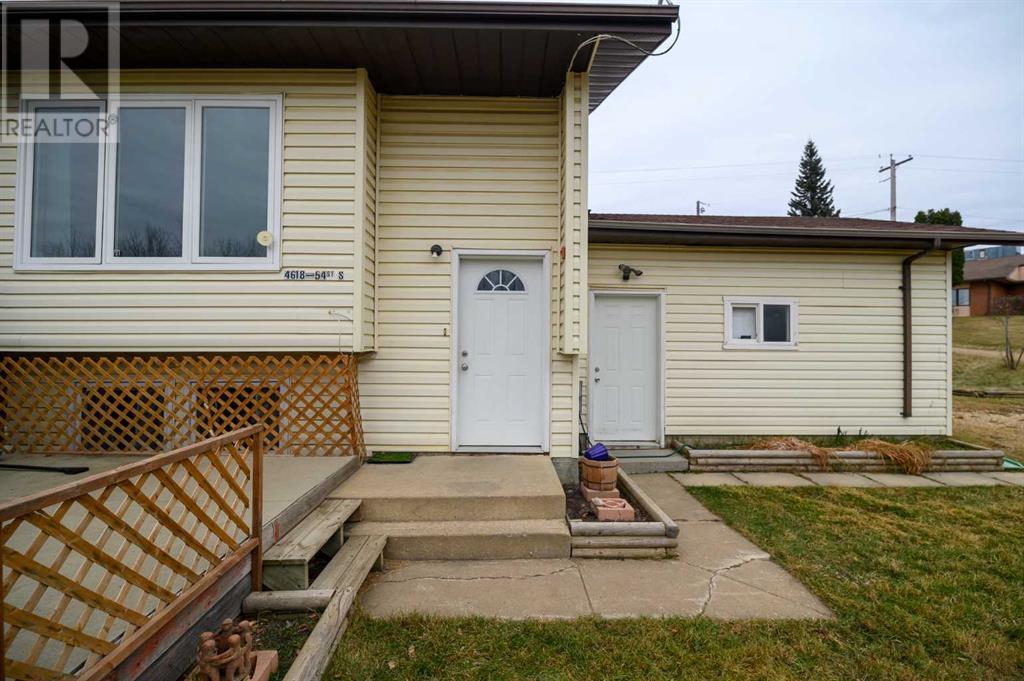4618 54 Street
Athabasca Town Alberta T9S2A2
For saleFree Account Required 🔒
Join millions searching for homes on our platform.
- See more homes & sold history
- Instant access to photos & features
Overview
Bedroom
3
Bath
2
Year Built
1987
5227.00
square feet
Property Type
Single Family
Title
Freehold
Neighbourhood
Athabasca Town
Square Footage
551 square feet
Annual Property Taxes
$1,761
Time on REALTOR.ca
441 days
Parking Type
Attached Garage
Building Type
Duplex
Property Description
Check out this practical 3-bedroom, 2-bathroom half duplex located in a quiet, mature neighborhood. This property, with some personal touches, offers a straightforward opportunity for those looking to roll up their sleeves and make it their own. Ideal for a first-time buyer seeking affordability, a single parent on a budget, or a savvy investor interested in a rental property. Featuring a single-car attached garage, this home provides functional living space with room for improvement. While it may lack the frills, its simplicity offers a blank canvas for your personal touches and renovations. With a bit of effort, this property can be transformed into a comfortable and budget-friendly residence. Explore the potential and make this property your own with a touch of care and creativity. (id:56270)
Property Details
Property ID
Price
Property Size
26299075
$ 149,000
5227.00 square feet
Year Built
Property Type
Property Status
1987
Single Family
Active
Address
Get permission to view the Map
Rooms
| Room Type | Level | Dimensions | |
|---|---|---|---|
| 2pc Bathroom | Main level | 8.25 Ft x 4.17 Ft feet 8.25 Ft x 4.17 Ft meters | |
| Dining room | Main level | 10.50 Ft x 11.25 Ft feet 10.50 Ft x 11.25 Ft meters | |
| Kitchen | Main level | 6.50 Ft x 7.83 Ft feet 6.50 Ft x 7.83 Ft meters | |
| Laundry room | Main level | 5.08 Ft x 6.58 Ft feet 5.08 Ft x 6.58 Ft meters | |
| Living room | Main level | 12.33 Ft x 15.25 Ft feet 12.33 Ft x 15.25 Ft meters | |
| 4pc Bathroom | Basement | 5.08 Ft x 6.75 Ft feet 5.08 Ft x 6.75 Ft meters | |
| Bedroom | Basement | 7.67 Ft x 10.33 Ft feet 7.67 Ft x 10.33 Ft meters | |
| Bedroom | Basement | 8.92 Ft x 9.25 Ft feet 8.92 Ft x 9.25 Ft meters | |
| Primary Bedroom | Basement | 12.33 Ft x 9.58 Ft feet 12.33 Ft x 9.58 Ft meters |
Building
Interior Features
Appliances
Washer, Refrigerator, Dishwasher, Stove, Dryer
Basement
Finished, Full
Flooring
Other
Building Features
Features
See remarks, Back lane
Foundation Type
See Remarks
Architecture Style
Bi-level
Heating & Cooling
Heating Type
Forced air, Natural gas
Cooling Type
None
Mortgage Calculator
- Principal and Interest $ 2,412
- Property Taxes $2,412
- Homeowners' Insurance $2,412
Schedule a tour

Royal Lepage PRG Real Estate Brokerage
9300 Goreway Dr., Suite 201 Brampton, ON, L6P 4N1
Nearby Similar Homes
Get in touch
phone
+(84)4 1800 33555
G1 1UL, New York, USA
about us
Lorem ipsum dolor sit amet, consectetur adipisicing elit, sed do eiusmod tempor incididunt ut labore et dolore magna aliqua. Ut enim ad minim veniam
Company info
Newsletter
Get latest news & update
© 2019 – ReHomes. All rights reserved.
Carefully crafted by OpalThemes


























