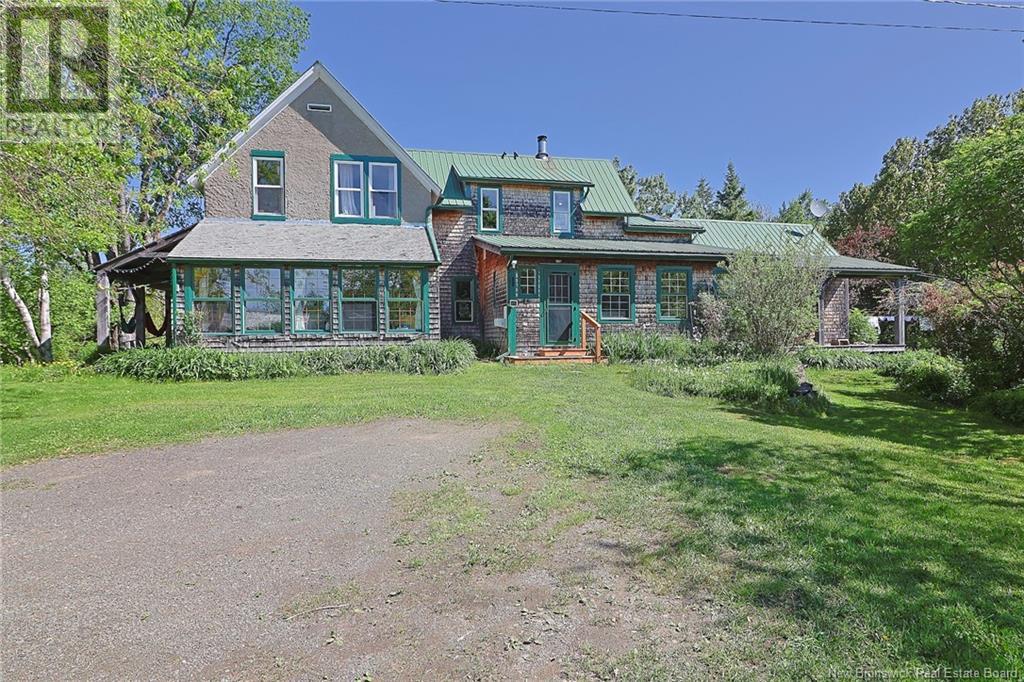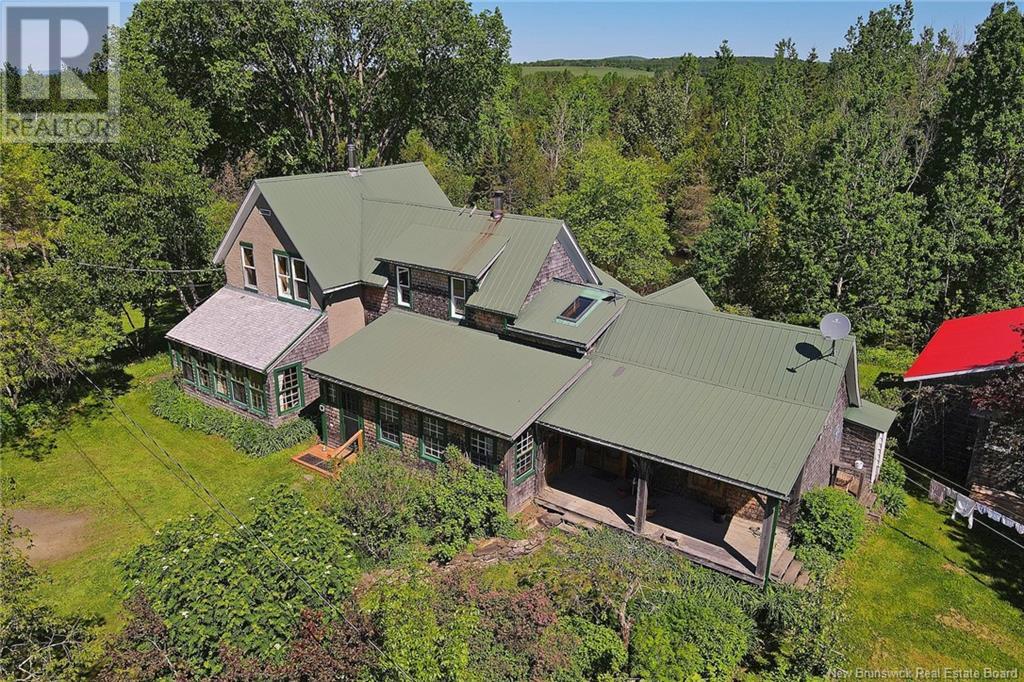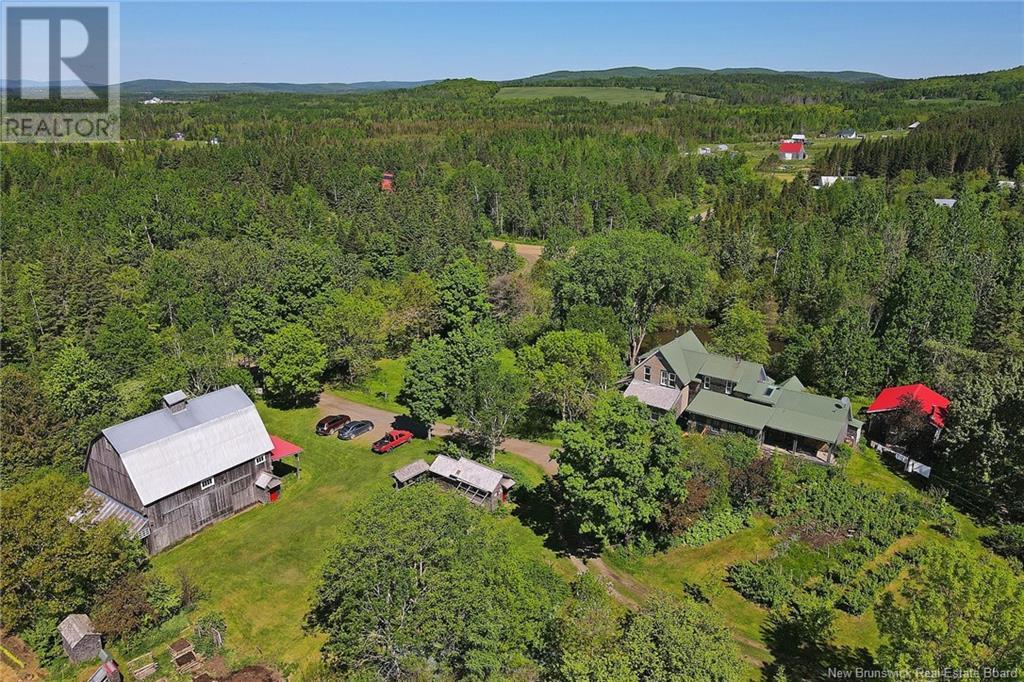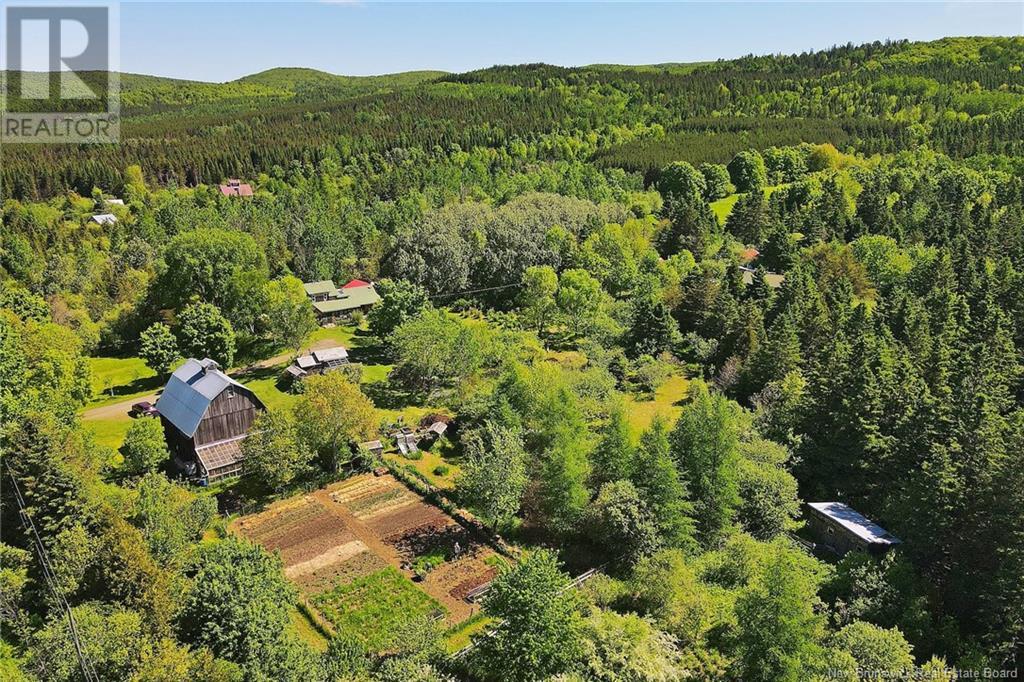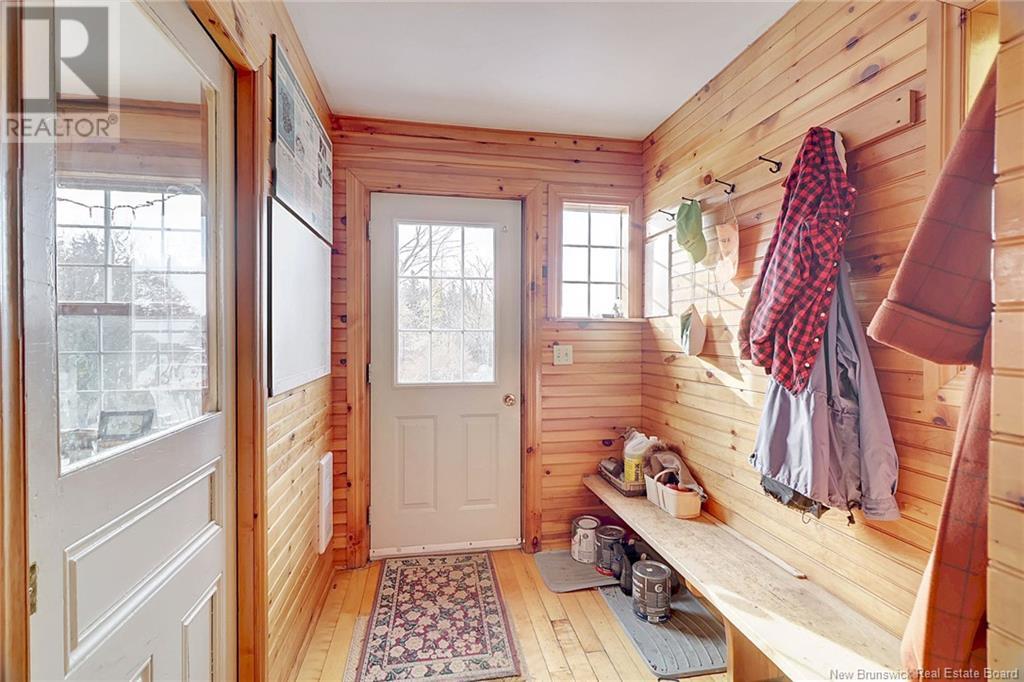125 South Knowlesville Road
New Brunswick E7L1B1
For saleFree Account Required 🔒
Join millions searching for homes on our platform.
- See more homes & sold history
- Instant access to photos & features
Overview
Bedroom
5
Bath
2
100.92
acres
Property Type
Single Family
Title
Freehold
Square Footage
1900 square feet
Annual Property Taxes
$1,846
Time on REALTOR.ca
442 days
Building Type
House
Property Description
Such a unique property, features a farm & education centre, sits in the foothills of the temperate forest in Carleton County, NB, and offers amazing potential for new owners! 100.92 acres of beautiful forested land with 12 km of forest hiking trails, a pond with small streams, orchards, large vegetable gardens, greenhouses, tree nurseries, a huge barn, a Conference building, a Forest Museum, 4 cabins to accommodate 16 people, a sauna house, and a lovely 5 bedroom, 2 bath main home. This property has entertained guests from all over the world. It is ideally located near the Knowlesville Art & Nature Centre, creating a special place to educate young minds. The opportunities are vast with this property, from farming, Air B&B, lodgings for seasonal sport activities, hosting festivals & craft shows, education and more. Solar panel capability for power outages & being sold furnished. (id:56270)
Property Details
Property ID
Price
Property Size
26296147
$ 1,200,000
100.92 acres
Property Type
Property Status
Single Family
Active
Address
Get permission to view the Map
Rooms
| Room Type | Level | Dimensions | |
|---|---|---|---|
| Bedroom | Second level | 9'11'' x 13'4'' feet 9'11'' x 13'4'' meters | |
| Bedroom | Second level | 8'1'' x 13'3'' feet 8'1'' x 13'3'' meters | |
| Bedroom | Second level | 8'7'' x 11'4'' feet 8'7'' x 11'4'' meters | |
| Bedroom | Second level | 7'7'' x 11'4'' feet 7'7'' x 11'4'' meters | |
| Primary Bedroom | Second level | 13'4'' x 9'11'' feet 13'4'' x 9'11'' meters | |
| Bonus Room | Main level | 8'5'' x 14'10'' feet 8'5'' x 14'10'' meters | |
| Other | Main level | 18'5'' x 7'8'' feet 18'5'' x 7'8'' meters | |
| Bath (# pieces 1-6) | Main level | 8'0'' x 11'3'' feet 8'0'' x 11'3'' meters | |
| Foyer | Main level | 5'9'' x 11'4'' feet 5'9'' x 11'4'' meters | |
| Office | Main level | 9'3'' x 7'8'' feet 9'3'' x 7'8'' meters | |
| Office | Main level | 11'4'' x 16'11'' feet 11'4'' x 16'11'' meters | |
| Kitchen | Main level | 10'10'' x 7'3'' feet 10'10'' x 7'3'' meters | |
| Bath (# pieces 1-6) | Main level | 5'6'' x 5'7'' feet 5'6'' x 5'7'' meters | |
| Bonus Room | Main level | 11'4'' x 6'10'' feet 11'4'' x 6'10'' meters | |
| Dining room | Main level | 30'5'' x 10'2'' feet 30'5'' x 10'2'' meters |
Building
Interior Features
Flooring
Ceramic, Linoleum, Wood
Building Features
Features
Treed, Rolling, Balcony/Deck/Patio
Foundation Type
Concrete
Heating & Cooling
Heating Type
Baseboard heaters, Stove, Forced air, Oil, Wood
Utilities
Water Source
Well
Sewer
Septic System
Exterior Features
Exterior Finish
Cedar shingles, Wood, Wood shingles
Measurements
Square Footage
1900 square feet
Mortgage Calculator
- Principal and Interest $ 2,412
- Property Taxes $2,412
- Homeowners' Insurance $2,412
Schedule a tour

Royal Lepage PRG Real Estate Brokerage
9300 Goreway Dr., Suite 201 Brampton, ON, L6P 4N1
Nearby Similar Homes
Get in touch
phone
+(84)4 1800 33555
G1 1UL, New York, USA
about us
Lorem ipsum dolor sit amet, consectetur adipisicing elit, sed do eiusmod tempor incididunt ut labore et dolore magna aliqua. Ut enim ad minim veniam
Company info
Newsletter
Get latest news & update
© 2019 – ReHomes. All rights reserved.
Carefully crafted by OpalThemes

