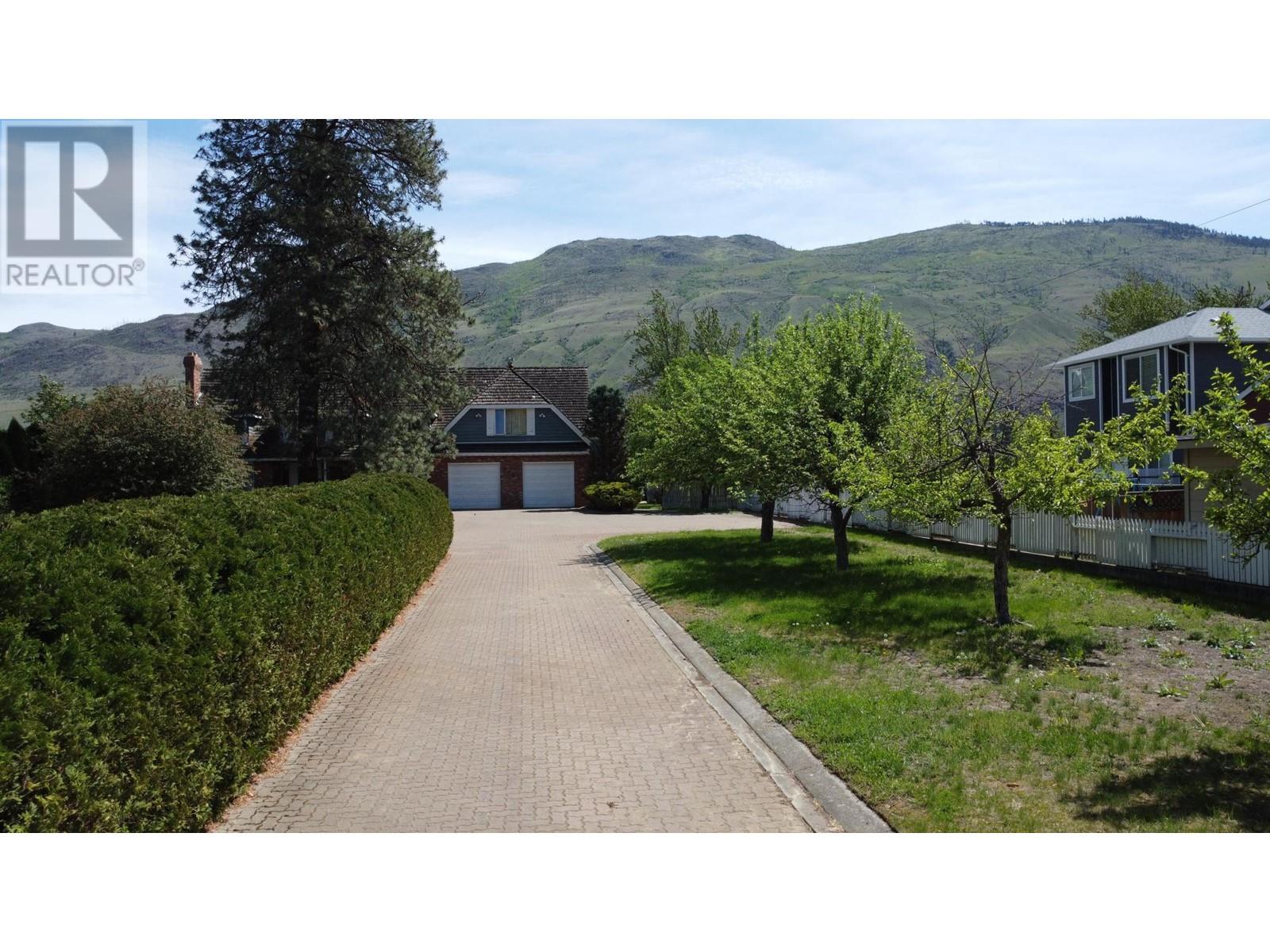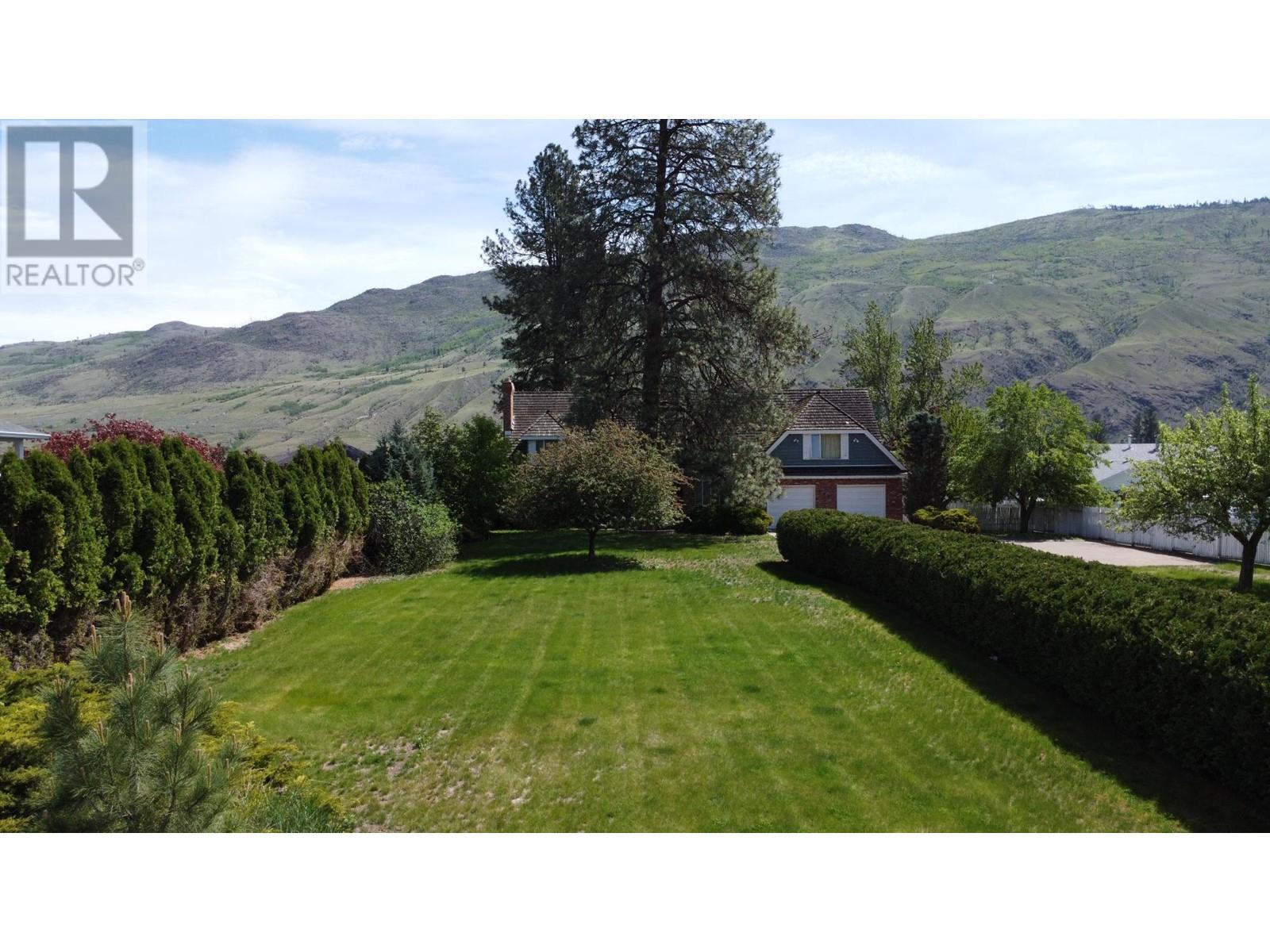2961 BANK Road
British Columbia V2B6Y8
For saleFree Account Required 🔒
Join millions searching for homes on our platform.
- See more homes & sold history
- Instant access to photos & features
Overview
Bedroom
5
Bath
5
Year Built
1984
0.97
acres
Property Type
Single Family
Title
Freehold
Neighbourhood
Westsyde
Square Footage
5945 square feet
Annual Property Taxes
$8,729
Time on REALTOR.ca
447 days
Parking Type
Attached Garage, See Remarks
Building Type
House
Property Description
OPEN HOUSE SEPT 29 FROM 1 TO 3:00. First time offered Estate Property with approximately 120 feet of Riverfront on just under an acre. Approx. 6,000 sq. ft. of house with 2 car attached garage and a detached 20' X 24' garage/shop. A wide open 2,150 sq. ft. on the main floor makes for plenty of space for the large family. A massive Kithen & sunken Family Room area with Extensive Oak Cabinetry. A Den near the main entrance also with Builtin Oak Cabinets & Shelves. There is a laundry/Sewing room on the main floor as well. Upstairs boasts 5 bedrooms and a huge Bonus/Games room. Master Bedroom has 6 piece Ensuite and a private deck overlooking the river. 5 bathrooms total. Basement has Large Recroom with Wood stove and wet bar, Sauna and Indoor Hot Tub with tons of storage in built-in cabinets and access to the attached garage. Nat/Gas Hot Water Heating system with brand new HWT. A partially covered 900+ sq. ft. rear deck enhances the wonderful riverfront location and private yard. (id:56270)
Property Details
Property ID
Price
Property Size
26283277
$ 1,499,900
0.97 acres
Year Built
Property Type
Property Status
1984
Single Family
Active
Address
Get permission to view the Map
Rooms
| Room Type | Level | Dimensions | |
|---|---|---|---|
| Other | Basement | 5'0'' x 10'8'' feet 5'0'' x 10'8'' meters | |
| Mud room | Main level | 7'0'' x 20'0'' feet 7'0'' x 20'0'' meters | |
| Storage | Basement | 11'0'' x 31'6'' feet 11'0'' x 31'6'' meters | |
| Utility room | Basement | 8'0'' x 15'0'' feet 8'0'' x 15'0'' meters | |
| Bedroom | Second level | 10'0'' x 12'6'' feet 10'0'' x 12'6'' meters | |
| Recreation room | Basement | 14'6'' x 32'0'' feet 14'6'' x 32'0'' meters | |
| Other | Basement | 14'0'' x 14'6'' feet 14'0'' x 14'6'' meters | |
| Other | Basement | 6'0'' x 8'0'' feet 6'0'' x 8'0'' meters | |
| Games room | Second level | 21'0'' x 27'6'' feet 21'0'' x 27'6'' meters | |
| Bedroom | Second level | 12'0'' x 17'4'' feet 12'0'' x 17'4'' meters | |
| 2pc Bathroom | Main level | ||
| Bedroom | Second level | 12'6'' x 15'0'' feet 12'6'' x 15'0'' meters | |
| Family room | Main level | 16'0'' x 20'6'' feet 16'0'' x 20'6'' meters | |
| Dining room | Main level | 12'10'' x 14'6'' feet 12'10'' x 14'6'' meters | |
| Primary Bedroom | Second level | 15'6'' x 21'6'' feet 15'6'' x 21'6'' meters | |
| 2pc Bathroom | Main level | ||
| Bedroom | Second level | 10'0'' x 10'10'' feet 10'0'' x 10'10'' meters | |
| Foyer | Main level | 8'6'' x 10'6'' feet 8'6'' x 10'6'' meters | |
| Living room | Main level | 15'2'' x 20'0'' feet 15'2'' x 20'0'' meters | |
| 3pc Bathroom | Basement | ||
| Den | Main level | 11'4'' x 14'0'' feet 11'4'' x 14'0'' meters | |
| Kitchen | Main level | 15'4'' x 25'6'' feet 15'4'' x 25'6'' meters | |
| Laundry room | Main level | 6'0'' x 20'0'' feet 6'0'' x 20'0'' meters | |
| 6pc Bathroom | Second level | ||
| 6pc Ensuite bath | Second level |
Building
Interior Features
Basement
Partial
Flooring
Mixed Flooring
Building Features
Features
Private setting
Architecture Style
Split level entry
Fire Protection
Wood, Gas, Conventional, Unknown
Heating & Cooling
Heating Type
Baseboard heaters, Hot Water
Utilities
Water Source
Municipal water
Sewer
Municipal sewage system
Exterior Features
Exterior Finish
Cedar Siding
Roof Style
Cedar shake, Unknown
Measurements
Square Footage
5945 square feet
Land
Zoning Type
Unknown
Waterfront Features
Waterfront on river
Mortgage Calculator
- Principal and Interest $ 2,412
- Property Taxes $2,412
- Homeowners' Insurance $2,412
Schedule a tour

Royal Lepage PRG Real Estate Brokerage
9300 Goreway Dr., Suite 201 Brampton, ON, L6P 4N1
Nearby Similar Homes
Get in touch
phone
+(84)4 1800 33555
G1 1UL, New York, USA
about us
Lorem ipsum dolor sit amet, consectetur adipisicing elit, sed do eiusmod tempor incididunt ut labore et dolore magna aliqua. Ut enim ad minim veniam
Company info
Newsletter
Get latest news & update
© 2019 – ReHomes. All rights reserved.
Carefully crafted by OpalThemes


























