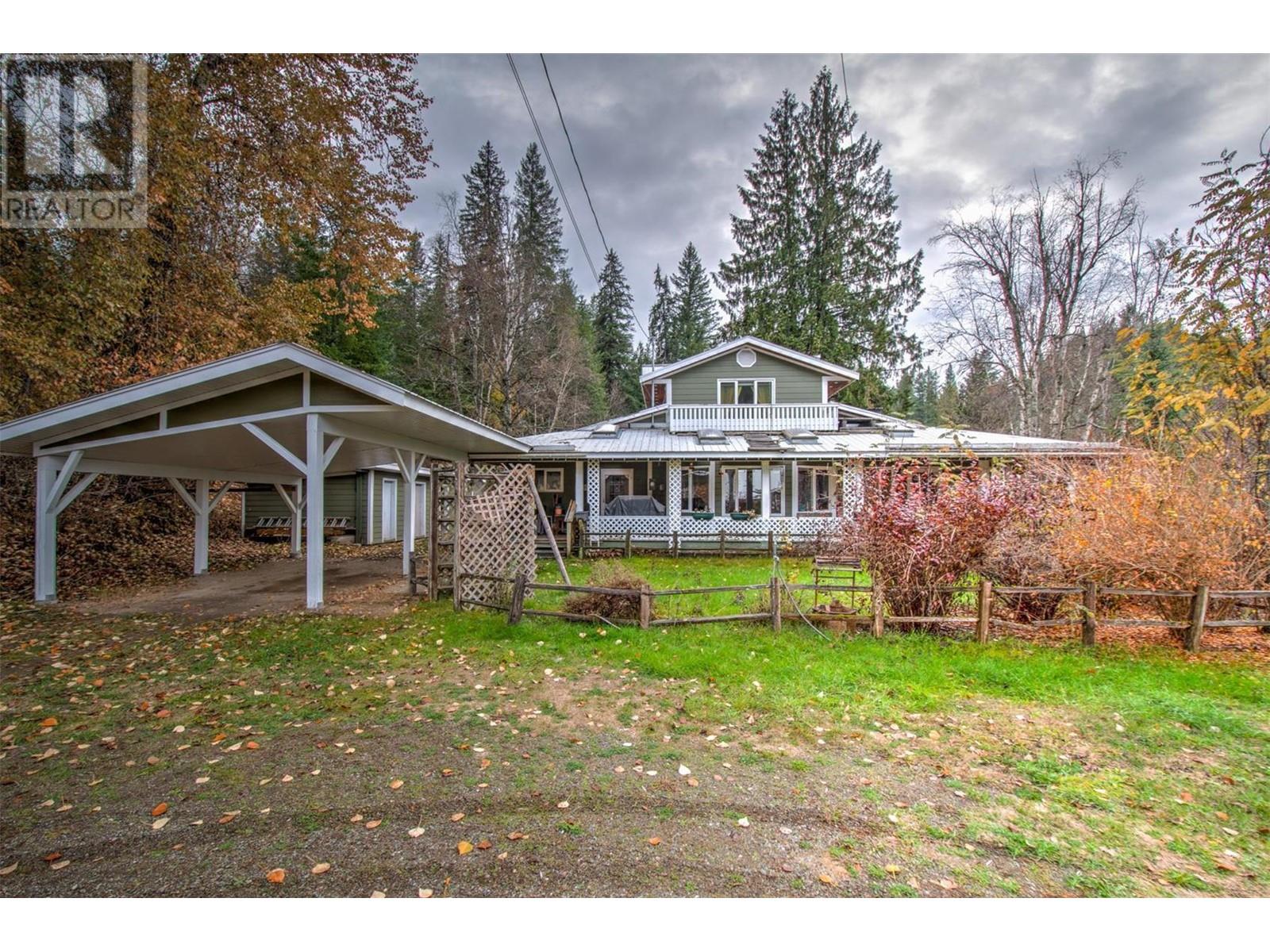538 North Fork Road
British Columbia V0E2G0
For saleFree Account Required 🔒
Join millions searching for homes on our platform.
- See more homes & sold history
- Instant access to photos & features
Overview
Bedroom
5
Bath
4
Year Built
1908
18.33
acres
Property Type
Single Family
Title
Freehold
Neighbourhood
Cherryville
Square Footage
2928 square feet
Storeys
1.5
Annual Property Taxes
$2,104
Time on REALTOR.ca
448 days
Parking Type
See Remarks
Building Type
House
Community Feature
Rural Setting
Property Description
Looking for privacy and country living? Quick possession on this solid family home on 18.3 acres with Cherry creek running through it! This offers 4 bedrooms, 2 bathrooms with a spacious country kitchen and a dining area that could seat 10 easy! Bonus 6 skylights invite in the sun for a bright airy home. A central living room has a bay window that looks out onto the front veranda and driveway! Primary bedroom on the main has an entrance to the back deck and an ensuite with step in shower. Bedroom 2 is on the main as well with 2 more bedrooms upstairs! Laundry is also on the main level as well as a large office space for a home based business with a separate entrance off the front veranda! (Could be converted to an additional bedroom on the main if needed). Sit out on the front veranda with skylights to let in the sun! The lower level is a guest area/bachelor suite with living area, bathroom and an outside entrance. Also down is plenty of storage! Three outbuildings are a long 3 door storage, a large shop, a large double garage with the start of a separate small suite upstairs. The main home is on the west side of the river (6.9 acres) and the rest of the land is across the river (11.4 treed acres) Access by river only, some timber value on this section of land. Property has water rights to Cherry Creek. (cost is $50.00/yr). There is an upper fenced pasture for animals. Plenty of wildlife and birds! A true gem located in a bright sunny valley! Just an overall beautiful spot! (id:56270)
Property Details
Property ID
Price
Property Size
26278133
$ 769,000
18.33 acres
Year Built
Property Type
Property Status
1908
Single Family
Active
Address
Get permission to view the Map
Rooms
| Room Type | Level | Dimensions | |
|---|---|---|---|
| Full bathroom | Basement | 9'9'' x 5'3'' feet 9'9'' x 5'3'' meters | |
| Living room | Basement | 17'10'' x 15'8'' feet 17'10'' x 15'8'' meters | |
| Bedroom | Basement | 17'6'' x 9'9'' feet 17'6'' x 9'9'' meters | |
| 4pc Bathroom | Second level | 11'4'' x 6'4'' feet 11'4'' x 6'4'' meters | |
| Bedroom | Second level | 15'6'' x 13' feet 15'6'' x 13' meters | |
| Bedroom | Second level | 15'6'' x 10'8'' feet 15'6'' x 10'8'' meters | |
| Laundry room | Main level | 11' x 6'6'' feet 11' x 6'6'' meters | |
| 3pc Bathroom | Main level | 10' x 7'11'' feet 10' x 7'11'' meters | |
| Foyer | Main level | 10' x 6'10'' feet 10' x 6'10'' meters | |
| Den | Main level | 19' x 17' feet 19' x 17' meters | |
| Bedroom | Main level | 16'4'' x 9'7'' feet 16'4'' x 9'7'' meters | |
| 3pc Ensuite bath | Main level | 11'5'' x 8'9'' feet 11'5'' x 8'9'' meters | |
| Primary Bedroom | Main level | 17' x 14' feet 17' x 14' meters | |
| Living room | Main level | 17'10'' x 15'8'' feet 17'10'' x 15'8'' meters | |
| Dining room | Main level | 19' x 13' feet 19' x 13' meters | |
| Kitchen | Main level | 17' x 17' feet 17' x 17' meters |
Building
Interior Features
Appliances
Washer, Refrigerator, Range - Electric, Dishwasher, Dryer
Flooring
Laminate, Carpeted, Ceramic Tile
Building Features
Features
Private setting, Treed, Irregular lot size
Foundation Type
Block
Fire Protection
Free Standing Metal
Heating & Cooling
Heating Type
Heat Pump, Stove, Forced air, Electric, Wood
Cooling Type
Central air conditioning, Heat Pump, See Remarks
Utilities
Water Source
Dug Well
Sewer
Septic tank
Exterior Features
Roof Style
Steel, Unknown
Neighbourhood Features
Community Features
Rural Setting, Pets Allowed, Rentals Allowed
Measurements
Square Footage
2928 square feet
Land
Zoning Type
Unknown
Mortgage Calculator
- Principal and Interest $ 2,412
- Property Taxes $2,412
- Homeowners' Insurance $2,412
Schedule a tour

Royal Lepage PRG Real Estate Brokerage
9300 Goreway Dr., Suite 201 Brampton, ON, L6P 4N1
Nearby Similar Homes
Get in touch
phone
+(84)4 1800 33555
G1 1UL, New York, USA
about us
Lorem ipsum dolor sit amet, consectetur adipisicing elit, sed do eiusmod tempor incididunt ut labore et dolore magna aliqua. Ut enim ad minim veniam
Company info
Newsletter
Get latest news & update
© 2019 – ReHomes. All rights reserved.
Carefully crafted by OpalThemes


























