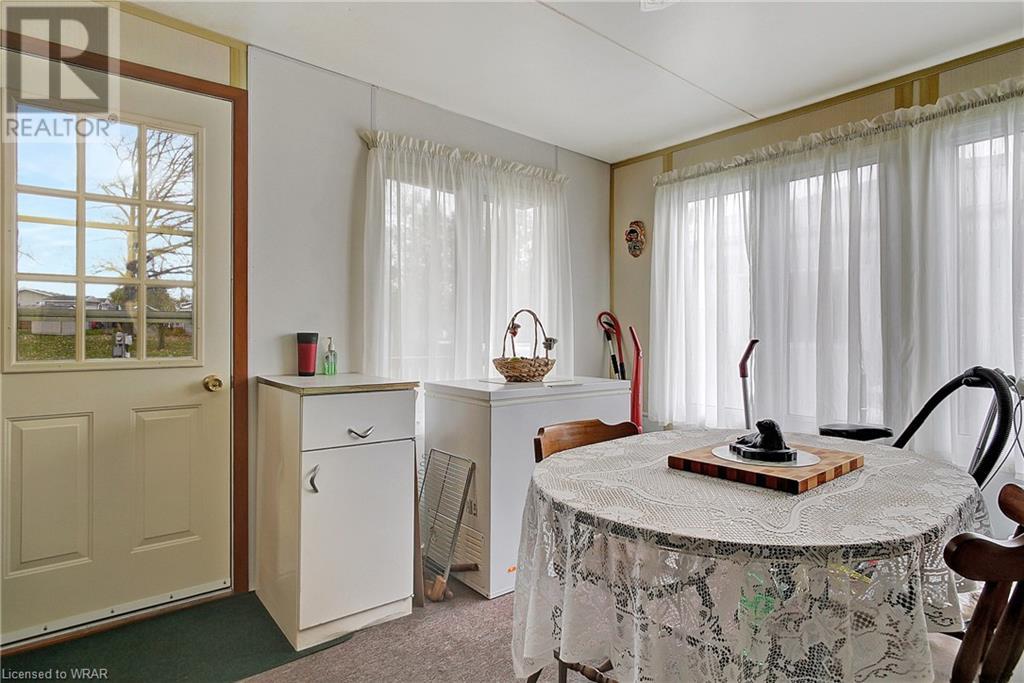1429 SHEFFIELD Road Unit# 8 Paradise Cove
045 - Beverly Ontario N1R8B2
For saleFree Account Required 🔒
Join millions searching for homes on our platform.
- See more homes & sold history
- Instant access to photos & features
Overview
Bedroom
2
Bath
1
Property Type
Single Family
Title
Leasehold
Square Footage
1124 square feet
Storeys
1
Annual Property Taxes
$38
Time on REALTOR.ca
449 days
Building Type
Mobile Home
Community Feature
Quiet Area
Property Description
Welcome to 8 Paradise Cove. This 2 bedroom, 1 bathroom park model home is located in the sought after year-round park of John Bayus Park. This park model home offers comfortable living with 2 bedrooms, perfect for a small family or individuals looking for extra space. Enjoy the convenience of a year-round living in this park, which offers various amenities such as a community center, playground, and easy access to nearby recreational activities. Don't miss out on this affordable opportunity to own a piece of tranquility in John Bayus Park. (id:56270)
Property Details
Property ID
Price
26274378
$ 289,900
Property Type
Property Status
Single Family
Active
Address
Get permission to view the Map
Rooms
| Room Type | Level | Dimensions | |
|---|---|---|---|
| 3pc Bathroom | Main level | 8'3'' x 9'10'' feet 8'3'' x 9'10'' meters | |
| Bedroom | Main level | 11'2'' x 11'1'' feet 11'2'' x 11'1'' meters | |
| Primary Bedroom | Main level | 18'8'' x 11'7'' feet 18'8'' x 11'7'' meters | |
| Living room | Main level | 13'2'' x 13'3'' feet 13'2'' x 13'3'' meters | |
| Kitchen | Main level | 12'7'' x 13'3'' feet 12'7'' x 13'3'' meters | |
| Dining room | Main level | 11'9'' x 11'10'' feet 11'9'' x 11'10'' meters |
Building
Interior Features
Appliances
Washer, Refrigerator, Stove, Dryer
Basement
None
Building Features
Features
Backs on greenbelt, Paved driveway, Country residential
Foundation Type
None
Architecture Style
Mobile Home
Heating & Cooling
Heating Type
Forced air, Electric
Cooling Type
Central air conditioning
Utilities
Water Source
Community Water System
Exterior Features
Exterior Finish
Aluminum siding, Metal
Neighbourhood Features
Community Features
Quiet Area, Community Centre
Measurements
Square Footage
1124 square feet
Mortgage Calculator
- Principal and Interest $ 2,412
- Property Taxes $2,412
- Homeowners' Insurance $2,412
Schedule a tour

Royal Lepage PRG Real Estate Brokerage
9300 Goreway Dr., Suite 201 Brampton, ON, L6P 4N1
Nearby Similar Homes
Get in touch
phone
+(84)4 1800 33555
G1 1UL, New York, USA
about us
Lorem ipsum dolor sit amet, consectetur adipisicing elit, sed do eiusmod tempor incididunt ut labore et dolore magna aliqua. Ut enim ad minim veniam
Company info
Newsletter
Get latest news & update
© 2019 – ReHomes. All rights reserved.
Carefully crafted by OpalThemes


























