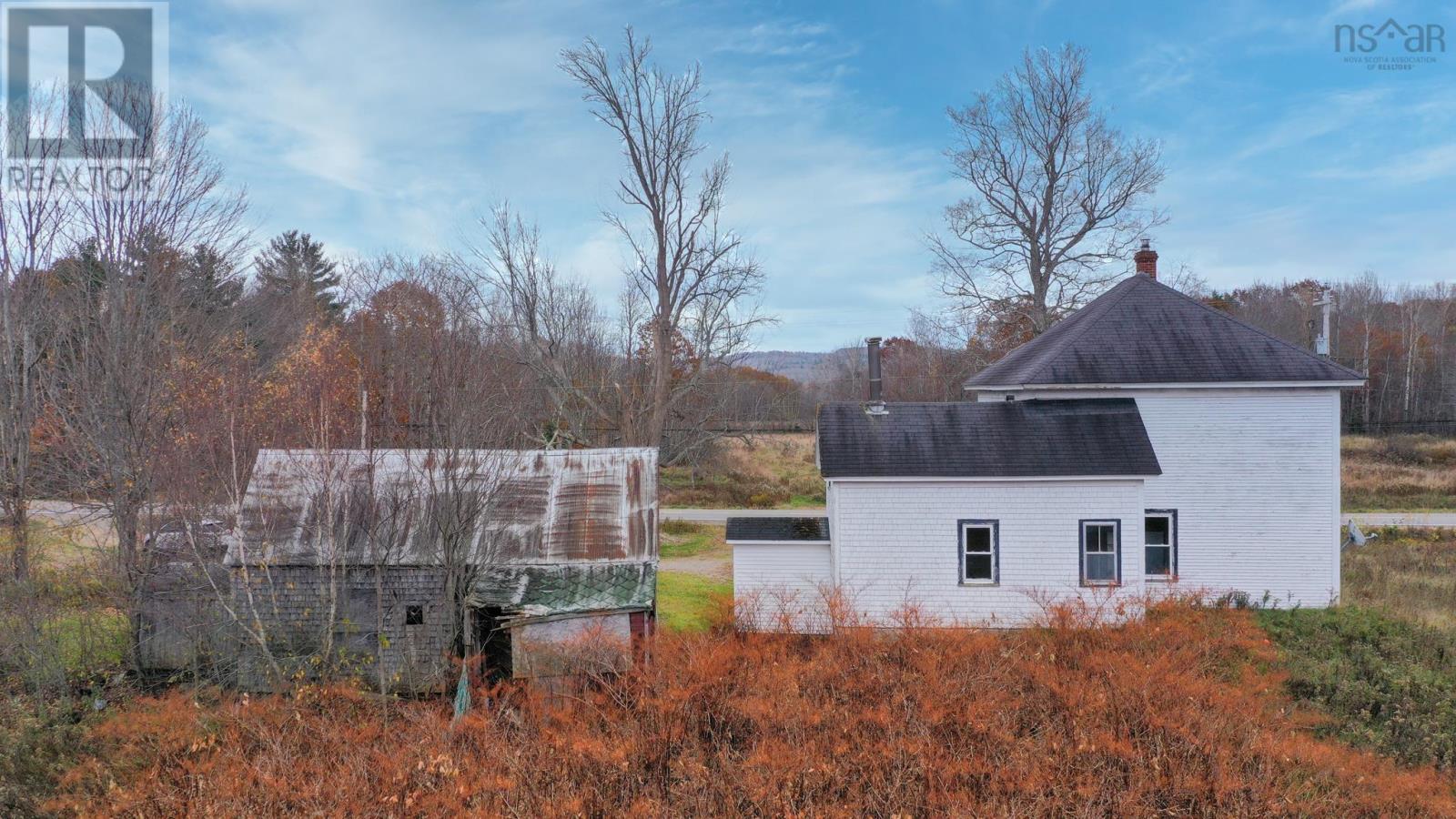Free Account Required 🔒
Join millions searching for homes on our platform.
- See more homes & sold history
- Instant access to photos & features
Overview
Bedroom
3
Year Built
1923
101.5
acres
Property Type
Single Family
Title
Freehold
Neighbourhood
Brickton
Square Footage
1554 square feet
Storeys
2
Time on REALTOR.ca
452 days
Parking Type
Gravel
Building Type
House
Community Feature
School Bus
Property Description
Let the adventure begin! This 2 parcel, 100+ acre gem has all you?ve been looking for. The first parcel backs onto the Annapolis County Rail Trail and boasts a structurally sound century home with loads of original character such as wood floors, wood trim, stair case, and a stained glass window overlooking the entry porch. The barn/workshop and chicken coop are rustic with original posts and past charm giving a nostalgic feel as you enter the circular driveway. There is a brook that runs through both parcels of land. The second parcel is wooded acreage located behind the trail system. The house has 3 upper bedrooms, a landing, and an attic space accessed through one of the bedrooms or by a second staircase from the existing kitchen. Inspiration is key for the interested buyer, not only for the land with hardwood, softwood, trails, the brook, and the potential of a hobby farm with a portion of the land that had previously been cleared as pasture; but also love and attention for the renovation of the home itself. There is no designated bathroom but options for placement of one along with redesigning the floorplan to give you an updated kitchen/dining area (with separate existing pantry), and potentially an extra bedroom on the main level. The home offers a newer furnace, most windows, wood cook stove with Stainless Steel liner, and the basement walkout addition. There is a dug well and septic on the property but the location and condition are unknown to the seller. Home is only a short drive from Kingston, Greenwood, Middleton; all great locations for shopping, campgrounds, churches, parks, restaurants, farm markets, CFB Greenwood, recreation and entertainment, as well as Soldiers Memorial Hospital. (id:56270)
Property Details
Property ID
Price
Property Size
26270481
$ 232,500
101.5 acres
Year Built
Property Type
Property Status
1923
Single Family
Active
Address
Get permission to view the Map
Rooms
| Room Type | Level | Dimensions | |
|---|---|---|---|
| Other | Second level | Hall - 4.2 x 11.4 feet Hall - 4.2 x 11.4 meters | |
| Other | Second level | Attic - 11.5 x 19.2 feet Attic - 11.5 x 19.2 meters | |
| Bedroom | Second level | 11.8 x 11.3 feet 3.6x3.44 meters | |
| Bedroom | Second level | 11.3 x 8.4 feet 3.44x2.56 meters | |
| Primary Bedroom | Second level | 11.7 x 12.6 feet 3.57x3.84 meters | |
| Other | Second level | Upper Landing - 9.6 x 8.7 feet Upper Landing - 9.6 x 8.7 meters | |
| Other | Main level | Hall - 13.7 x 7.8 feet Hall - 13.7 x 7.8 meters | |
| Sunroom | Main level | 19.7 x 6.3 feet 6x1.92 meters | |
| Living room | Main level | 14.11 x 13.2 feet 4.3x4.02 meters | |
| Den | Main level | 11.7 x 10.2 feet 3.57x3.11 meters | |
| Dining room | Main level | 11.7 x 10.8 feet 3.57x3.29 meters | |
| Other | Main level | Pantry - 5.7 x 5.4 feet Pantry - 5.7 x 5.4 meters | |
| Kitchen | Main level | 11.3 x 13 feet 3.44x3.96 meters |
Building
Interior Features
Appliances
Refrigerator, Freezer
Basement
Unfinished, Full, Walk out
Flooring
Hardwood, Other
Building Features
Features
Treed
Foundation Type
Stone, Poured Concrete
Utilities
Water Source
Well
Sewer
Septic System
Exterior Features
Exterior Finish
Vinyl, Wood siding
Neighbourhood Features
Community Features
School Bus, Recreational Facilities
Measurements
Square Footage
1554 square feet
Land
View
View of water
Mortgage Calculator
- Principal and Interest $ 2,412
- Property Taxes $2,412
- Homeowners' Insurance $2,412
Schedule a tour

Royal Lepage PRG Real Estate Brokerage
9300 Goreway Dr., Suite 201 Brampton, ON, L6P 4N1
Nearby Similar Homes
Get in touch
phone
+(84)4 1800 33555
G1 1UL, New York, USA
about us
Lorem ipsum dolor sit amet, consectetur adipisicing elit, sed do eiusmod tempor incididunt ut labore et dolore magna aliqua. Ut enim ad minim veniam
Company info
Newsletter
Get latest news & update
© 2019 – ReHomes. All rights reserved.
Carefully crafted by OpalThemes


























