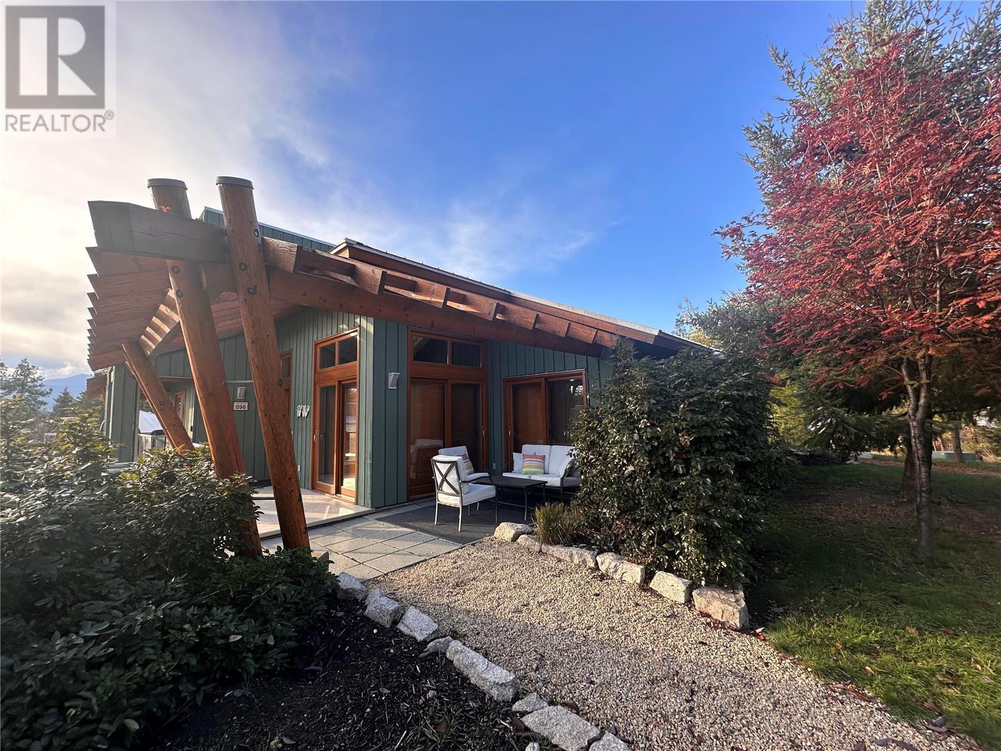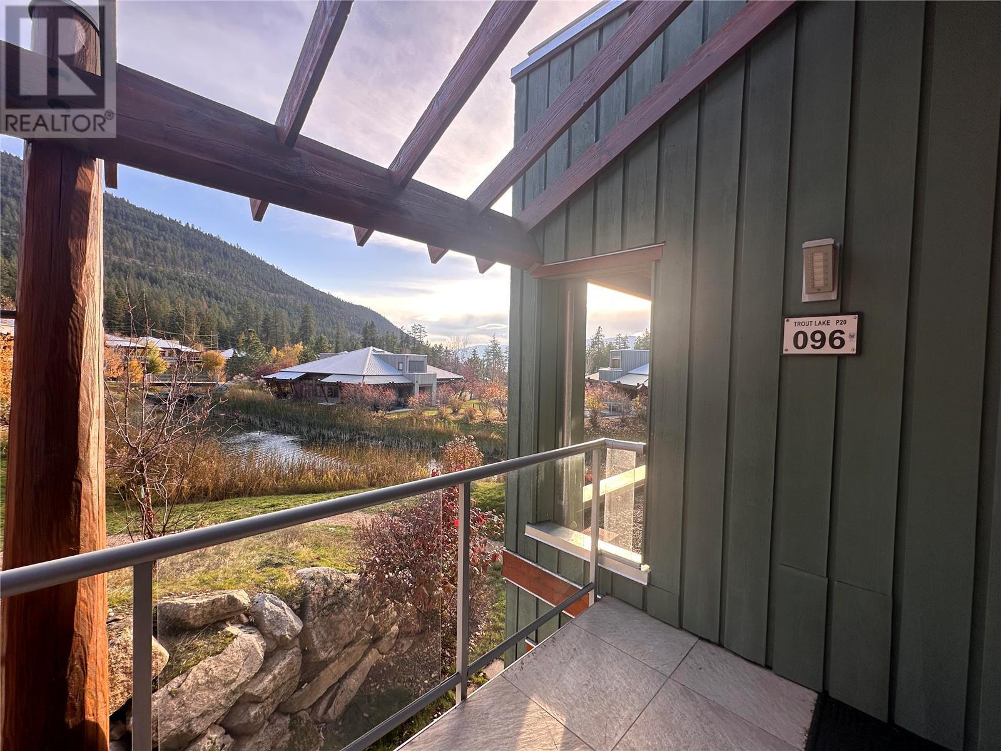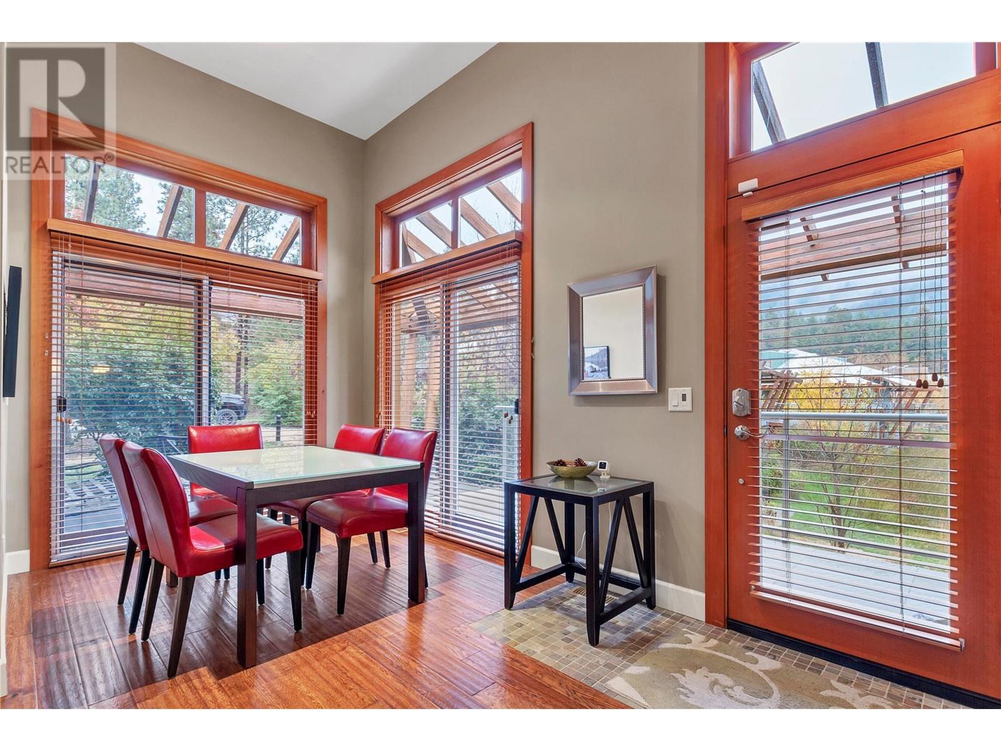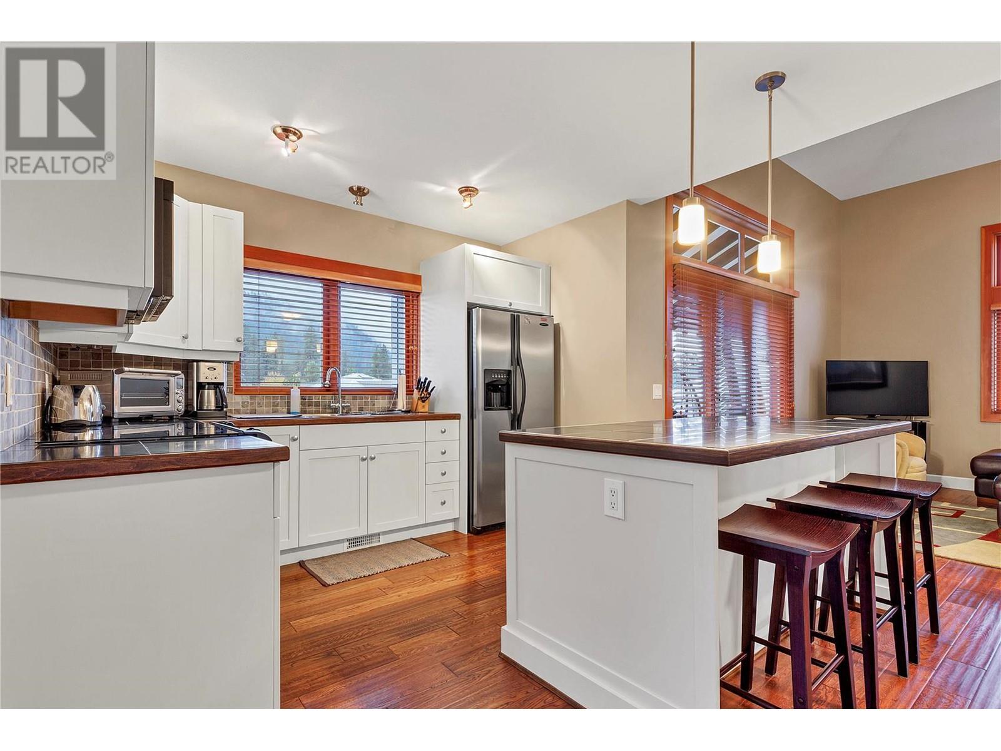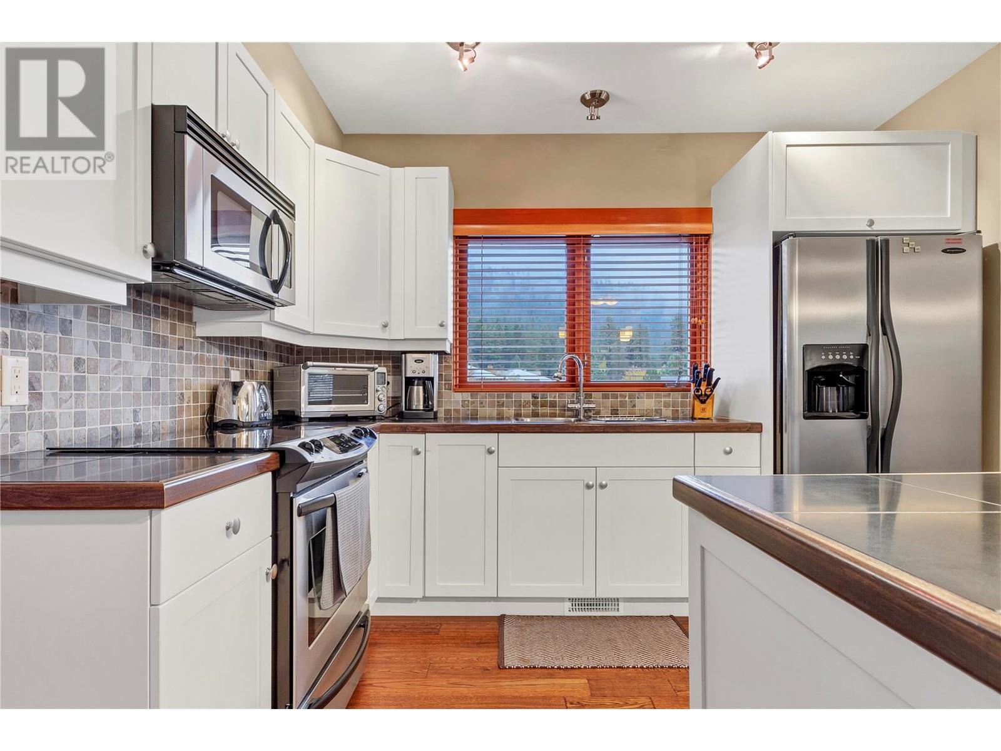9845 Eastside Road Unit# 96
British Columbia V1H1Z2
For saleFree Account Required 🔒
Join millions searching for homes on our platform.
- See more homes & sold history
- Instant access to photos & features
Overview
Bedroom
3
Bath
3
Year Built
2007
Property Type
Single Family
Title
Condo/Strata
Neighbourhood
Okanagan Landing
Square Footage
1279 square feet
Storeys
1.5
Annual Property Taxes
$2,421
Time on REALTOR.ca
455 days
Building Type
Row / Townhouse
Community Feature
Rentals Allowed With Restrictions
Property Description
Welcome to this Okanagan Gem just footsteps from Okanagan Lake and nestled into the side of Ellison Provincial Park. This 3 bed 3 bath sits next to a peaceful Trout Lake. Vaulted ceilings and large picture frame windows are just a few of the many spectacular features. Plenty of seating areas throughout; perfect for entertaining including a wrap-around covered deck with views of Okanagan Lake and a beautiful treed hillside. The spacious kitchen contains white cabinetry, stainless steel appliances and a large island! A guest bedroom with a full ensuite on the main floor, along with a second spacious bedroom and another full bathroom. Head upstairs to a spectacular primary bedroom with its own deck, a walk through closet and a beautifully appointed ensuite with bathtub and glass shower. Other amenities at the Outback include secure gated entry, tennis courts, pools, hot tubs, private beaches, owner’s lodge, fitness centre & boat slips at Quarry Bay. (id:56270)
Property Details
Property ID
Price
26256392
$ 609,000
Year Built
Property Type
Property Status
2007
Single Family
Active
Address
Get permission to view the Map
Rooms
| Room Type | Level | Dimensions | |
|---|---|---|---|
| 3pc Ensuite bath | Main level | 8'1'' x 5'3'' feet 8'1'' x 5'3'' meters | |
| Full bathroom | Main level | 4'4'' x 7'5'' feet 4'4'' x 7'5'' meters | |
| Bedroom | Main level | 11'8'' x 14'4'' feet 11'8'' x 14'4'' meters | |
| Other | Second level | 7'5'' x 3'2'' feet 7'5'' x 3'2'' meters | |
| 4pc Ensuite bath | Second level | 7' x 8' feet 7' x 8' meters | |
| Primary Bedroom | Second level | 10'10'' x 12'10'' feet 10'10'' x 12'10'' meters | |
| Bedroom | Main level | 7'11'' x 14'1'' feet 7'11'' x 14'1'' meters | |
| Living room | Main level | 11'10'' x 14'7'' feet 11'10'' x 14'7'' meters | |
| Dining room | Main level | 11'5'' x 14'7'' feet 11'5'' x 14'7'' meters | |
| Kitchen | Main level | 14'7'' x 11'2'' feet 14'7'' x 11'2'' meters |
Building
Interior Features
Appliances
Washer, Refrigerator, Range - Electric, Dishwasher, Dryer
Flooring
Tile, Hardwood, Carpeted
Building Features
Features
Central island, One Balcony
Heating & Cooling
Heating Type
Forced air, Electric
Cooling Type
Central air conditioning
Utilities
Water Source
Municipal water
Sewer
Municipal sewage system
Exterior Features
Exterior Finish
Wood siding
Roof Style
Steel, Unknown
Pool Type
Pool, Inground pool, Outdoor pool
Neighbourhood Features
Community Features
Rentals Allowed With Restrictions
Maintenance or Condo Information
Maintenance Fees
761.9 Monthly
Building Features
Waste Removal, Ground Maintenance, Insurance, Other, See Remarks, Recreation Facilities, Reserve Fund Contributions
Measurements
Square Footage
1279 square feet
Land
Zoning Type
Unknown
View
Lake view, View (panoramic)
Mortgage Calculator
- Principal and Interest $ 2,412
- Property Taxes $2,412
- Homeowners' Insurance $2,412
Schedule a tour

Royal Lepage PRG Real Estate Brokerage
9300 Goreway Dr., Suite 201 Brampton, ON, L6P 4N1
Nearby Similar Homes
Get in touch
phone
+(84)4 1800 33555
G1 1UL, New York, USA
about us
Lorem ipsum dolor sit amet, consectetur adipisicing elit, sed do eiusmod tempor incididunt ut labore et dolore magna aliqua. Ut enim ad minim veniam
Company info
Newsletter
Get latest news & update
© 2019 – ReHomes. All rights reserved.
Carefully crafted by OpalThemes

