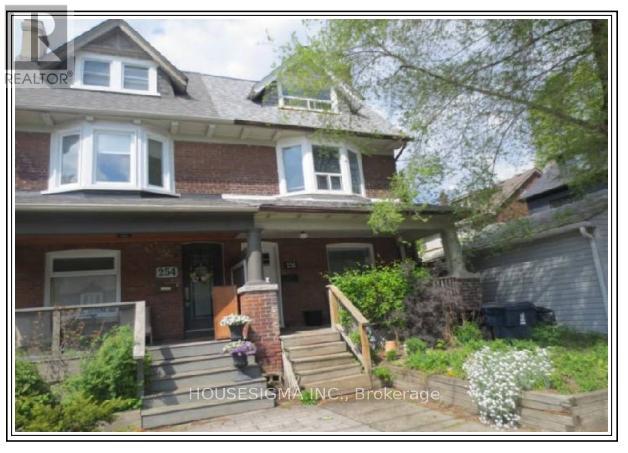Free Account Required 🔒
Join millions searching for homes on our platform.
- See more homes & sold history
- Instant access to photos & features
Overview
Bedroom
4
Bath
3
Property Type
Single Family
Title
Freehold
Neighbourhood
The Beaches
Square Footage
square meters
Storeys
3
Annual Property Taxes
$4,967
Time on REALTOR.ca
456 days
Building Type
House
Community Feature
Community Centre
Property Description
Discount Deal Reduced to Sell for Triplex across Toronto Beaches, waterfront trails/biking/kayaking/concerts/ festivals, Artisan shops, and International cuisines. Perfect for transit access and easy commute to downtown core attractions like Art Gallery of Ontario, Royal Ontario Museum, Rilpley's Aquarium, CN Tower, Ontario Place and Chinatown. An excellent Income revenue property to live in and supplement mortgage payments. Functional Urban flair situated in the heart of the Beaches on the Triangle and close to nearby Schools, Parks, Library and Community Centers. Private two cars parking at rear of house. (id:56270)
Property Details
Property ID
Price
Property Size
26255088
$ 1,599,000
19.2 x 115 FT
Property Type
Property Status
Single Family
Active
Address
Get permission to view the Map
Rooms
| Room Type | Level | Dimensions | |
|---|---|---|---|
| Kitchen | Main level | ||
| Living room | Main level | ||
| Bedroom | Main level | ||
| Kitchen | Second level | ||
| Bedroom | Second level | ||
| Primary Bedroom | Second level | ||
| Living room | Third level | ||
| Dining room | Third level | ||
| Living room | Basement | ||
| Kitchen | Basement |
Building
Interior Features
Basement
Finished, N/A
Flooring
Tile, Hardwood, Laminate
Building Features
Features
Lane
Foundation Type
Concrete
Heating & Cooling
Heating Type
Forced air, Natural gas
Cooling Type
Central air conditioning
Utilities
Utilities Type
Sewer, Cable
Water Source
Municipal water
Sewer
Sanitary sewer
Exterior Features
Exterior Finish
Brick, Aluminum siding
Neighbourhood Features
Community Features
Community Centre
Measurements
Square Footage
square meters
Mortgage Calculator
- Principal and Interest $ 2,412
- Property Taxes $2,412
- Homeowners' Insurance $2,412
Schedule a tour

Royal Lepage PRG Real Estate Brokerage
9300 Goreway Dr., Suite 201 Brampton, ON, L6P 4N1
Nearby Similar Homes
Get in touch
phone
+(84)4 1800 33555
G1 1UL, New York, USA
about us
Lorem ipsum dolor sit amet, consectetur adipisicing elit, sed do eiusmod tempor incididunt ut labore et dolore magna aliqua. Ut enim ad minim veniam
Company info
Newsletter
Get latest news & update
© 2019 – ReHomes. All rights reserved.
Carefully crafted by OpalThemes


























