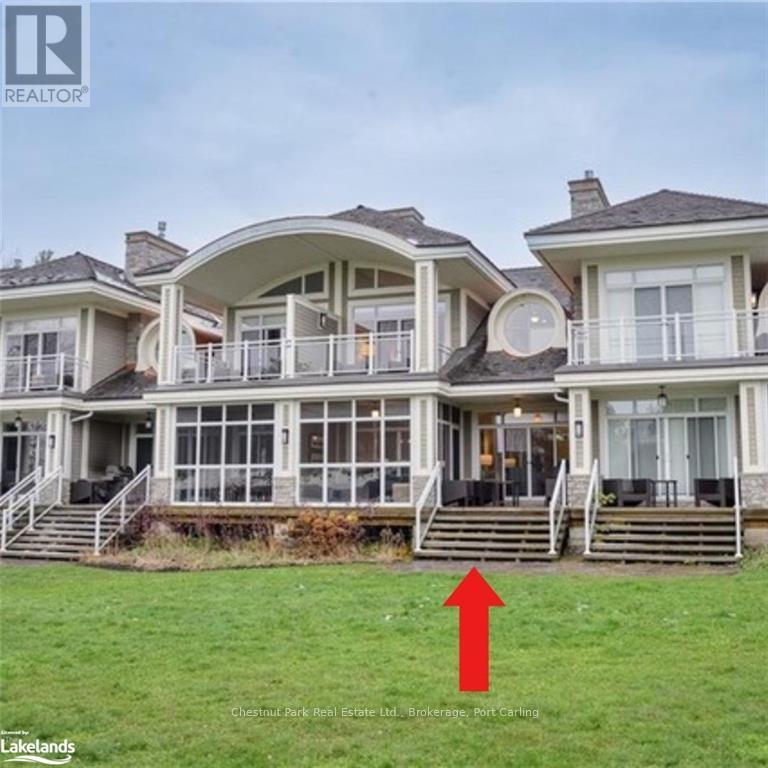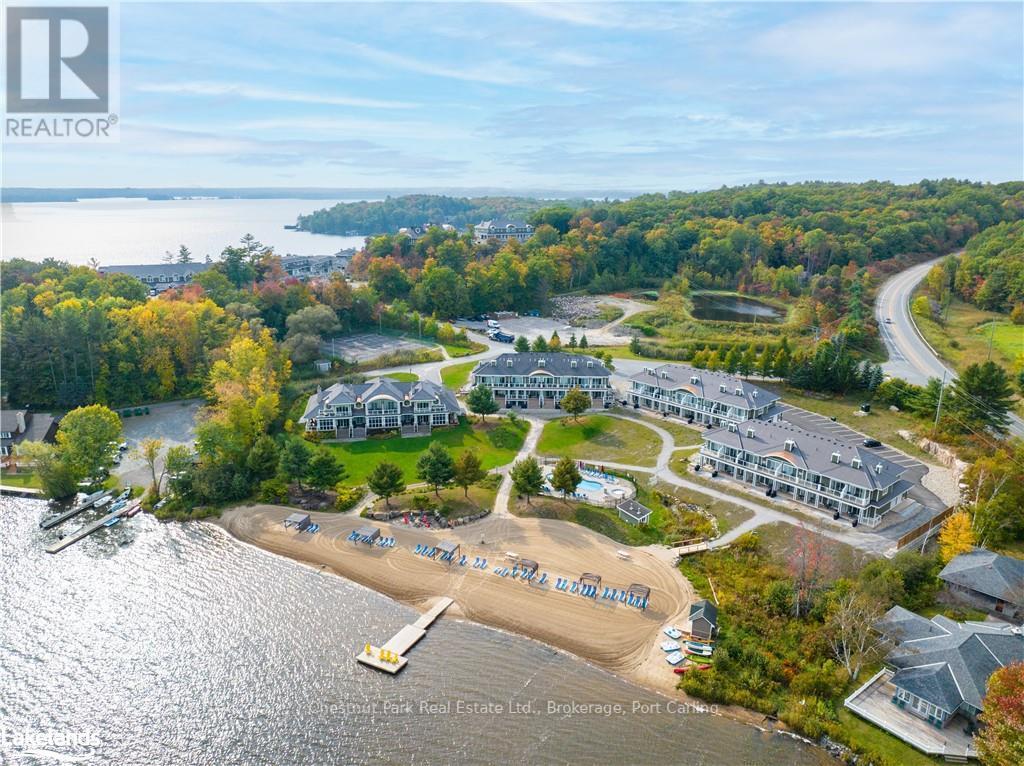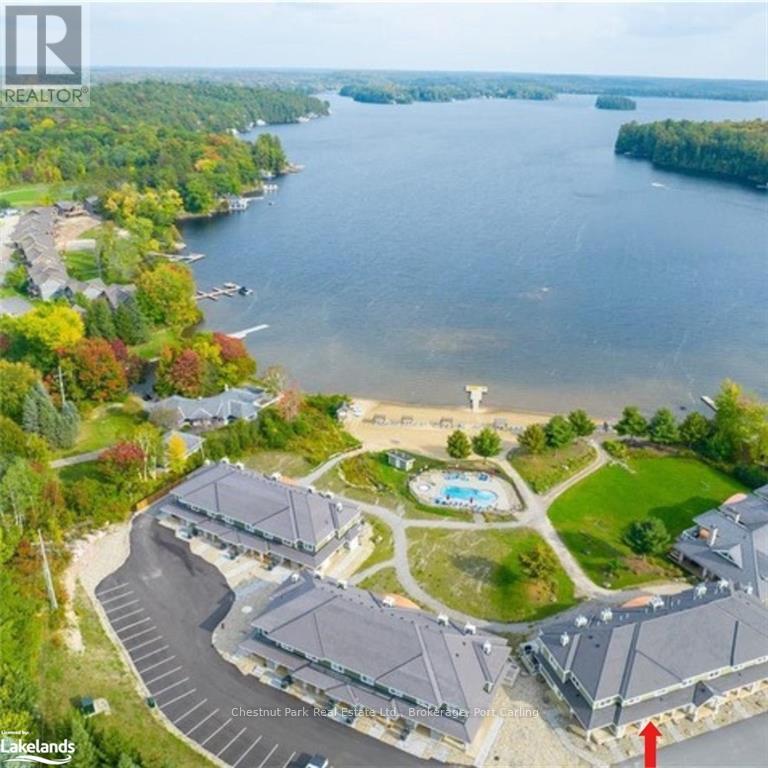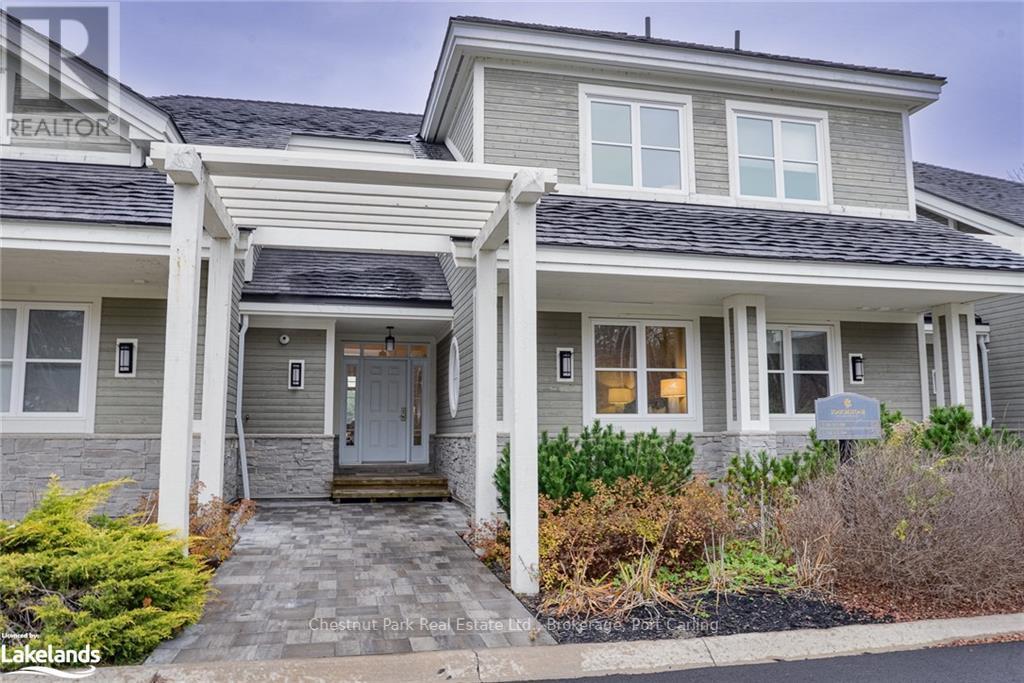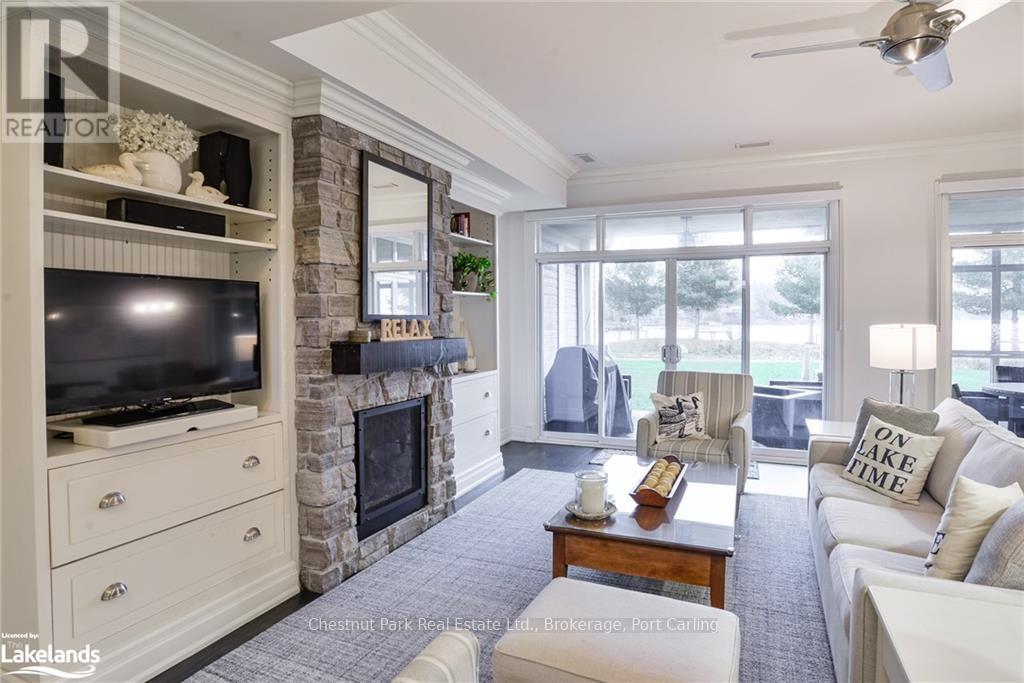G103-A - 1869 MUSKOKA 118 ROAD W
Ontario P1L1W8
For saleFree Account Required 🔒
Join millions searching for homes on our platform.
- See more homes & sold history
- Instant access to photos & features
Overview
Bedroom
3
Bath
2
Property Type
Single Family
Title
Condo/Strata
Neighbourhood
Monck (Muskoka Lakes)
Square Footage
square meters
Storeys
2
Annual Property Taxes
$1,266
Time on REALTOR.ca
459 days
Parking Type
No Garage
Building Type
Row / Townhouse
Community Feature
Pet Restrictions
Property Description
Welcome to Touchstone Resort, low maintenance Muskoka living at its best. This Grand Muskokan 2/8th's fractional ownership unit has stunning views out over Lake Muskoka and walk out beach access. This beautiful condo has a signature Muskoka room, gourmet kitchen, soaker tub in the master ensuite, bbq area and a private balcony with a beautiful lake view. A1/A2 fractions give owners 12 weeks of use a year (back to back summer) plus one bonus week. Amenities include pools, hot tubs, fitness room, sports court, non-motorized water toys, a manicured beach, dock with boat parking (for an additional fee) and the children's playground. Moreover utilize the onsite spa and the restaurant on the grounds or venture into Bracebridge or Port Carling for a host of options. Just a short drive from the GTA, feel the ease of resort living at its finest spent in your own piece of paradise. Better yet this unit is pet friendly with grass right off the deck so bring your furry friends. (id:56270)
Property Details
Property ID
Price
26245900
$ 255,000
Property Type
Property Status
Single Family
Active
Address
Get permission to view the Map
Rooms
| Room Type | Level | Dimensions | |
|---|---|---|---|
| Primary Bedroom | Second level | ||
| Other | Second level | ||
| Bedroom | Main level | ||
| Bathroom | Main level | ||
| Dining room | Main level | ||
| Foyer | Main level | ||
| Kitchen | Main level | ||
| Living room | Main level | ||
| Sunroom | Main level | ||
| Bedroom | Second level | ||
| Bathroom | Second level |
Building
Interior Features
Appliances
Refrigerator, Dishwasher, Stove, Dryer, Microwave, Furniture, Window Coverings
Building Features
Features
Balcony
Foundation Type
Block
Heating & Cooling
Heating Type
Forced air, Propane
Cooling Type
Central air conditioning
Utilities
Utilities Type
Cable
Neighbourhood Features
Community Features
Pet Restrictions
Maintenance or Condo Information
Maintenance Fees
1185.83 Monthly
Building Features
Common Area Maintenance, Cable TV, Heat, Electricity, Water, Parking
Land
View
Lake view, Direct Water View
Waterfront Features
Waterfront
Mortgage Calculator
- Principal and Interest $ 2,412
- Property Taxes $2,412
- Homeowners' Insurance $2,412
Schedule a tour

Royal Lepage PRG Real Estate Brokerage
9300 Goreway Dr., Suite 201 Brampton, ON, L6P 4N1
Nearby Similar Homes
Get in touch
phone
+(84)4 1800 33555
G1 1UL, New York, USA
about us
Lorem ipsum dolor sit amet, consectetur adipisicing elit, sed do eiusmod tempor incididunt ut labore et dolore magna aliqua. Ut enim ad minim veniam
Company info
Newsletter
Get latest news & update
© 2019 – ReHomes. All rights reserved.
Carefully crafted by OpalThemes

