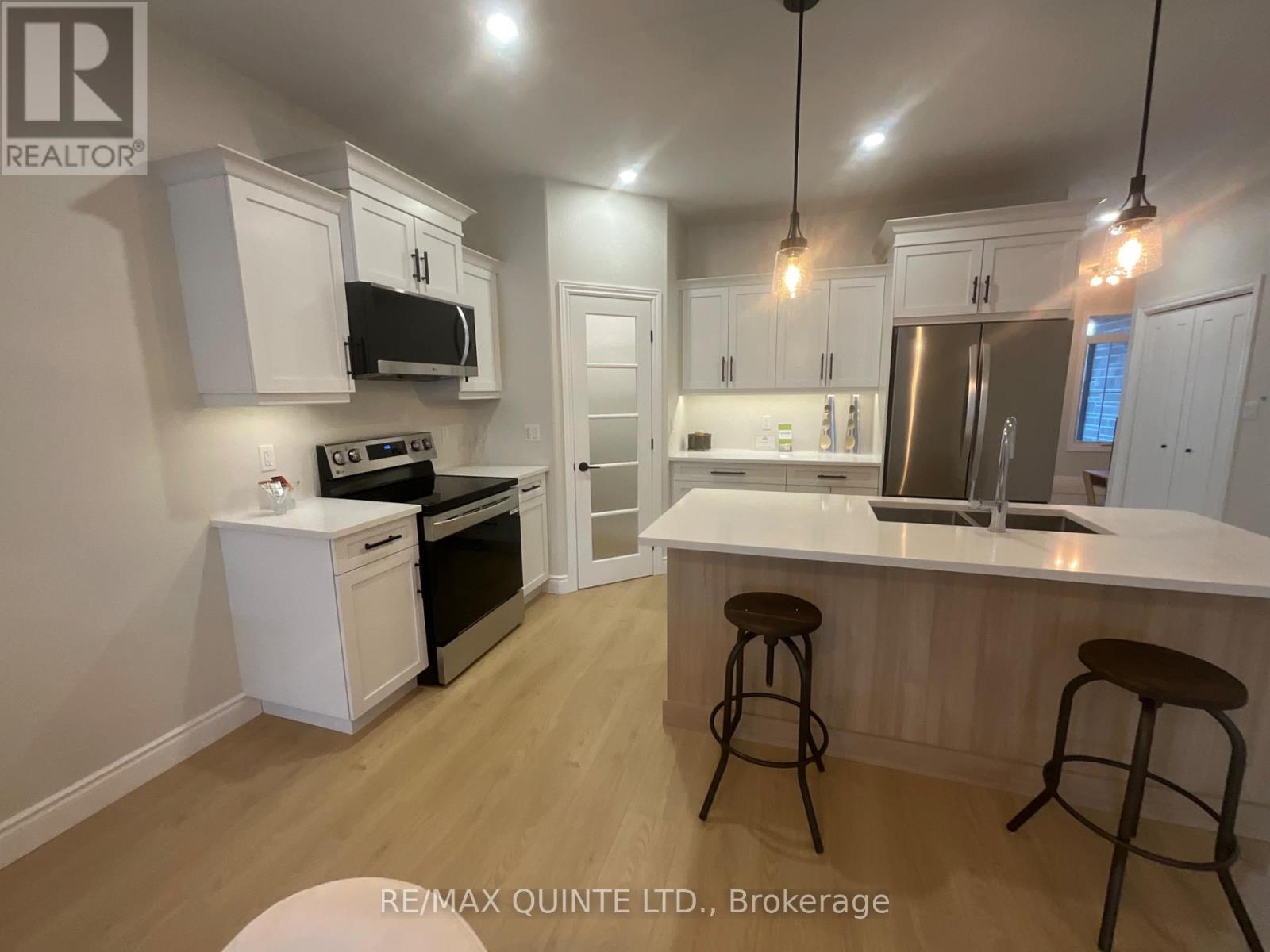Free Account Required 🔒
Join millions searching for homes on our platform.
- See more homes & sold history
- Instant access to photos & features
Overview
Bedroom
2
Bath
3
Property Type
Single Family
Title
Freehold
Square Footage
square meters
Storeys
1
Time on REALTOR.ca
459 days
Parking Type
Attached Garage
Building Type
Row / Townhouse
Property Description
Duvanco homes signature interior townhome. 1 bedroom unit with finished basement features premium laminate flooring throughout an open concept living space including bedroom. Porcelain tile flooring in bathrooms and laundry. Spacious kitchen includes Quartz countertop, soft close cabinetry featuring crown moulding, light valance and under cabinet lighting. This kitchen design includes a corner walk in pantry. 9 ft main floor ceilings and the living room features vaulted ceilings. Primary bedroom includes a spacious en-suite finished with a tiled step in shower and custom glass surrounding. Main floor laundry room with 2pc bath finish off the main floor. Attached 1 car garage fully insulated, drywalled and primed. Full brick exterior, asphalt driveway with precast textured and coloured patio slab walkway. Yard fully sodded and pressure treated deck with 3/4 black ballusters. Finished basement includes rec room, 4pc bath and 2nd bedroom plus den. Current model home unit. Professionally staged. All Duvanco builds include a Holmes Approved 3 stage inspection at key stages of constructions with certification and summary report provided after closing. **** EXTRAS **** Paved driveway (id:56270)
Property Details
Property ID
Price
Property Size
26245702
$ 604,900
7.3 x 32 M
Property Type
Property Status
Single Family
Active
Address
Get permission to view the Map
Rooms
| Room Type | Level | Dimensions | |
|---|---|---|---|
| Foyer | Main level | ||
| Bedroom 2 | Basement | ||
| Bathroom | Basement | ||
| Kitchen | Main level | ||
| Dining room | Main level | ||
| Great room | Main level | ||
| Primary Bedroom | Main level | ||
| Bathroom | Main level | ||
| Bathroom | Main level | ||
| Laundry room | Main level | ||
| Recreational, Games room | Basement | ||
| Den | Basement |
Building
Interior Features
Appliances
Garage door opener remote(s), Water Heater - Tankless
Basement
Finished, N/A
Flooring
Tile, Laminate
Building Features
Features
Sump Pump
Foundation Type
Poured Concrete
Architecture Style
Bungalow
Heating & Cooling
Heating Type
Forced air, Natural gas
Cooling Type
Central air conditioning, Air exchanger
Utilities
Utilities Type
Sewer, Cable
Water Source
Municipal water
Sewer
Sanitary sewer
Exterior Features
Exterior Finish
Brick
Measurements
Square Footage
square meters
Mortgage Calculator
- Principal and Interest $ 2,412
- Property Taxes $2,412
- Homeowners' Insurance $2,412
Schedule a tour

Royal Lepage PRG Real Estate Brokerage
9300 Goreway Dr., Suite 201 Brampton, ON, L6P 4N1
Nearby Similar Homes
Get in touch
phone
+(84)4 1800 33555
G1 1UL, New York, USA
about us
Lorem ipsum dolor sit amet, consectetur adipisicing elit, sed do eiusmod tempor incididunt ut labore et dolore magna aliqua. Ut enim ad minim veniam
Company info
Newsletter
Get latest news & update
© 2019 – ReHomes. All rights reserved.
Carefully crafted by OpalThemes


























