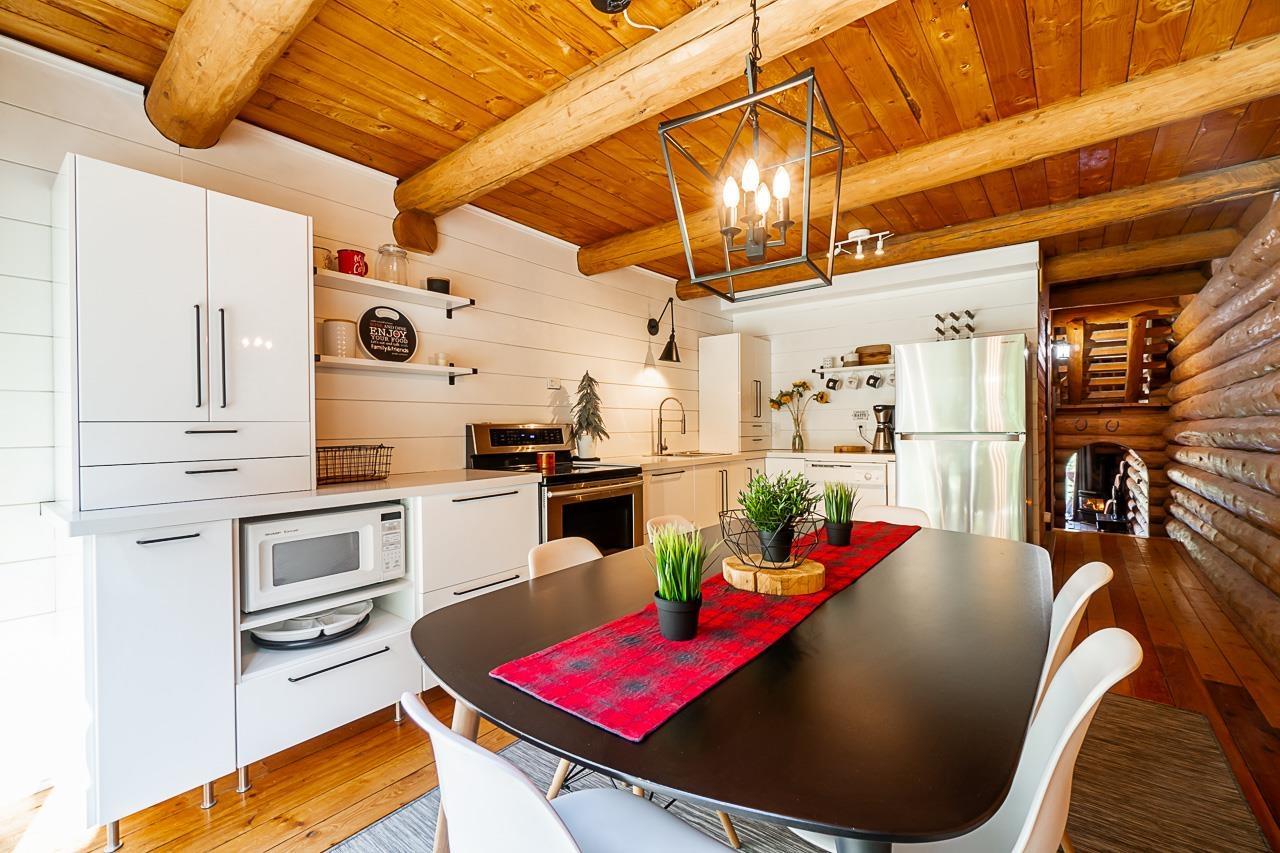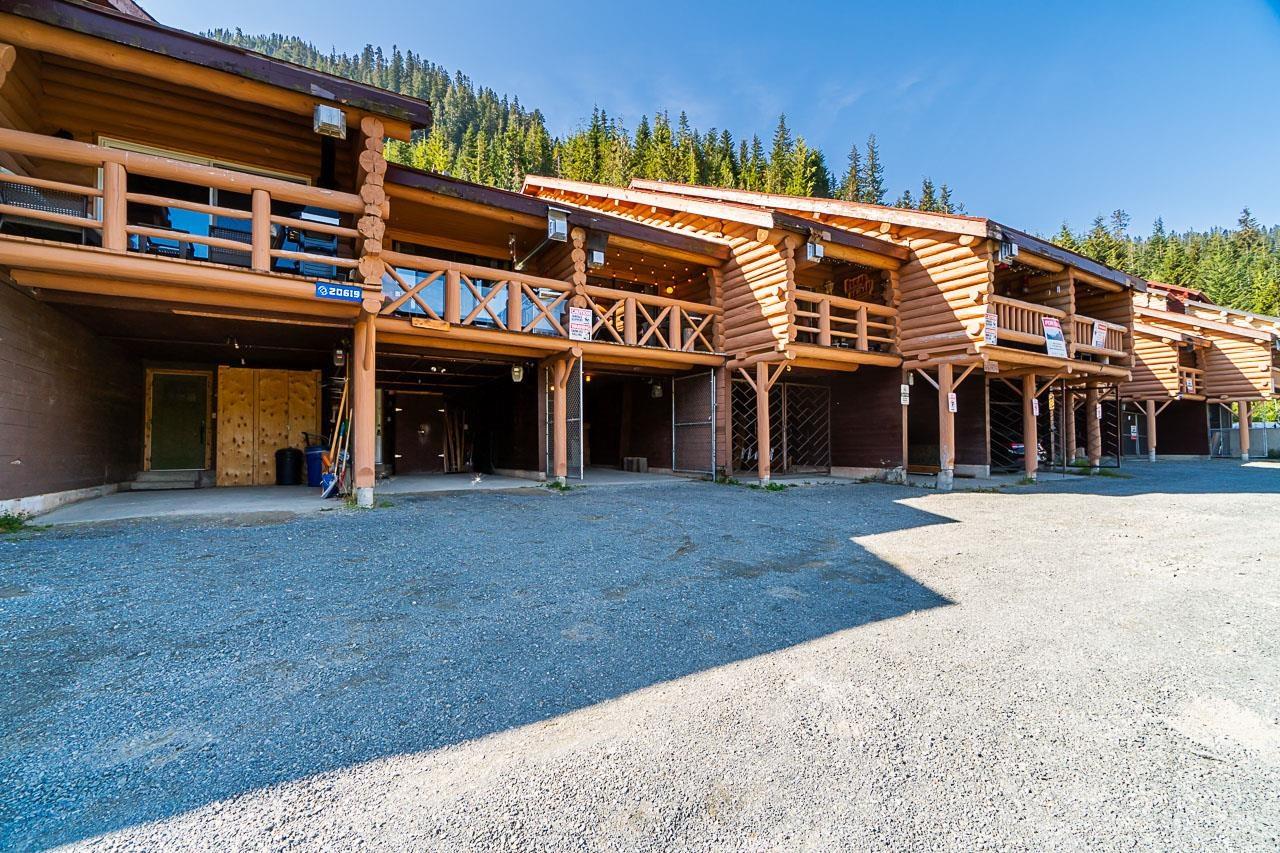4 20619 EDELWEISS DRIVE
British Columbia V0M1A1
For saleFree Account Required 🔒
Join millions searching for homes on our platform.
- See more homes & sold history
- Instant access to photos & features
Overview
Bedroom
2
Bath
2
Year Built
1980
Property Type
Single Family
Title
Condo/Strata
Square Footage
1725 square feet
Annual Property Taxes
$1,204
Time on REALTOR.ca
459 days
Parking Type
Carport
Building Type
Row / Townhouse
Community Feature
Pets Allowed With Restrictions
Property Description
Welcome to your mountain retreat! This classic log townhouse, nestled in the heart of Sasquatch Mountain, offers a unique opportunity for private ownership in one of the few mountains this close to Vancouver. As you step inside, you'll immediately appreciate the well-cared-for nature of this cabin. The spacious vaulted great room exudes warmth and character, with a cozy propane fireplace that's perfect for those chilly winter nights. The cabin features two bedrooms, and a split loft that comfortably sleeps eight, making it an ideal getaway for families and friends. Sasquatch Mountain is on the brink of an exciting future with significant investments planned, including the recent addition of a high-speed chairlift. This unit is situated for easy access to lifts! (id:56270)
Property Details
Property ID
Price
26245301
$ 499,900
Year Built
Property Type
Property Status
1980
Single Family
Active
Address
Get permission to view the Map
Building
Interior Features
Appliances
Washer, Refrigerator, Dishwasher, Stove, Dryer, Oven - Built-In
Basement
None
Building Features
Architecture Style
4 Level, Cabin
Heating & Cooling
Heating Type
Forced air, Electric, Propane
Utilities
Utilities Type
Water, Electricity
Water Source
Community Water User's Utility
Sewer
Sanitary sewer, Storm sewer
Exterior Features
Neighbourhood Features
Community Features
Pets Allowed With Restrictions, Rentals Allowed With Restrictions
Maintenance or Condo Information
Maintenance Fees
300 Monthly
Measurements
Square Footage
1725 square feet
Building Features
Laundry - In Suite, Sauna
Land
View
Mountain view
Mortgage Calculator
- Principal and Interest $ 2,412
- Property Taxes $2,412
- Homeowners' Insurance $2,412
Schedule a tour

Royal Lepage PRG Real Estate Brokerage
9300 Goreway Dr., Suite 201 Brampton, ON, L6P 4N1
Nearby Similar Homes
Get in touch
phone
+(84)4 1800 33555
G1 1UL, New York, USA
about us
Lorem ipsum dolor sit amet, consectetur adipisicing elit, sed do eiusmod tempor incididunt ut labore et dolore magna aliqua. Ut enim ad minim veniam
Company info
Newsletter
Get latest news & update
© 2019 – ReHomes. All rights reserved.
Carefully crafted by OpalThemes


























